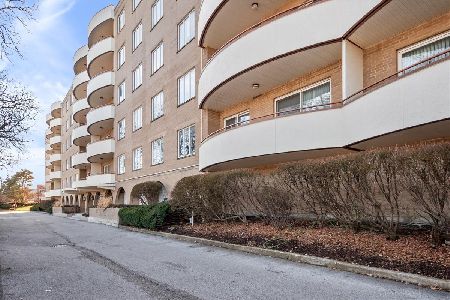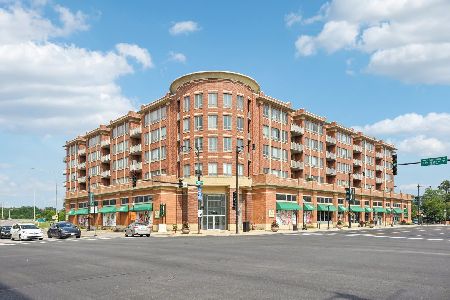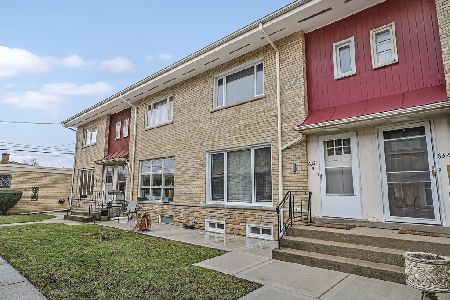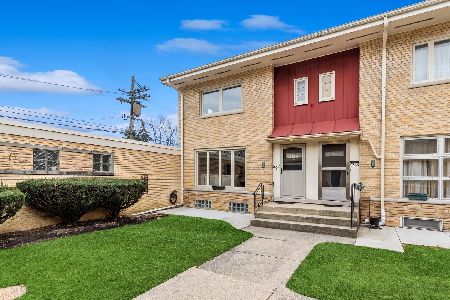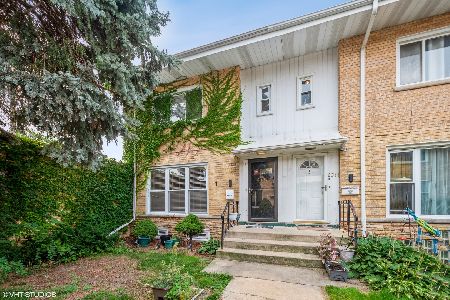6321 Cicero Avenue, Forest Glen, Chicago, Illinois 60646
$315,000
|
Sold
|
|
| Status: | Closed |
| Sqft: | 1,500 |
| Cost/Sqft: | $217 |
| Beds: | 2 |
| Baths: | 2 |
| Year Built: | 1958 |
| Property Taxes: | $3,565 |
| Days On Market: | 909 |
| Lot Size: | 0,00 |
Description
Welcome to this beautiful 2 bedroom, 1.1 bath end-unit townhome in Chicago's desirable Sauganash neighborhood! Completely renovated in 2017, this home has all the modern comforts and is on-trend and move-in ready. As you step inside, you'll be greeted with an abundance of natural light, making the entire home feel warm and inviting. The spacious combined living room/ dining room with pristine hardwood floors is perfect for entertaining and offers views of the private yard. The heart of this home lies in its thoughtfully updated kitchen, offering both style and functionality. With custom finishes, white cabinetry, granite countertops, and gleaming modern appliances, this kitchen is a dream come true. On the second level, you will find two spacious bedrooms and a fully remodeled bath with modern subway tile, a soaking tub, and chrome fixtures. The expansive primary bedroom features a walk-in closet and plenty of space for a king bed. The finished lower level with newer carpeting makes a cozy family room ready for movie or game nights. One of the highlights of this townhome is the sunny, fully-fenced private backyard. Whether you enjoy hosting gatherings or simply love spending time outdoors, this inviting space is sure to become your sanctuary. The yard offers plenty of room for relaxation, play, gardening, or entertaining. This home offers both a garage space and an additional exterior space. Conveniently located minutes from award-winning Sauganash Elementary, the Billy Caldwell Golf Course, and the city's tranquil forest preserves. Transportation is easy via the Edens and Metra and Whole Foods is right down the street! This is a fee-simple property with no HOA or monthly assessments. Don't miss this opportunity to own a beautiful townhome in this highly sought-after area. Schedule a viewing today and experience the charm and convenience of Sauganash living!
Property Specifics
| Condos/Townhomes | |
| 2 | |
| — | |
| 1958 | |
| — | |
| — | |
| No | |
| — |
| Cook | |
| — | |
| 0 / Monthly | |
| — | |
| — | |
| — | |
| 11847784 | |
| 13031000250000 |
Nearby Schools
| NAME: | DISTRICT: | DISTANCE: | |
|---|---|---|---|
|
Grade School
Sauganash Elementary School |
299 | — | |
|
Middle School
Sauganash Elementary School |
299 | Not in DB | |
|
High School
Taft High School |
299 | Not in DB | |
Property History
| DATE: | EVENT: | PRICE: | SOURCE: |
|---|---|---|---|
| 13 Sep, 2023 | Sold | $315,000 | MRED MLS |
| 10 Aug, 2023 | Under contract | $325,000 | MRED MLS |
| 4 Aug, 2023 | Listed for sale | $325,000 | MRED MLS |
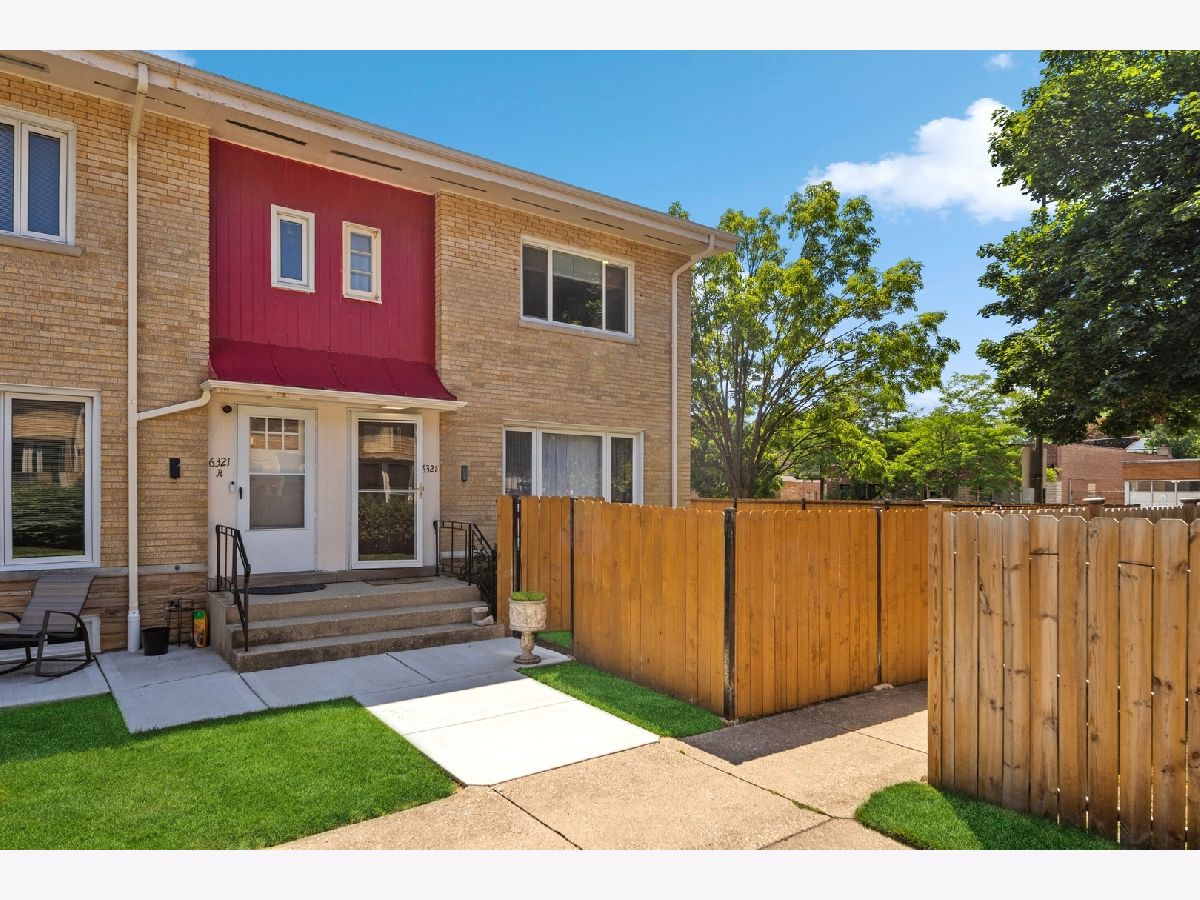
Room Specifics
Total Bedrooms: 2
Bedrooms Above Ground: 2
Bedrooms Below Ground: 0
Dimensions: —
Floor Type: —
Full Bathrooms: 2
Bathroom Amenities: —
Bathroom in Basement: 0
Rooms: —
Basement Description: Partially Finished
Other Specifics
| 1 | |
| — | |
| Concrete | |
| — | |
| — | |
| 2547 | |
| — | |
| — | |
| — | |
| — | |
| Not in DB | |
| — | |
| — | |
| — | |
| — |
Tax History
| Year | Property Taxes |
|---|---|
| 2023 | $3,565 |
Contact Agent
Nearby Similar Homes
Nearby Sold Comparables
Contact Agent
Listing Provided By
Berkshire Hathaway HomeServices Chicago

