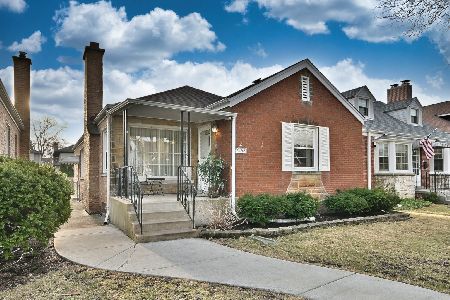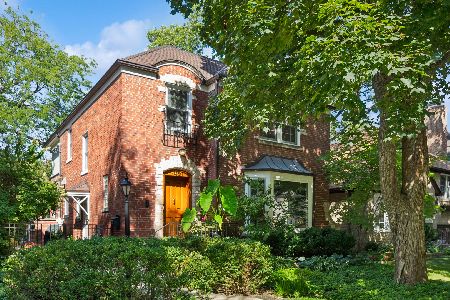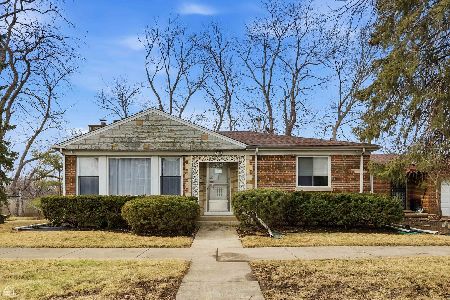6324 Leroy Avenue, Forest Glen, Chicago, Illinois 60646
$604,000
|
Sold
|
|
| Status: | Closed |
| Sqft: | 2,252 |
| Cost/Sqft: | $282 |
| Beds: | 4 |
| Baths: | 4 |
| Year Built: | 1998 |
| Property Taxes: | $10,691 |
| Days On Market: | 2812 |
| Lot Size: | 0,10 |
Description
Welcome to your new home. 6324 N Leroy. Located in the very best family-friendly locations of Chicago *EDGEBROOK* A meticulously maintained large brick contemporary home, 6324 has 4 bedrooms and 31/2 baths.* Huge room sizes open up to an amazing floorplan that is preferred by today's buyer. A true CHEF'S kitchen awaits. With custom 8' island, granite, and stainless Appl. Connected to a beautifu, big family room. All of which connect to a large deck and spectacular 3 season screened room.All 4 BEDRMS upstairs. plus tons of storage. (3 WALK IN & CALIFORNIA CLOSETS) *The MB is almost 350 sq/ft on it own. With Master bathroom that is SPA-like. Jacuzzi Tub, separate shower, 2 sinks. BEAUTIFUL * LARGE FINISHED BASEMENT with 8ft ceilings. With full bath(INCLUDES STEAM RM),LDRY RM & WORKOUT AREA & STORAGE*Extremely convenient to Edens & Kennedy Exwy, Loop, O'hare. Short walk to AWARD WINNING Edgebrook School , golf course, restaurants, & shop Welcome home! 6324 N Leroy won't last.
Property Specifics
| Single Family | |
| — | |
| Contemporary | |
| 1998 | |
| Full | |
| — | |
| No | |
| 0.1 |
| Cook | |
| Edgebrook | |
| 0 / Not Applicable | |
| None | |
| Lake Michigan | |
| Public Sewer | |
| 09991406 | |
| 13042010240000 |
Nearby Schools
| NAME: | DISTRICT: | DISTANCE: | |
|---|---|---|---|
|
Grade School
Edgebrook Elementary School |
299 | — | |
|
High School
Taft High School |
299 | Not in DB | |
Property History
| DATE: | EVENT: | PRICE: | SOURCE: |
|---|---|---|---|
| 18 Mar, 2015 | Sold | $700,000 | MRED MLS |
| 26 Jan, 2015 | Under contract | $749,000 | MRED MLS |
| 12 Jan, 2015 | Listed for sale | $749,000 | MRED MLS |
| 21 Dec, 2018 | Sold | $604,000 | MRED MLS |
| 22 Oct, 2018 | Under contract | $634,999 | MRED MLS |
| — | Last price change | $635,000 | MRED MLS |
| 20 Jun, 2018 | Listed for sale | $635,000 | MRED MLS |
Room Specifics
Total Bedrooms: 4
Bedrooms Above Ground: 4
Bedrooms Below Ground: 0
Dimensions: —
Floor Type: Hardwood
Dimensions: —
Floor Type: Hardwood
Dimensions: —
Floor Type: Hardwood
Full Bathrooms: 4
Bathroom Amenities: Whirlpool,Separate Shower,Double Sink
Bathroom in Basement: 1
Rooms: Eating Area,Foyer,Deck,Screened Porch,Walk In Closet,Utility Room-Lower Level,Storage,Recreation Room
Basement Description: Finished
Other Specifics
| 2 | |
| Concrete Perimeter | |
| Off Alley | |
| Deck, Porch Screened | |
| Fenced Yard,Landscaped | |
| 35X125 | |
| Unfinished | |
| Full | |
| Hardwood Floors | |
| Range, Microwave, Dishwasher, Refrigerator, Washer, Dryer, Disposal, Stainless Steel Appliance(s) | |
| Not in DB | |
| Sidewalks, Street Lights, Street Paved | |
| — | |
| — | |
| Wood Burning |
Tax History
| Year | Property Taxes |
|---|---|
| 2015 | $9,667 |
| 2018 | $10,691 |
Contact Agent
Nearby Similar Homes
Nearby Sold Comparables
Contact Agent
Listing Provided By
@properties









