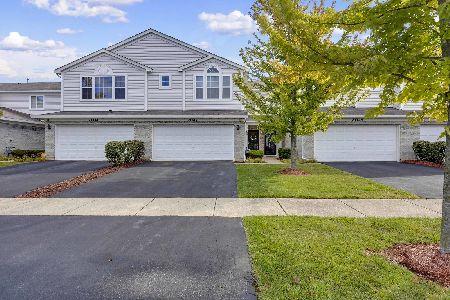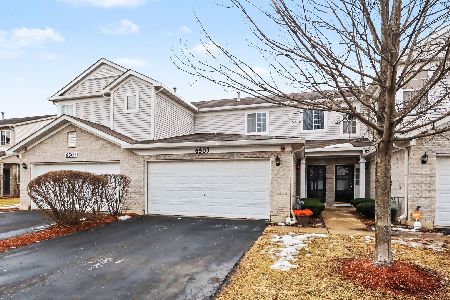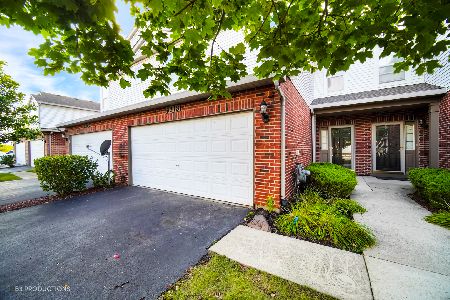6324 Pond View Drive, Matteson, Illinois 60443
$285,500
|
Sold
|
|
| Status: | Closed |
| Sqft: | 1,754 |
| Cost/Sqft: | $165 |
| Beds: | 3 |
| Baths: | 3 |
| Year Built: | — |
| Property Taxes: | $9,065 |
| Days On Market: | 246 |
| Lot Size: | 0,00 |
Description
Step into this beautifully updated 2-story end-unit townhome, where natural light pours in through soaring vaulted ceilings as you first enter. Freshly painted and featuring brand new carpeting in the bedrooms, this home offers a spacious and welcoming layout perfect for modern living. Enjoy cooking and entertaining in the large kitchen with a center island, closet pantry, and plenty of cabinet space. The open-concept design flows effortlessly into the dining and living areas, perfect for gatherings. Upstairs, you'll find two generously sized bedrooms, 2.1 baths, plus a large loft that's ideal as a home office, playroom, or additional living space. The finished recreation room provides even more flexibility to meet your lifestyle needs. Relax and unwind in the backyard, where serene views overlook the pond, offering both privacy and beautiful scenery year-round. Completing the home is a 2-car attached garage for added convenience. Move-in ready and filled with natural charm-don't miss the chance to make this home yours!
Property Specifics
| Condos/Townhomes | |
| 2 | |
| — | |
| — | |
| — | |
| HUNTINGTON | |
| Yes | |
| — |
| Cook | |
| Gleneagle Trail | |
| 205 / Monthly | |
| — | |
| — | |
| — | |
| 12405487 | |
| 31201140141035 |
Nearby Schools
| NAME: | DISTRICT: | DISTANCE: | |
|---|---|---|---|
|
High School
Fine Arts And Communications Cam |
227 | Not in DB | |
Property History
| DATE: | EVENT: | PRICE: | SOURCE: |
|---|---|---|---|
| 7 Feb, 2024 | Under contract | $0 | MRED MLS |
| 30 Jan, 2024 | Listed for sale | $0 | MRED MLS |
| 29 Aug, 2025 | Sold | $285,500 | MRED MLS |
| 12 Aug, 2025 | Under contract | $289,000 | MRED MLS |
| — | Last price change | $295,000 | MRED MLS |
| 27 Jun, 2025 | Listed for sale | $295,000 | MRED MLS |
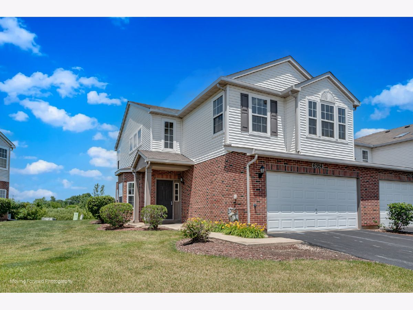
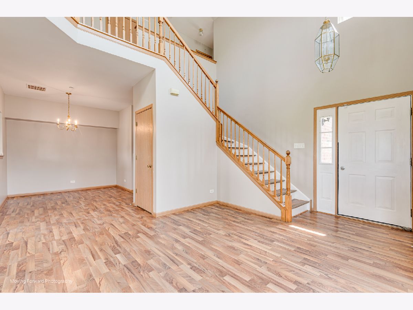
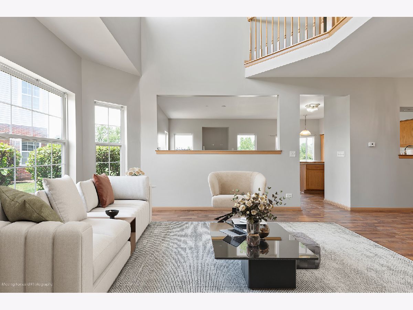
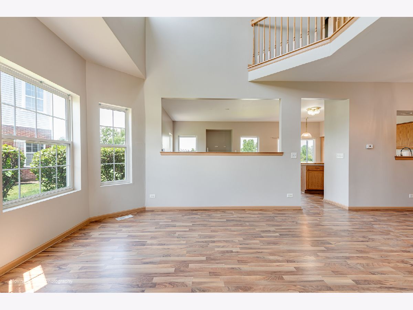
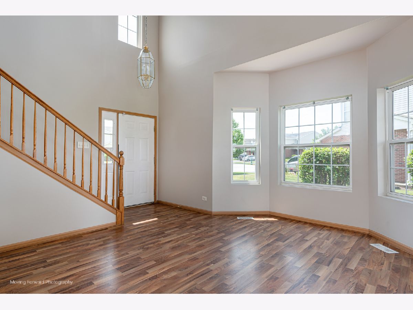
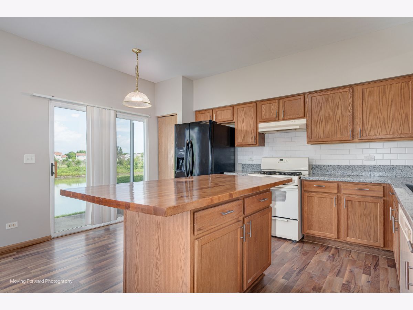
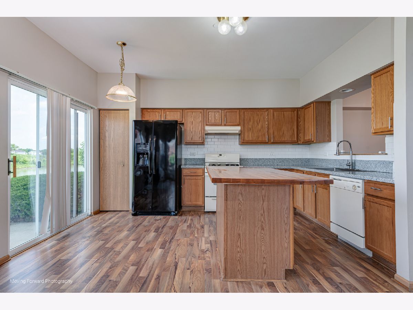
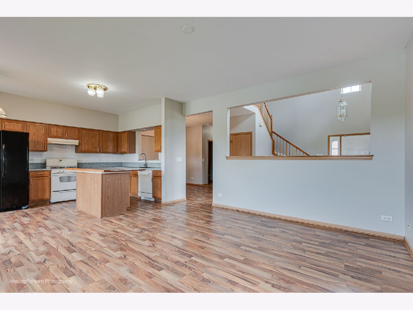
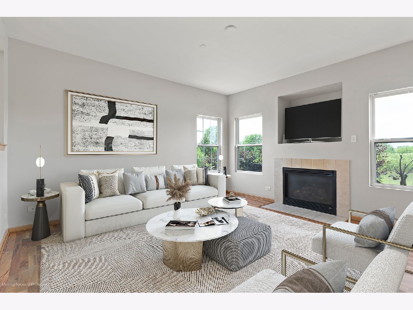
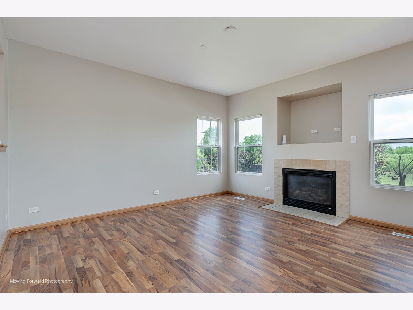
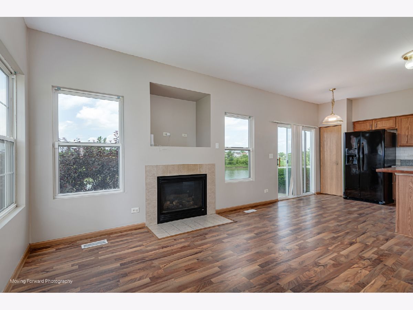
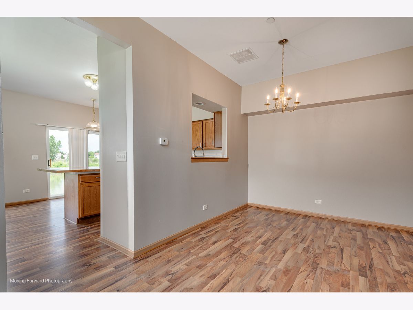
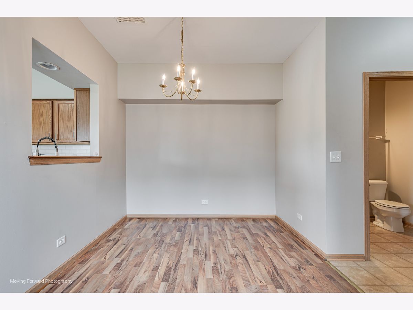
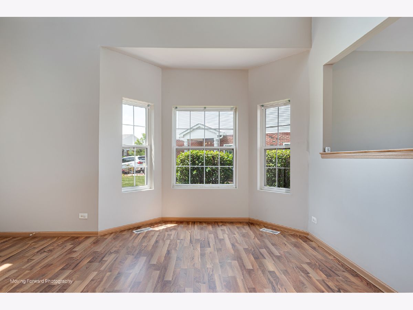
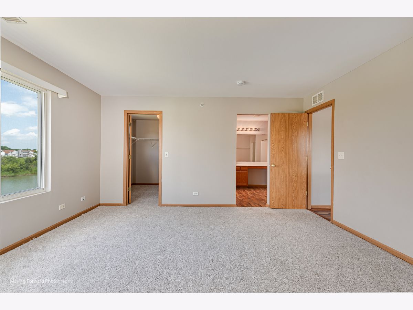
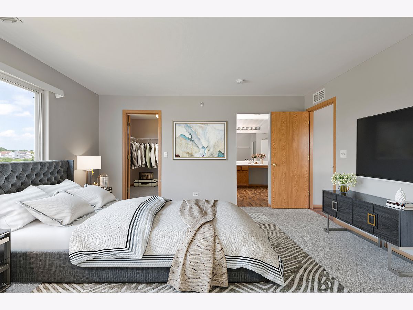
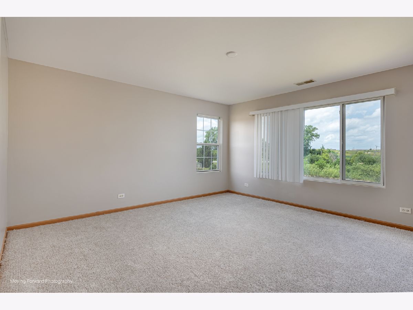
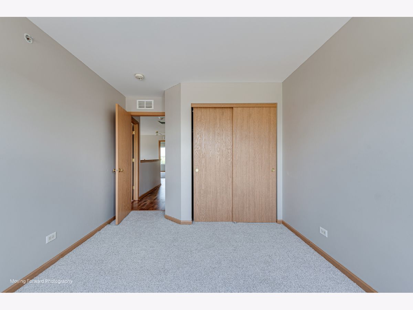
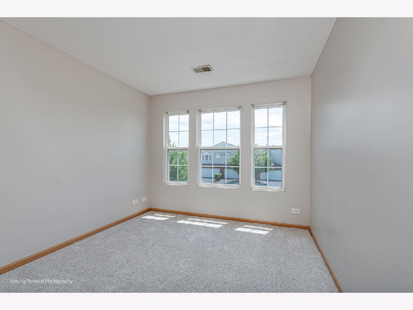
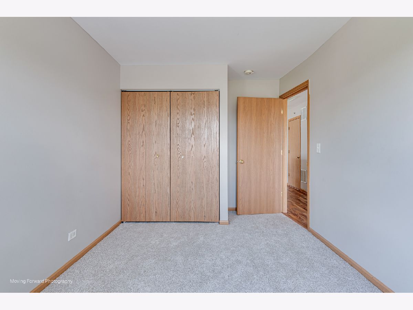
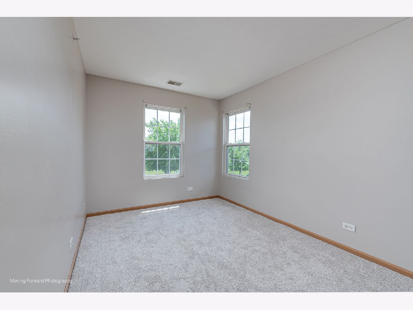
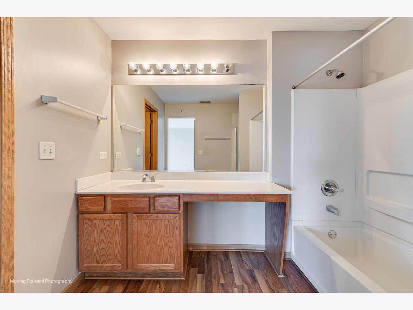
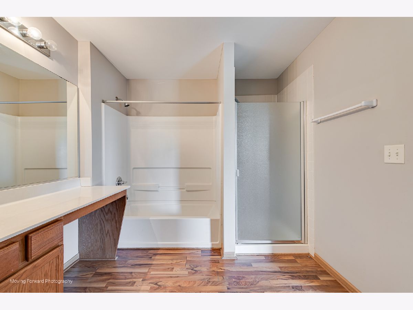
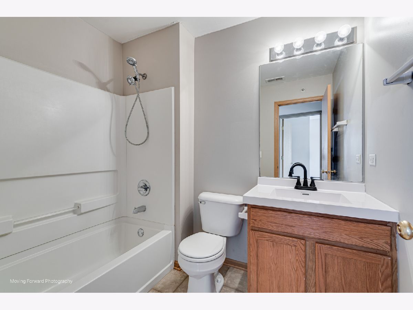
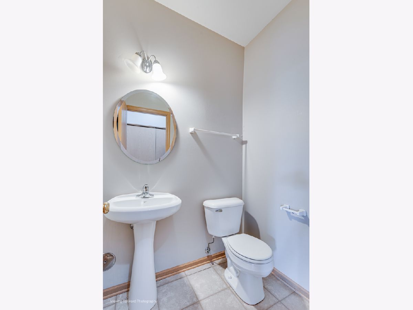
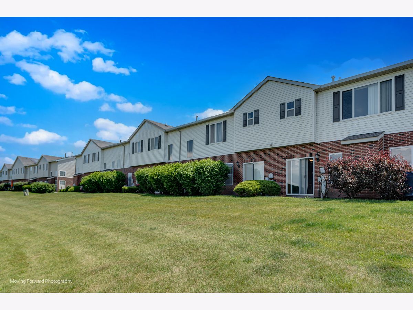
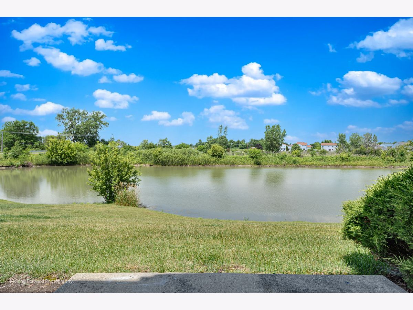
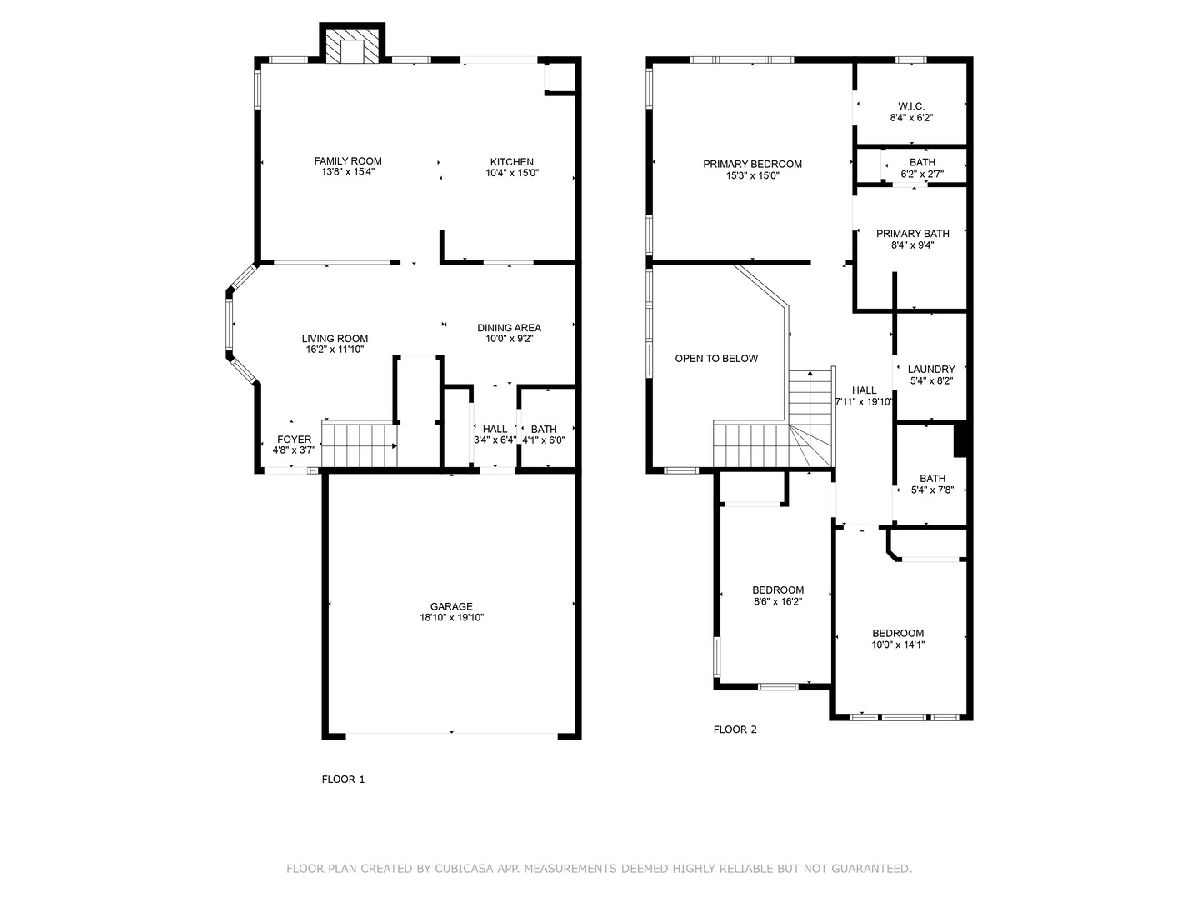
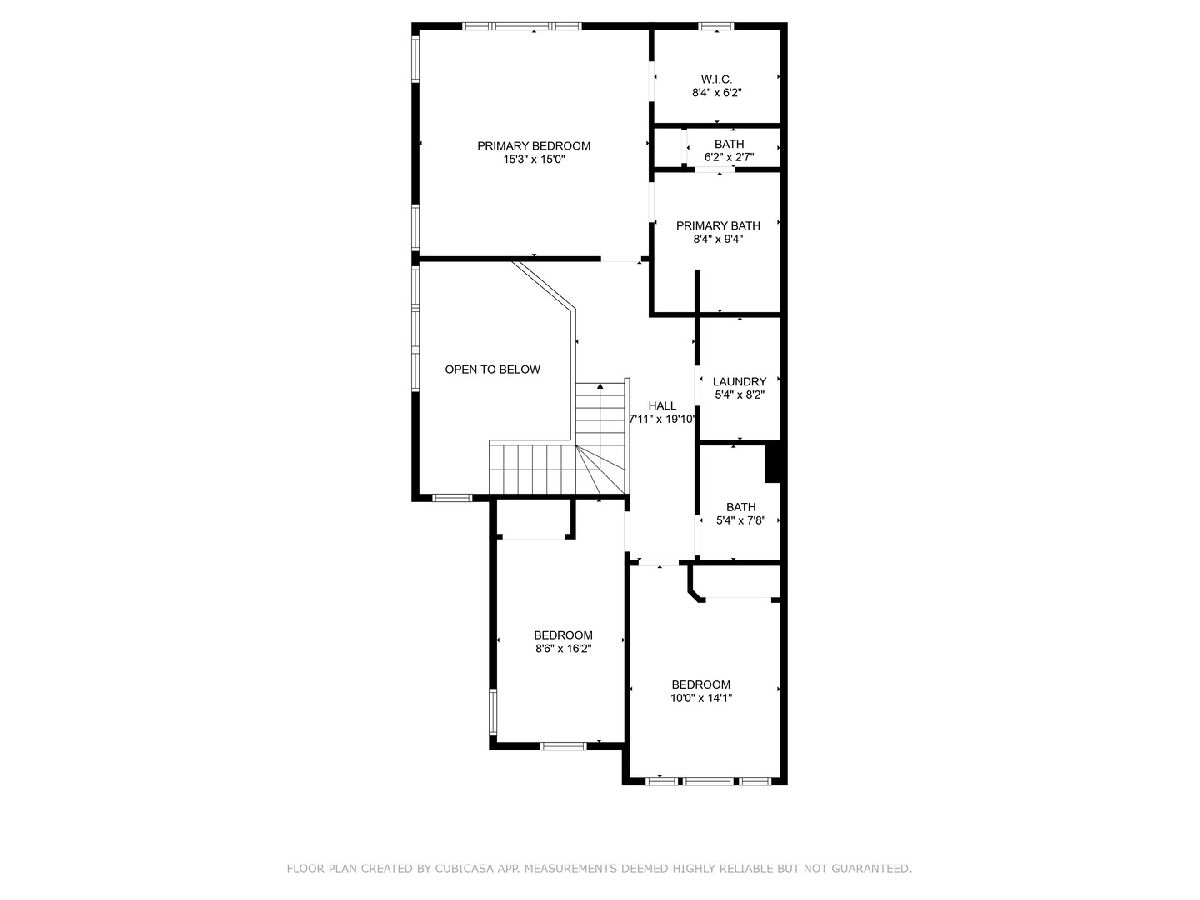
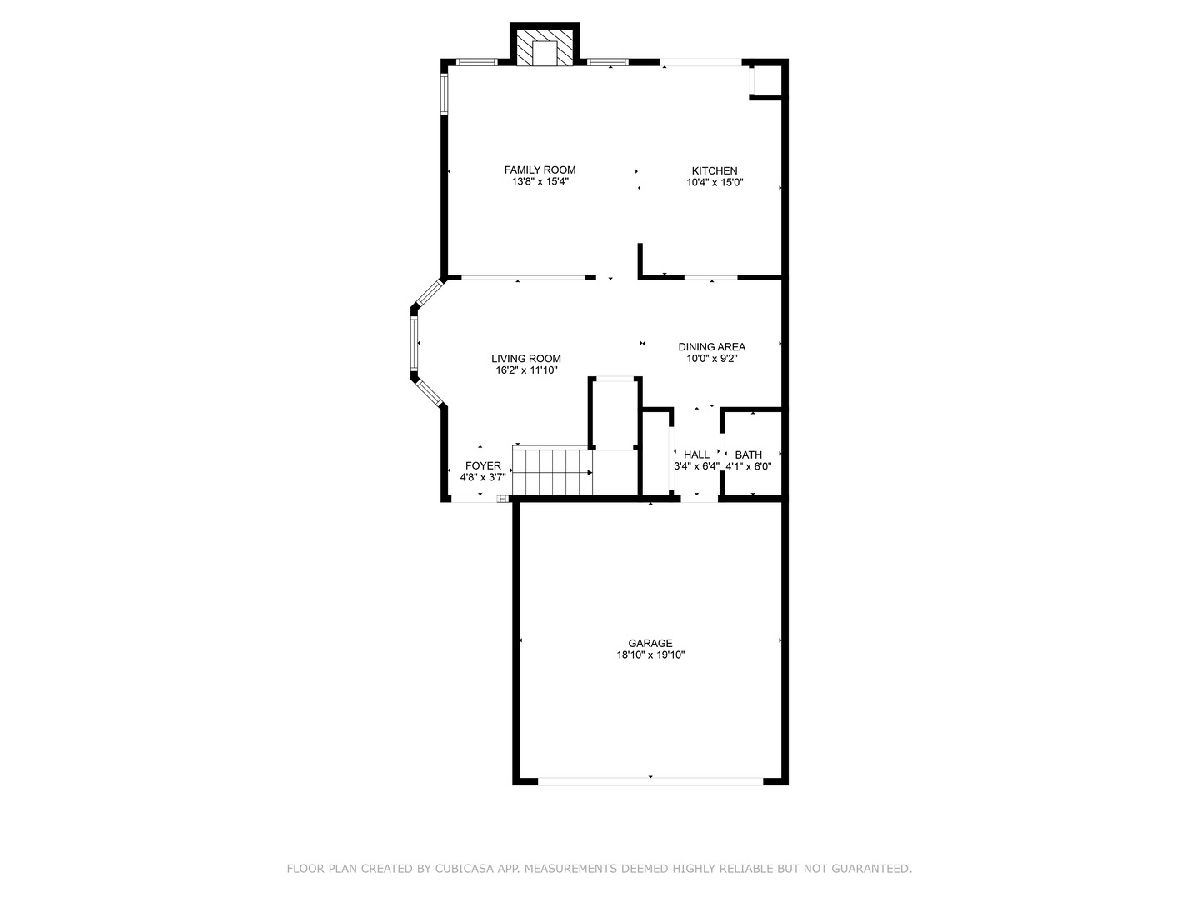
Room Specifics
Total Bedrooms: 3
Bedrooms Above Ground: 3
Bedrooms Below Ground: 0
Dimensions: —
Floor Type: —
Dimensions: —
Floor Type: —
Full Bathrooms: 3
Bathroom Amenities: —
Bathroom in Basement: 0
Rooms: —
Basement Description: —
Other Specifics
| 2 | |
| — | |
| — | |
| — | |
| — | |
| 40X100 | |
| — | |
| — | |
| — | |
| — | |
| Not in DB | |
| — | |
| — | |
| — | |
| — |
Tax History
| Year | Property Taxes |
|---|---|
| 2025 | $9,065 |
Contact Agent
Nearby Similar Homes
Nearby Sold Comparables
Contact Agent
Listing Provided By
Fairview Realty Group Ltd.

