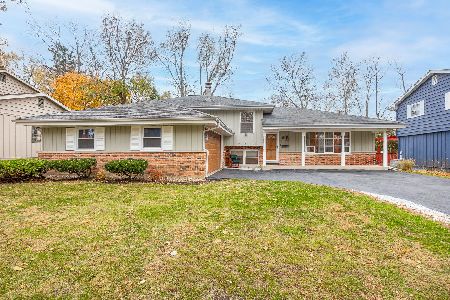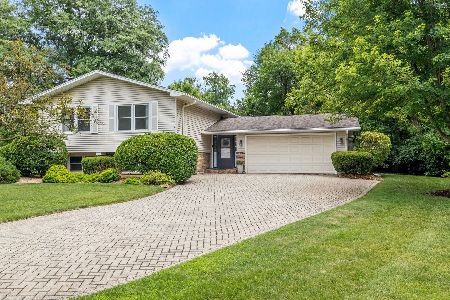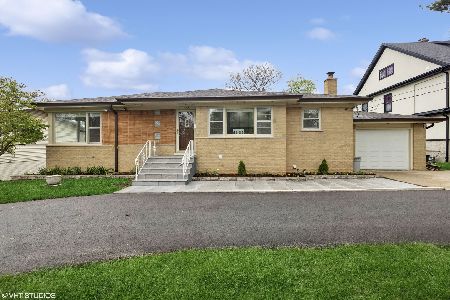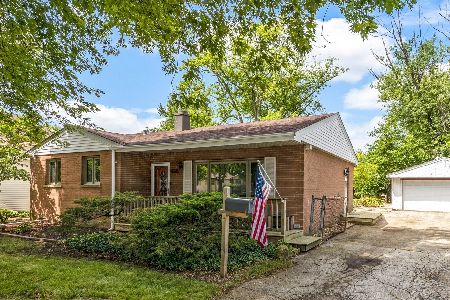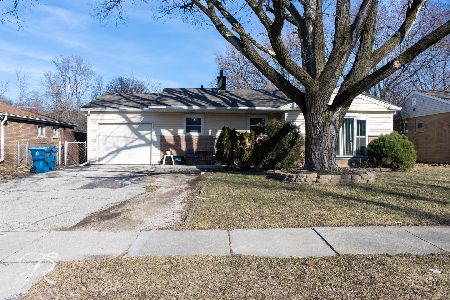6324 Powell Street, Downers Grove, Illinois 60516
$560,000
|
Sold
|
|
| Status: | Closed |
| Sqft: | 2,875 |
| Cost/Sqft: | $200 |
| Beds: | 4 |
| Baths: | 4 |
| Year Built: | 2005 |
| Property Taxes: | $6,888 |
| Days On Market: | 2284 |
| Lot Size: | 0,00 |
Description
Welcome to this beautiful 4 bedroom, 4 bathroom custom built home by Steven Allen Builders. Hardwood floors throughout main level with open floor plan spanning back of home. Gourmet kitchen with double oven, island, walk-in pantry closet, granite counters and all stainless steel appliances. Separate table space opens to family room with fireplace and windows to back yard. Master bedroom suite with ensuite bathroom. Bedrooms 2 and 3 connected with Jack and Jill bath. 4th bedroom/guest suite with private bath. Full, unfinished basement waiting for your finishing ideas. Back yard oasis with screened patio, pergola, shed, completely fenced. 1st floor full bath and mud room with laundry. Recent updates include(all completed in May 2019): freshly painted throughout, new carpet on 2nd floor, refinished hardwoods on 1st floor, complete painting of exterior. Walk to elementary school and DGS. Commuter bus to downtown DG train. Easy access to shopping and highway.
Property Specifics
| Single Family | |
| — | |
| — | |
| 2005 | |
| Full | |
| — | |
| No | |
| — |
| Du Page | |
| — | |
| — / Not Applicable | |
| None | |
| Lake Michigan | |
| Public Sewer | |
| 10521057 | |
| 0919201023 |
Nearby Schools
| NAME: | DISTRICT: | DISTANCE: | |
|---|---|---|---|
|
Grade School
Kingsley Elementary School |
58 | — | |
|
Middle School
O Neill Middle School |
58 | Not in DB | |
|
High School
South High School |
99 | Not in DB | |
Property History
| DATE: | EVENT: | PRICE: | SOURCE: |
|---|---|---|---|
| 3 Feb, 2020 | Sold | $560,000 | MRED MLS |
| 1 Dec, 2019 | Under contract | $575,000 | MRED MLS |
| — | Last price change | $589,000 | MRED MLS |
| 20 Sep, 2019 | Listed for sale | $589,000 | MRED MLS |
Room Specifics
Total Bedrooms: 4
Bedrooms Above Ground: 4
Bedrooms Below Ground: 0
Dimensions: —
Floor Type: Carpet
Dimensions: —
Floor Type: Carpet
Dimensions: —
Floor Type: Carpet
Full Bathrooms: 4
Bathroom Amenities: Double Sink
Bathroom in Basement: 0
Rooms: No additional rooms
Basement Description: Unfinished,Bathroom Rough-In
Other Specifics
| 2 | |
| — | |
| Concrete | |
| Patio, Porch, Hot Tub, Screened Patio, Storms/Screens | |
| — | |
| 61X178 | |
| — | |
| Full | |
| Hardwood Floors, First Floor Laundry, First Floor Full Bath, Walk-In Closet(s) | |
| Double Oven, Microwave, Dishwasher, Refrigerator, Washer, Dryer, Disposal, Stainless Steel Appliance(s), Cooktop | |
| Not in DB | |
| Street Lights, Street Paved | |
| — | |
| — | |
| Wood Burning, Gas Starter |
Tax History
| Year | Property Taxes |
|---|---|
| 2020 | $6,888 |
Contact Agent
Nearby Similar Homes
Nearby Sold Comparables
Contact Agent
Listing Provided By
Baird & Warner

