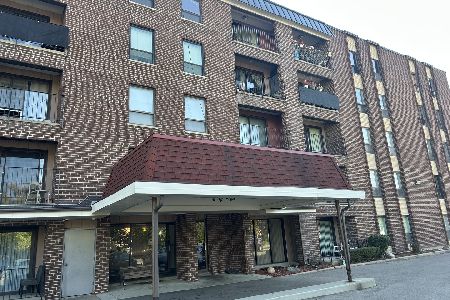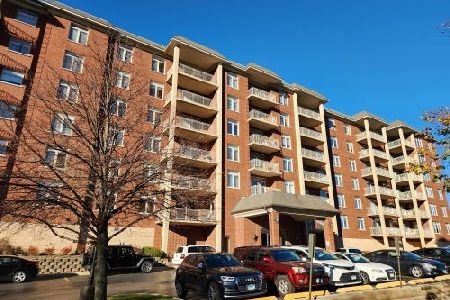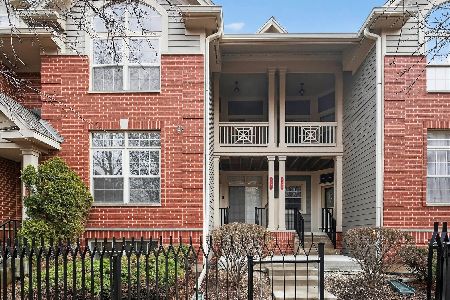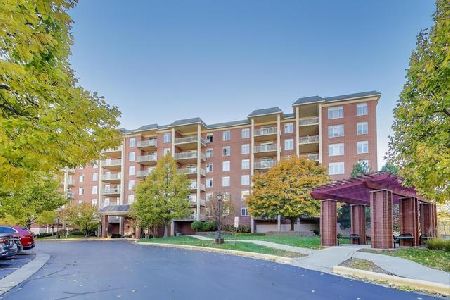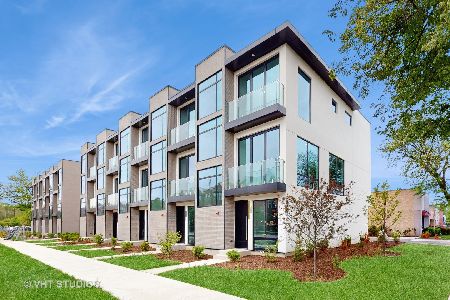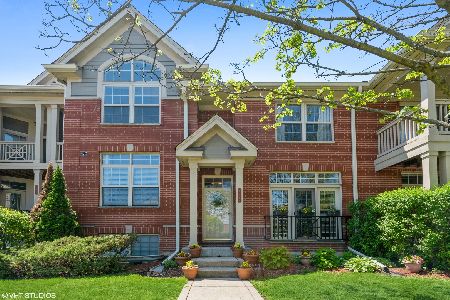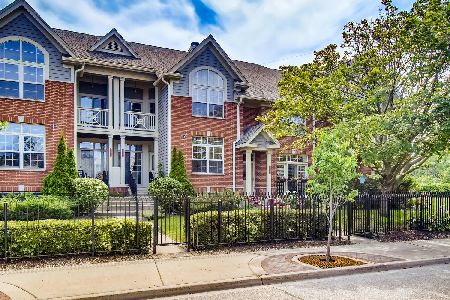6325 Lincoln Avenue, Morton Grove, Illinois 60053
$450,000
|
Sold
|
|
| Status: | Closed |
| Sqft: | 2,938 |
| Cost/Sqft: | $167 |
| Beds: | 4 |
| Baths: | 4 |
| Year Built: | 2006 |
| Property Taxes: | $7,643 |
| Days On Market: | 1214 |
| Lot Size: | 0,00 |
Description
Welcome to The Woodlands of Morton Grove, the very sought-after luxury complex. You'll love this spacious, CORNER, Chestnut Model with 4 Bedrooms, 3.5 Bathrooms, a fully finished basement with a recreational room (23x20), a large utility/laundry room(23x20), and a 2car garage. One of the 2 master bedrooms is located on the main level for privacy and convenience. The upgraded kitchen has a lot of cabinets, and granite countertops, and all stainless steel LG appliances were replaced in 2021 and 2022. The separate dining room has a sliding door to a patio(10x06) for your summer enjoyment. Quality hardwood flooring on the 1st and 2nd levels.Plenty of closet space throughout the unit. The water heater (50 GAL) replaced in 2020. Absolute fantastic location steps away from St.Paul forest preserve, bike path, and restaurants. Woodlands is easily accessible via the nearby I94 and I294 Expressways (each located approximately 1/2 mile away), via the Metra railroad (located immediately adjacent to the site), and via O'hare Airport (located just a 15-minute car ride away). Welcome home. **ALL 5 crystal chandeliers will be replaced**
Property Specifics
| Condos/Townhomes | |
| 2 | |
| — | |
| 2006 | |
| — | |
| CHESTNUT | |
| No | |
| — |
| Cook | |
| Woodlands Of Morton Grove | |
| 421 / Monthly | |
| — | |
| — | |
| — | |
| 11665465 | |
| 10201210451378 |
Nearby Schools
| NAME: | DISTRICT: | DISTANCE: | |
|---|---|---|---|
|
Grade School
Park View Elementary School |
70 | — | |
|
Middle School
Park View Elementary School |
70 | Not in DB | |
|
High School
Niles West High School |
219 | Not in DB | |
Property History
| DATE: | EVENT: | PRICE: | SOURCE: |
|---|---|---|---|
| 31 Jan, 2023 | Sold | $450,000 | MRED MLS |
| 14 Dec, 2022 | Under contract | $490,000 | MRED MLS |
| 2 Nov, 2022 | Listed for sale | $490,000 | MRED MLS |
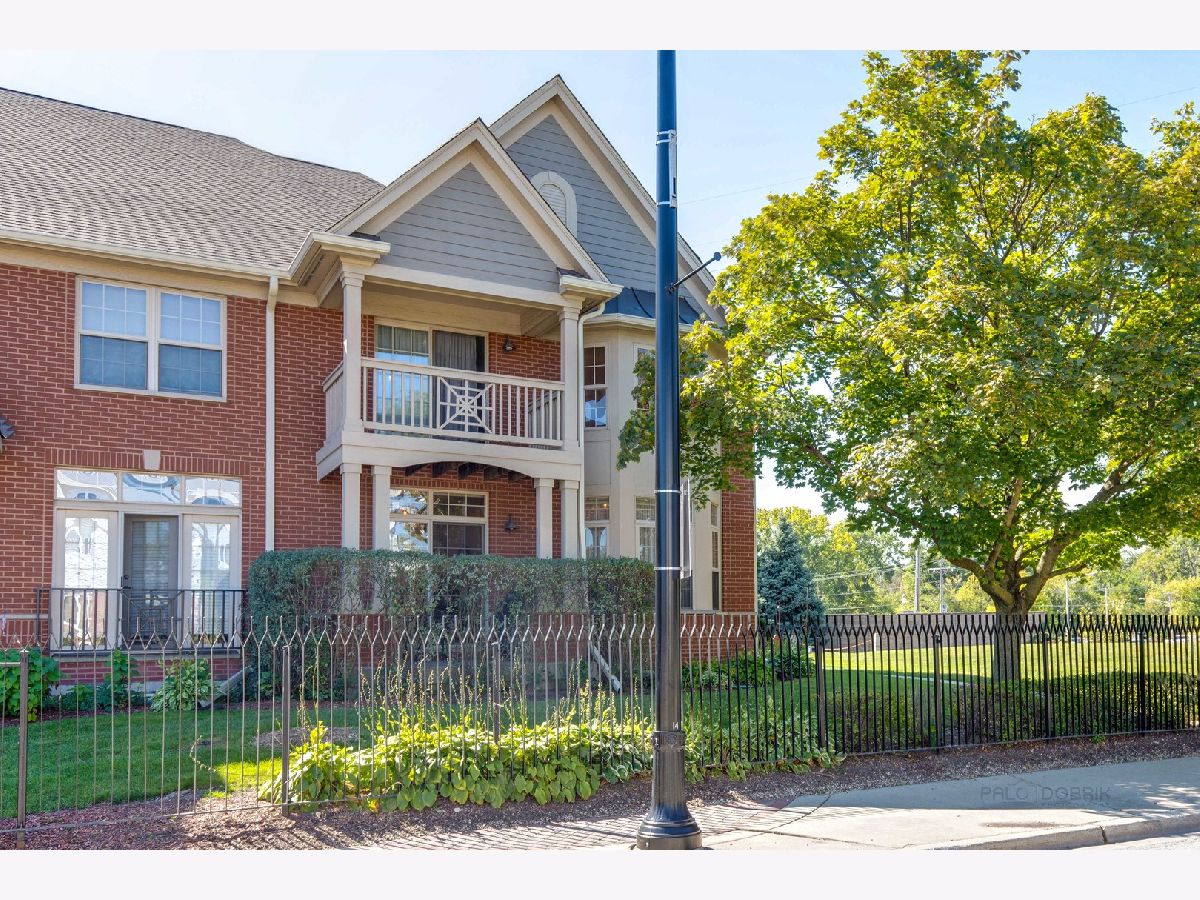


Room Specifics
Total Bedrooms: 4
Bedrooms Above Ground: 4
Bedrooms Below Ground: 0
Dimensions: —
Floor Type: —
Dimensions: —
Floor Type: —
Dimensions: —
Floor Type: —
Full Bathrooms: 4
Bathroom Amenities: —
Bathroom in Basement: 0
Rooms: —
Basement Description: Finished
Other Specifics
| 2 | |
| — | |
| — | |
| — | |
| — | |
| COMMON | |
| — | |
| — | |
| — | |
| — | |
| Not in DB | |
| — | |
| — | |
| — | |
| — |
Tax History
| Year | Property Taxes |
|---|---|
| 2023 | $7,643 |
Contact Agent
Nearby Similar Homes
Nearby Sold Comparables
Contact Agent
Listing Provided By
RE/MAX City


