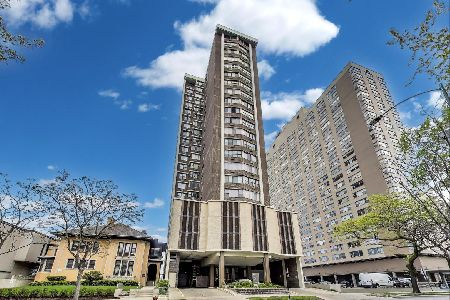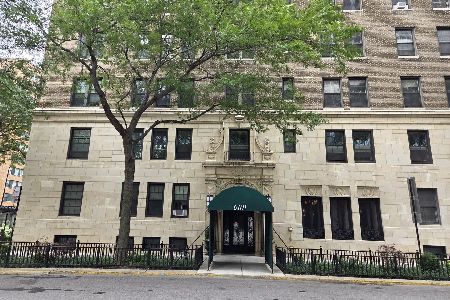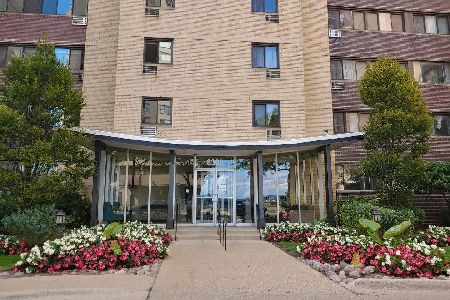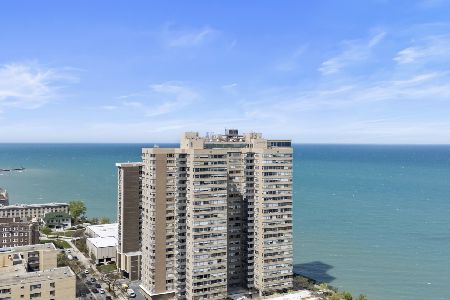6325 Sheridan Road, Edgewater, Chicago, Illinois 60660
$125,000
|
Sold
|
|
| Status: | Closed |
| Sqft: | 0 |
| Cost/Sqft: | — |
| Beds: | 1 |
| Baths: | 1 |
| Year Built: | 1968 |
| Property Taxes: | $1,461 |
| Days On Market: | 2412 |
| Lot Size: | 0,00 |
Description
Exceptionally large sunny unit that features terrific sunset views (West, North & South) with Lake Views North! Kitchen features contemporary designer cabinets, sleek tile back splash & white kitchen appliances. Freshly painted through out unit. Bath features updated tile, vanity & fixtures. Wood parquet flooring throughout this spacious unit. Bedroom features an extremely large walk in closet. Condominium Association recently completed major renovations of the building to offer an awesome, contemporary new look to the lobby and common areas! Elevators upgraded with new state-of-the-art features and technology! The Sheridan Point Condominium offers 24 hour doormen, on site manager/Engineer, lake side sun deck & out door pool, exercise room, sauna, party room, laundry room, storage lockers, etc. Investors are welcomed. Pets OK up to 25 pounds. The Sheridan Point Condominium is FHA approved!
Property Specifics
| Condos/Townhomes | |
| 21 | |
| — | |
| 1968 | |
| None | |
| — | |
| Yes | |
| — |
| Cook | |
| — | |
| 633 / Monthly | |
| Heat,Water,Insurance,Doorman,TV/Cable,Exercise Facilities,Pool,Exterior Maintenance,Lawn Care,Scavenger,Snow Removal | |
| Lake Michigan,Public | |
| Public Sewer | |
| 10346363 | |
| 14052030121056 |
Property History
| DATE: | EVENT: | PRICE: | SOURCE: |
|---|---|---|---|
| 5 Oct, 2016 | Sold | $114,000 | MRED MLS |
| 3 Sep, 2016 | Under contract | $119,900 | MRED MLS |
| — | Last price change | $124,900 | MRED MLS |
| 18 Jul, 2016 | Listed for sale | $129,900 | MRED MLS |
| 15 Jul, 2019 | Sold | $125,000 | MRED MLS |
| 17 Jun, 2019 | Under contract | $129,999 | MRED MLS |
| 16 Apr, 2019 | Listed for sale | $129,999 | MRED MLS |
Room Specifics
Total Bedrooms: 1
Bedrooms Above Ground: 1
Bedrooms Below Ground: 0
Dimensions: —
Floor Type: —
Dimensions: —
Floor Type: —
Full Bathrooms: 1
Bathroom Amenities: —
Bathroom in Basement: 0
Rooms: No additional rooms
Basement Description: None
Other Specifics
| 1 | |
| Concrete Perimeter | |
| Concrete,Circular | |
| Deck, In Ground Pool, End Unit, Door Monitored By TV, Cable Access | |
| Common Grounds,Lake Front,Landscaped,Park Adjacent | |
| COMMON | |
| — | |
| None | |
| — | |
| Range, Microwave, Refrigerator | |
| Not in DB | |
| — | |
| — | |
| Bike Room/Bike Trails, Door Person, Coin Laundry, Elevator(s), Exercise Room, Storage, On Site Manager/Engineer, Park, Party Room, Sundeck, Pool | |
| — |
Tax History
| Year | Property Taxes |
|---|---|
| 2016 | $840 |
| 2019 | $1,461 |
Contact Agent
Nearby Similar Homes
Nearby Sold Comparables
Contact Agent
Listing Provided By
RE/MAX 10 Lincoln Park









