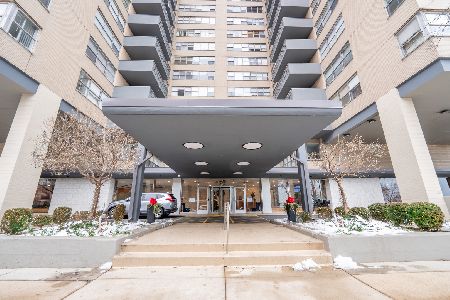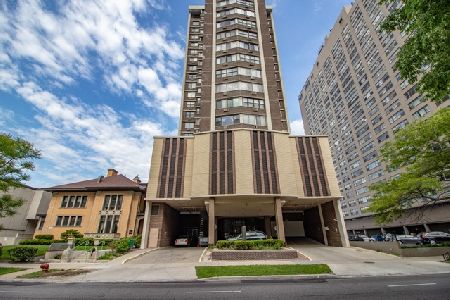6325 Sheridan Road, Edgewater, Chicago, Illinois 60660
$195,000
|
Sold
|
|
| Status: | Closed |
| Sqft: | 1,250 |
| Cost/Sqft: | $158 |
| Beds: | 2 |
| Baths: | 2 |
| Year Built: | 1972 |
| Property Taxes: | $2,632 |
| Days On Market: | 2103 |
| Lot Size: | 0,00 |
Description
SELLER ALLOWING SHOWINGS - Amazing top floor 2BD/2BA penthouse unit with stunning panoramic North and East views of the lake. This home boasts of hardwood floors throughout and due to its top floor location it is the only "02" unit with recessed lighting. The contemporary kitchen features granite counters and backsplash, premium ss appliance package, and ample storage space. Floorplan flows effortlessly to the expansive living/dining room, perfect for entertaining. Enjoy your morning cup of coffee while you take in the sweeping sunrise views over Lake Michigan. Generous room sizes feature ample closet and storage space. Spacious master with entire wall of closet space and ensuite with Jacuzzi tub. The building offers 24 hour doormen, rental parking, on site manager/engineer, lake side sun deck and outdoor pool, exercise room, sauna, party room, laundry room, storage lockers, investor friendly and FHA approved.
Property Specifics
| Condos/Townhomes | |
| 21 | |
| — | |
| 1972 | |
| None | |
| — | |
| Yes | |
| — |
| Cook | |
| Sheridan Point | |
| 975 / Monthly | |
| Heat,Water,Gas,Insurance,Doorman,TV/Cable,Exercise Facilities,Pool,Exterior Maintenance,Scavenger,Snow Removal | |
| Lake Michigan,Public | |
| Public Sewer | |
| 10698874 | |
| 14052030121130 |
Nearby Schools
| NAME: | DISTRICT: | DISTANCE: | |
|---|---|---|---|
|
High School
Senn High School |
299 | Not in DB | |
Property History
| DATE: | EVENT: | PRICE: | SOURCE: |
|---|---|---|---|
| 19 Sep, 2008 | Sold | $136,900 | MRED MLS |
| 14 Aug, 2008 | Under contract | $136,900 | MRED MLS |
| 12 Aug, 2008 | Listed for sale | $136,900 | MRED MLS |
| 25 Sep, 2020 | Sold | $195,000 | MRED MLS |
| 24 Aug, 2020 | Under contract | $198,000 | MRED MLS |
| 30 Apr, 2020 | Listed for sale | $198,000 | MRED MLS |































Room Specifics
Total Bedrooms: 2
Bedrooms Above Ground: 2
Bedrooms Below Ground: 0
Dimensions: —
Floor Type: Wood Laminate
Full Bathrooms: 2
Bathroom Amenities: —
Bathroom in Basement: —
Rooms: No additional rooms
Basement Description: None
Other Specifics
| — | |
| — | |
| — | |
| Storms/Screens, End Unit | |
| — | |
| COMMON | |
| — | |
| Full | |
| Wood Laminate Floors | |
| Range, Microwave, Dishwasher, Refrigerator, Disposal, Stainless Steel Appliance(s) | |
| Not in DB | |
| — | |
| — | |
| Door Person, Coin Laundry, Elevator(s), Exercise Room, Storage, Sundeck, Pool, Sauna | |
| — |
Tax History
| Year | Property Taxes |
|---|---|
| 2008 | $2,787 |
| 2020 | $2,632 |
Contact Agent
Nearby Similar Homes
Nearby Sold Comparables
Contact Agent
Listing Provided By
Redfin Corporation












