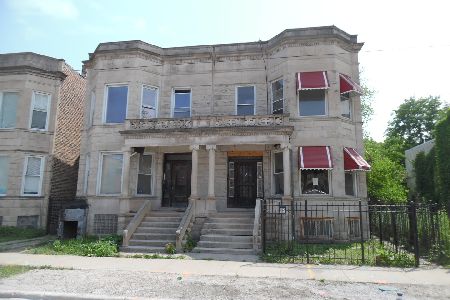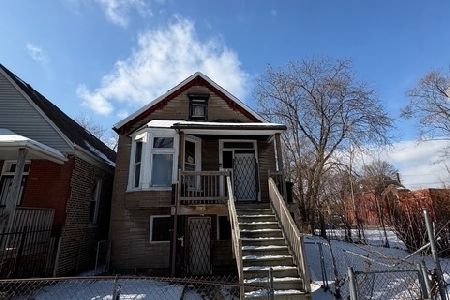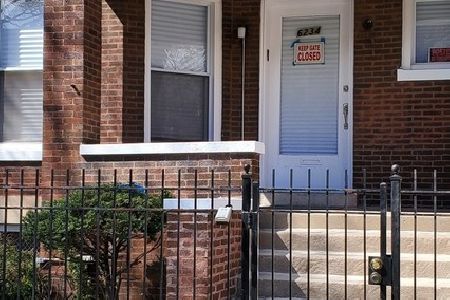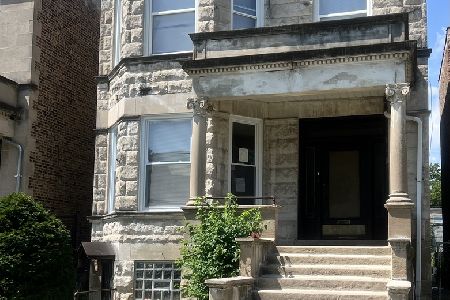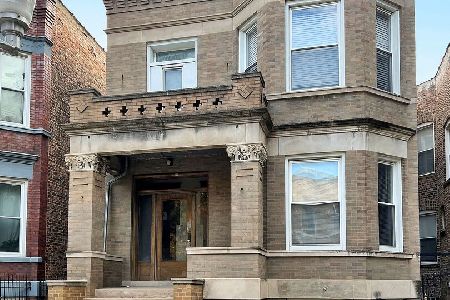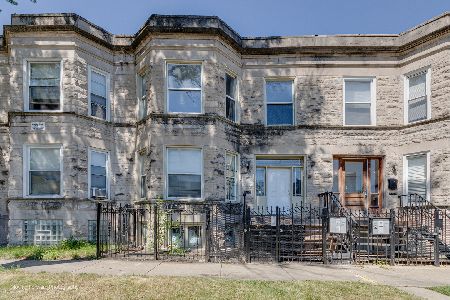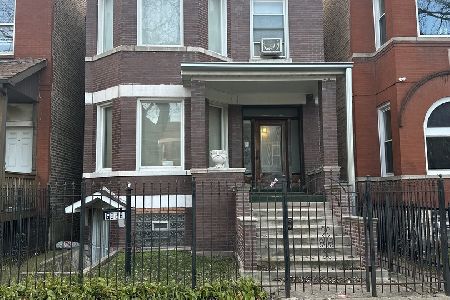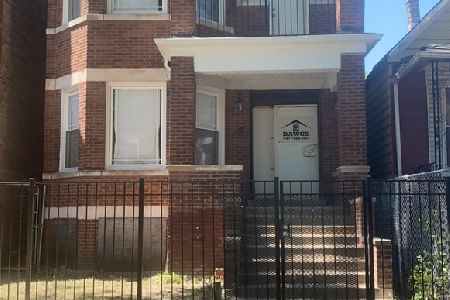6326 Saint Lawrence Avenue, Woodlawn, Chicago, Illinois 60637
$370,000
|
Sold
|
|
| Status: | Closed |
| Sqft: | 0 |
| Cost/Sqft: | — |
| Beds: | 8 |
| Baths: | 0 |
| Year Built: | 1905 |
| Property Taxes: | $2,614 |
| Days On Market: | 704 |
| Lot Size: | 0,00 |
Description
Nestled in the heart of the vibrant Woodlawn area and exuding charm and modern elegance, this detached 3-unit property at 6326 S St Lawrence Ave, Chicago, IL 60637, presents a unique and lucrative investment opportunity. Boasting 8 bedrooms and 3 bathrooms across its spacious layout, this residence combines comfort with potential for substantial rental income. Recently updated with meticulous attention to detail, each unit highlights new climate guard windows that bathe the interiors in natural light, and new water-resistant laminate floors for a sleek, contemporary look. Adding to its appeal, the property features a large, heated bonus room in the back, providing additional space for various uses and enhancing the overall living experience. Situated within walking distance to Washington Park, the Emmet Till Museum, and the University of Chicago Charter School, the location offers both cultural enrichment and convenience. Additionally, the property is a little over 1 mile from the forthcoming Obama Presidential Library, the serene 63rd St Beach, the University of Chicago Hospital, and the world-class golf course, making it a prime spot for potential renters or a family seeking a dynamic and enriching lifestyle. While the first-floor unit awaits your creative vision and personal touch to bring it up to the high standard of the other two beautifully updated units, the investment potential of this property is undeniable. Sold as-is, this residence is ready to become a cornerstone of your real estate portfolio, promising both immediate returns and long-term value appreciation. Discover the possibilities and embrace the opportunity to own a piece of Chicago's thriving Woodlawn community.
Property Specifics
| Multi-unit | |
| — | |
| — | |
| 1905 | |
| — | |
| — | |
| No | |
| — |
| Cook | |
| — | |
| — / — | |
| — | |
| — | |
| — | |
| 11989688 | |
| 20222030340000 |
Property History
| DATE: | EVENT: | PRICE: | SOURCE: |
|---|---|---|---|
| 9 Jul, 2024 | Sold | $370,000 | MRED MLS |
| 4 Jun, 2024 | Under contract | $399,000 | MRED MLS |
| — | Last price change | $429,000 | MRED MLS |
| 26 Feb, 2024 | Listed for sale | $499,000 | MRED MLS |
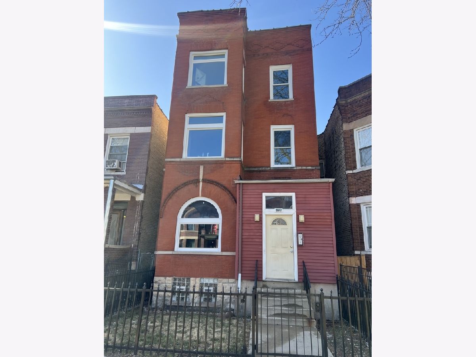
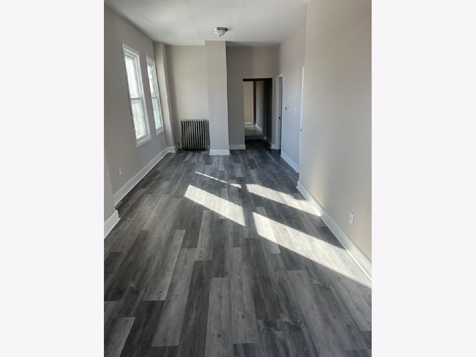
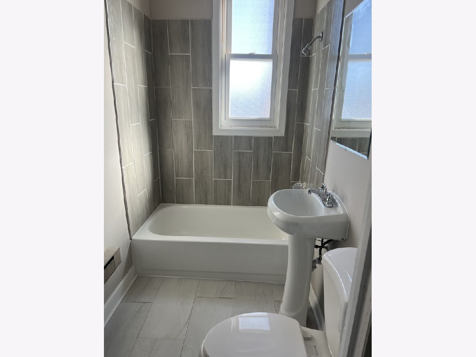
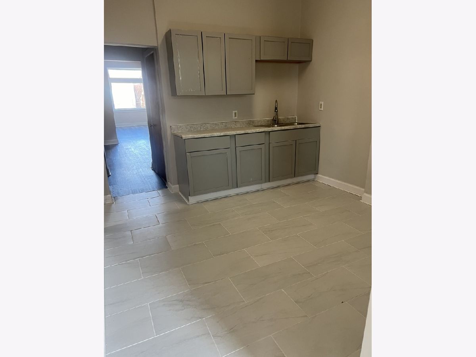
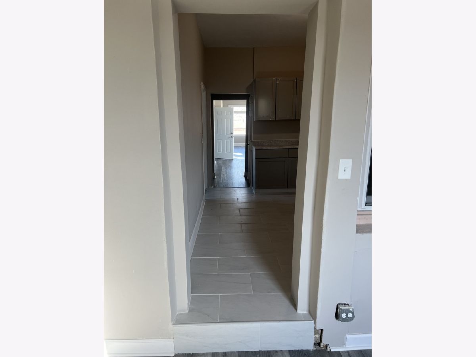
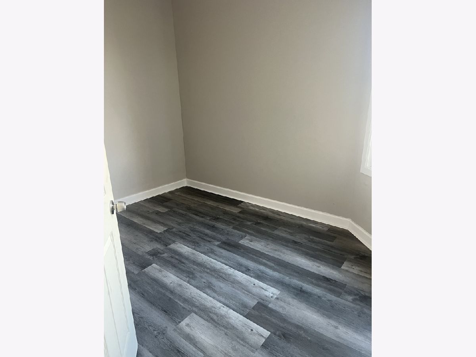
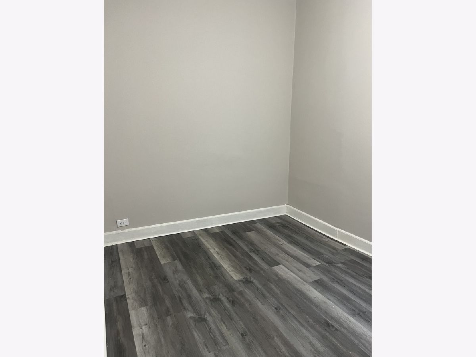
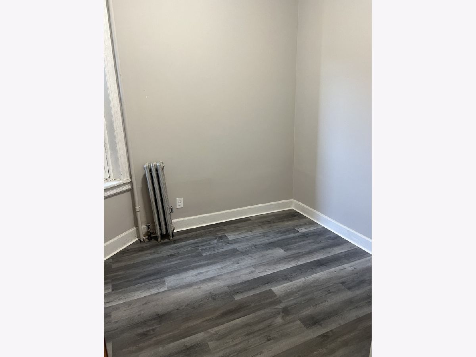
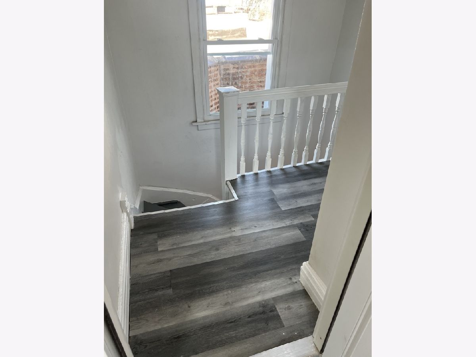
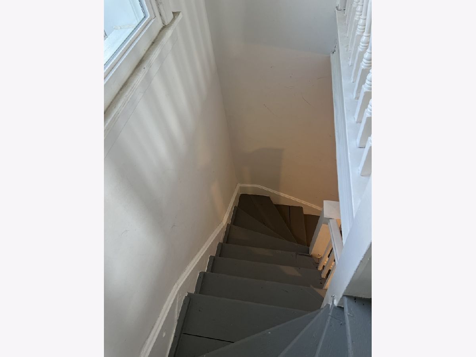
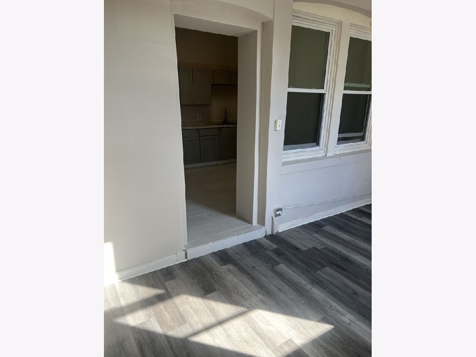
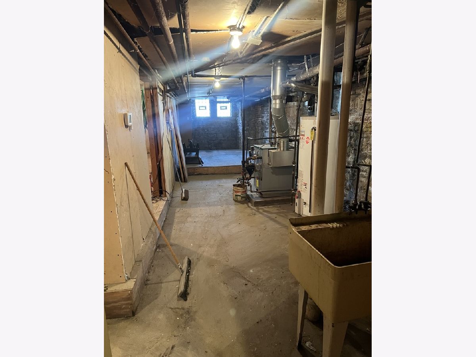
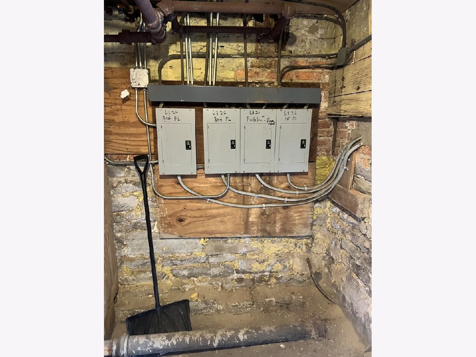
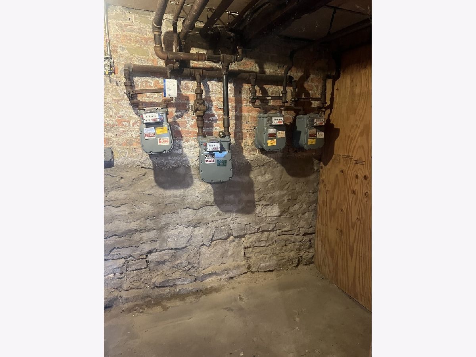
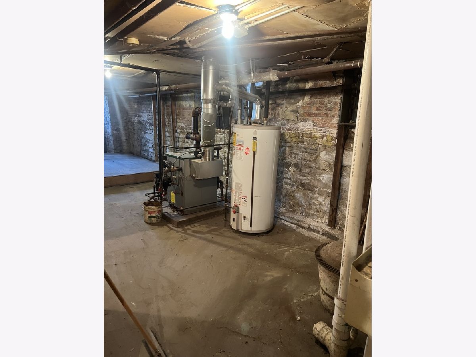
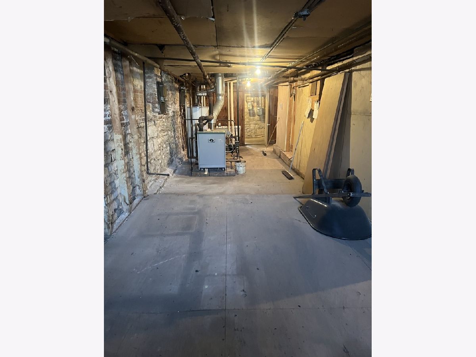
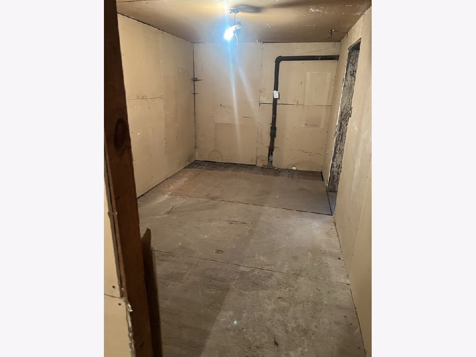
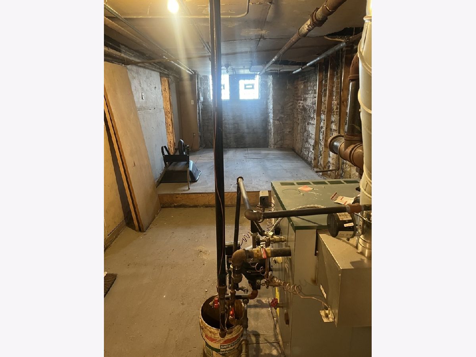
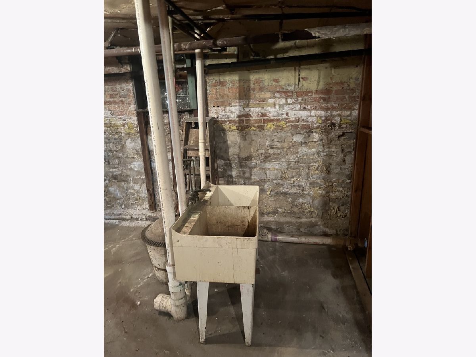
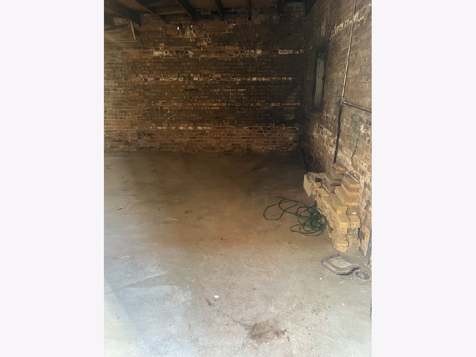
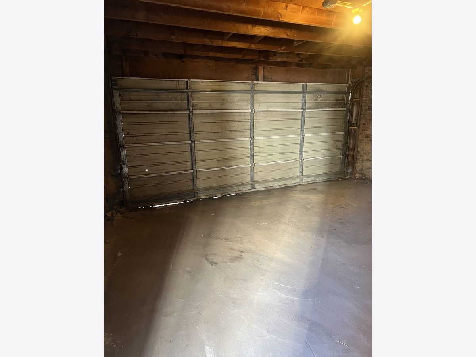
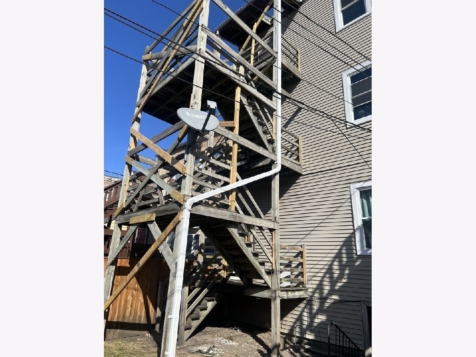
Room Specifics
Total Bedrooms: 8
Bedrooms Above Ground: 8
Bedrooms Below Ground: 0
Dimensions: —
Floor Type: —
Dimensions: —
Floor Type: —
Dimensions: —
Floor Type: —
Dimensions: —
Floor Type: —
Dimensions: —
Floor Type: —
Dimensions: —
Floor Type: —
Dimensions: —
Floor Type: —
Full Bathrooms: 3
Bathroom Amenities: Full Body Spray Shower
Bathroom in Basement: —
Rooms: —
Basement Description: Unfinished
Other Specifics
| 2 | |
| — | |
| — | |
| — | |
| — | |
| 25X125 | |
| — | |
| — | |
| — | |
| — | |
| Not in DB | |
| — | |
| — | |
| — | |
| — |
Tax History
| Year | Property Taxes |
|---|---|
| 2024 | $2,614 |
Contact Agent
Nearby Similar Homes
Nearby Sold Comparables
Contact Agent
Listing Provided By
HomeSmart Realty Group

