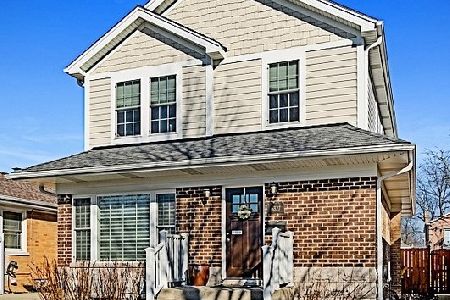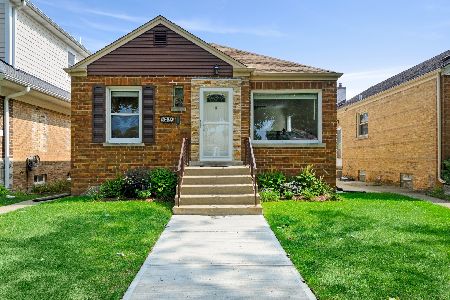6327 Kildare Avenue, Forest Glen, Chicago, Illinois 60646
$715,000
|
Sold
|
|
| Status: | Closed |
| Sqft: | 4,043 |
| Cost/Sqft: | $177 |
| Beds: | 3 |
| Baths: | 4 |
| Year Built: | 1951 |
| Property Taxes: | $4,408 |
| Days On Market: | 3969 |
| Lot Size: | 0,00 |
Description
A BEAUTIFULLY DESIGNED 5BD 3.5 BA HOME ON AN EXTRA WIDE LOT BUILT BY A REPUTABLE BUILDER IS AVAILABLE NOW. A NEW BRICK FRONT FACADE AND 2ND FLOOR ADDITION BRINGS YOU INTO THIS GRACIOUS 2 STORY HOME WITH TODAY'S MODERN LAYOUT IN MIND. HOME HAS MANY UPGRADES AND CUSTOM DETAILS THAT YOU WON'T FIND IN OTHER SPEC HOMES IN THE AREA (CUSTOM MILLWORK, SPA LIKE BATHS, MARBLE TOPS, MUD ROOM, 2ND FLOOR LAUNDRY, HEATED FLOORS)
Property Specifics
| Single Family | |
| — | |
| Other | |
| 1951 | |
| Full | |
| — | |
| No | |
| — |
| Cook | |
| Sauganash | |
| 0 / Not Applicable | |
| None | |
| Public | |
| Public Sewer | |
| 08896564 | |
| 13032030150000 |
Nearby Schools
| NAME: | DISTRICT: | DISTANCE: | |
|---|---|---|---|
|
Grade School
Sauganash Elementary School |
299 | — | |
|
Middle School
Sauganash Elementary School |
299 | Not in DB | |
|
High School
Taft High School |
299 | Not in DB | |
Property History
| DATE: | EVENT: | PRICE: | SOURCE: |
|---|---|---|---|
| 29 Nov, 2012 | Sold | $193,700 | MRED MLS |
| 28 Sep, 2012 | Under contract | $218,900 | MRED MLS |
| — | Last price change | $230,000 | MRED MLS |
| 10 Jul, 2012 | Listed for sale | $241,300 | MRED MLS |
| 14 Nov, 2014 | Sold | $215,000 | MRED MLS |
| 13 Oct, 2014 | Under contract | $249,900 | MRED MLS |
| 13 Oct, 2014 | Listed for sale | $249,900 | MRED MLS |
| 5 Jun, 2015 | Sold | $715,000 | MRED MLS |
| 21 Apr, 2015 | Under contract | $715,000 | MRED MLS |
| 20 Apr, 2015 | Listed for sale | $715,000 | MRED MLS |
| 10 Jul, 2020 | Sold | $740,000 | MRED MLS |
| 20 May, 2020 | Under contract | $749,000 | MRED MLS |
| 21 Apr, 2020 | Listed for sale | $749,000 | MRED MLS |
Room Specifics
Total Bedrooms: 5
Bedrooms Above Ground: 3
Bedrooms Below Ground: 2
Dimensions: —
Floor Type: Hardwood
Dimensions: —
Floor Type: Hardwood
Dimensions: —
Floor Type: Carpet
Dimensions: —
Floor Type: —
Full Bathrooms: 4
Bathroom Amenities: Separate Shower,Double Sink,Full Body Spray Shower
Bathroom in Basement: 1
Rooms: Bedroom 5,Mud Room,Recreation Room,Utility Room-Lower Level
Basement Description: Finished
Other Specifics
| 2 | |
| — | |
| — | |
| Stamped Concrete Patio, Storms/Screens | |
| Fenced Yard | |
| 33 X 124 | |
| — | |
| Full | |
| Skylight(s), Bar-Wet, Hardwood Floors, Heated Floors, Second Floor Laundry | |
| Range, Microwave, Dishwasher, Refrigerator, Washer, Dryer, Disposal, Stainless Steel Appliance(s), Wine Refrigerator | |
| Not in DB | |
| Sidewalks, Street Lights, Street Paved | |
| — | |
| — | |
| — |
Tax History
| Year | Property Taxes |
|---|---|
| 2012 | $4,332 |
| 2014 | $4,408 |
| 2020 | $10,677 |
Contact Agent
Nearby Similar Homes
Nearby Sold Comparables
Contact Agent
Listing Provided By
@properties











