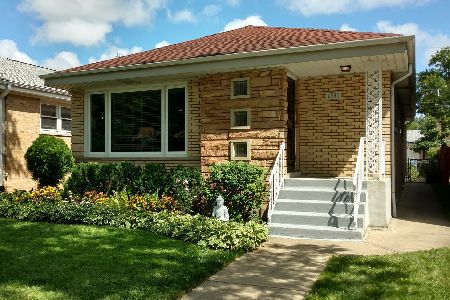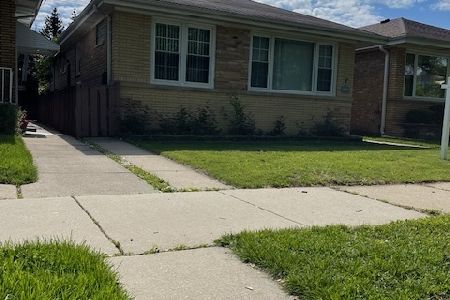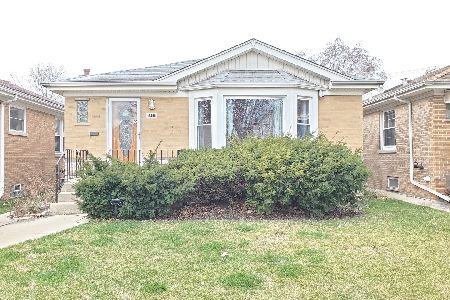6327 Lowell Avenue, Forest Glen, Chicago, Illinois 60646
$712,000
|
Sold
|
|
| Status: | Closed |
| Sqft: | 4,000 |
| Cost/Sqft: | $184 |
| Beds: | 4 |
| Baths: | 4 |
| Year Built: | 1952 |
| Property Taxes: | $5,500 |
| Days On Market: | 2471 |
| Lot Size: | 0,09 |
Description
Stunning luxury new construction home in the heart of Sauganash! Spacious two story foyer with custom built stair case and chandelier. Huge walk-in coat closet off entry. Expansive open concept main level features 5 1/4 in. plank white oak hrdwd floors and 9 ft ceilings. Open concept kitchen features stainless steel appliances, white shaker style cabinetry, Calcutta quartz countertops, rustic style exposed shelving, huge island w/breakfast bar, pendant lighting, subway tile backsplash. Massive dining/family room space combined with kitchen creates great flow. Four large bedrooms on second level. Second floor laundry room with side by side Whirlpool washer/dryer. Master bedroom features vaulted ceilings and large chandelier. Huge walk-in closet with custom built-ins and master bath with high end custom tile, free standing tub and large shower w/custom glass doors. Rec room, full bath,5th bed on lower level. Large deck off kitchen/family which leads to huge yard. Dual zone HVAC/AC.
Property Specifics
| Single Family | |
| — | |
| Other | |
| 1952 | |
| Full | |
| — | |
| No | |
| 0.09 |
| Cook | |
| — | |
| 0 / Not Applicable | |
| None | |
| Lake Michigan | |
| Public Sewer | |
| 10393147 | |
| 13032020150000 |
Nearby Schools
| NAME: | DISTRICT: | DISTANCE: | |
|---|---|---|---|
|
Grade School
Sauganash Elementary School |
299 | — | |
Property History
| DATE: | EVENT: | PRICE: | SOURCE: |
|---|---|---|---|
| 26 Jul, 2019 | Sold | $712,000 | MRED MLS |
| 6 Jun, 2019 | Under contract | $734,900 | MRED MLS |
| 26 May, 2019 | Listed for sale | $734,900 | MRED MLS |
Room Specifics
Total Bedrooms: 5
Bedrooms Above Ground: 4
Bedrooms Below Ground: 1
Dimensions: —
Floor Type: Hardwood
Dimensions: —
Floor Type: Hardwood
Dimensions: —
Floor Type: Hardwood
Dimensions: —
Floor Type: —
Full Bathrooms: 4
Bathroom Amenities: Separate Shower,Double Sink,European Shower,Double Shower,Soaking Tub
Bathroom in Basement: 1
Rooms: Bedroom 5
Basement Description: Finished
Other Specifics
| 1 | |
| Concrete Perimeter | |
| Concrete,Side Drive | |
| — | |
| — | |
| 33X124 | |
| — | |
| Full | |
| Vaulted/Cathedral Ceilings, Hardwood Floors, Second Floor Laundry, Walk-In Closet(s) | |
| Range, Refrigerator, Washer, Dryer | |
| Not in DB | |
| — | |
| — | |
| — | |
| — |
Tax History
| Year | Property Taxes |
|---|---|
| 2019 | $5,500 |
Contact Agent
Nearby Similar Homes
Nearby Sold Comparables
Contact Agent
Listing Provided By
@properties












