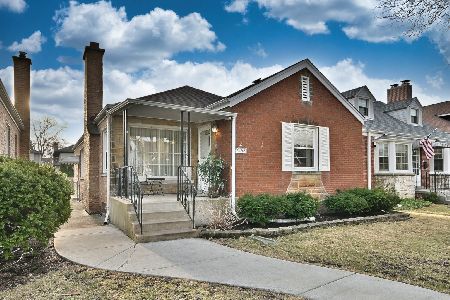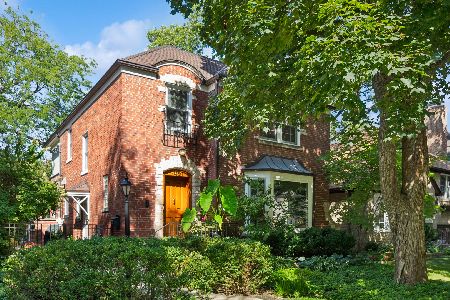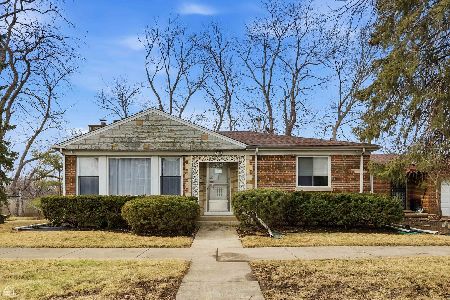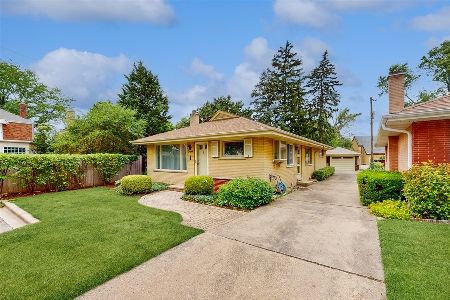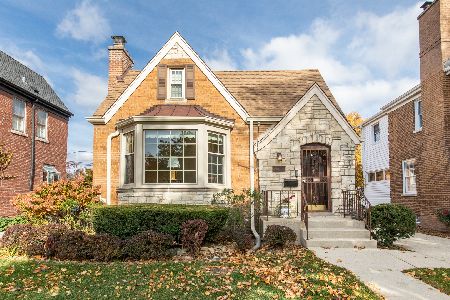6329 Hiawatha Avenue, Forest Glen, Chicago, Illinois 60646
$505,000
|
Sold
|
|
| Status: | Closed |
| Sqft: | 1,436 |
| Cost/Sqft: | $347 |
| Beds: | 3 |
| Baths: | 3 |
| Year Built: | 1945 |
| Property Taxes: | $6,849 |
| Days On Market: | 2539 |
| Lot Size: | 0,00 |
Description
This Charming Georgean combines contemporary taste with traditional features, such as a Large Bay Window, Built-n Shelves, Wood-Burning Fireplace with Mantel and Hearth in the Living Room. Beautiful Crown Molding, Trim and Shining Hardwood Floors run throughout the 1st floor. Arched doorways that lead you through the Living Room and into the formal Dining Room. Continue through the French Door to the light-filled Sun Room and out the sliding glass door to the welcoming backyard with Stone Patio and Fire Pit, perfect for entertaining family and friends. The Kitchen is conveniently located off the DR with SS Appliances and White Cabinets. A 1/2 Bath completes the 1st floor. Up the staircase, 3 good sized Bedrooms, including the Master, with Bult-in Closet space and a door leading to a Private Deck. Downstairs there is a large Rec Rm with Wet Bar and another Full Bath. Great location, within walking distance to Edgebrook School, Metra, Restaurants and Shops. Close access to Interstate.
Property Specifics
| Single Family | |
| — | |
| Georgian | |
| 1945 | |
| Full | |
| GEORGIAN | |
| No | |
| — |
| Cook | |
| Edgebrook | |
| 0 / Not Applicable | |
| None | |
| Lake Michigan | |
| Public Sewer | |
| 10307434 | |
| 13042020320000 |
Nearby Schools
| NAME: | DISTRICT: | DISTANCE: | |
|---|---|---|---|
|
Grade School
Edgebrook Elementary School |
299 | — | |
|
High School
Taft High School |
299 | Not in DB | |
Property History
| DATE: | EVENT: | PRICE: | SOURCE: |
|---|---|---|---|
| 19 Apr, 2019 | Sold | $505,000 | MRED MLS |
| 19 Mar, 2019 | Under contract | $499,000 | MRED MLS |
| 19 Mar, 2019 | Listed for sale | $499,000 | MRED MLS |
Room Specifics
Total Bedrooms: 3
Bedrooms Above Ground: 3
Bedrooms Below Ground: 0
Dimensions: —
Floor Type: Hardwood
Dimensions: —
Floor Type: Hardwood
Full Bathrooms: 3
Bathroom Amenities: —
Bathroom in Basement: 1
Rooms: Recreation Room,Sun Room
Basement Description: Finished
Other Specifics
| 1 | |
| Concrete Perimeter | |
| Concrete,Side Drive | |
| Patio, Storms/Screens | |
| Landscaped | |
| 45X132 | |
| — | |
| None | |
| Hardwood Floors | |
| Range, Dishwasher, Refrigerator, Washer, Dryer, Stainless Steel Appliance(s) | |
| Not in DB | |
| Sidewalks, Street Lights, Street Paved | |
| — | |
| — | |
| Wood Burning |
Tax History
| Year | Property Taxes |
|---|---|
| 2019 | $6,849 |
Contact Agent
Nearby Similar Homes
Nearby Sold Comparables
Contact Agent
Listing Provided By
Baird & Warner



