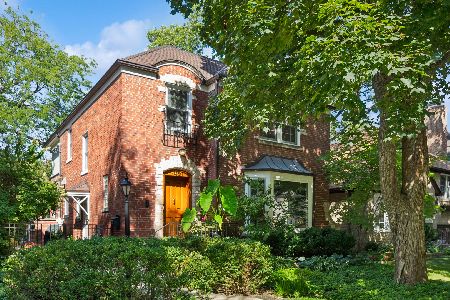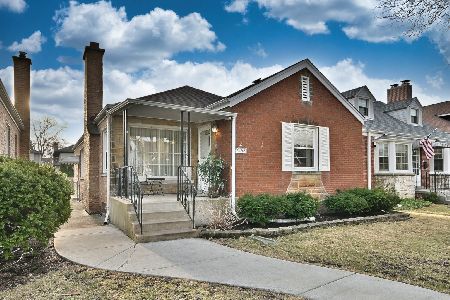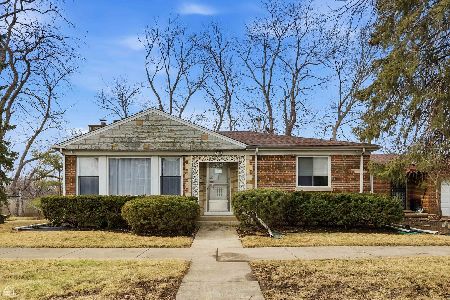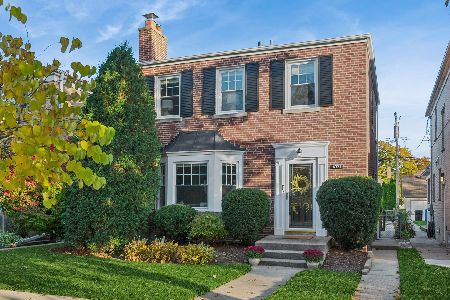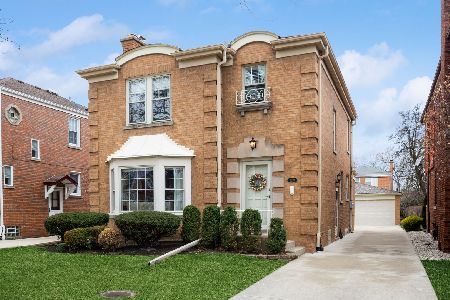6329 Le Mai Avenue, Forest Glen, Chicago, Illinois 60646
$620,000
|
Sold
|
|
| Status: | Closed |
| Sqft: | 2,584 |
| Cost/Sqft: | $252 |
| Beds: | 4 |
| Baths: | 3 |
| Year Built: | 1946 |
| Property Taxes: | $10,170 |
| Days On Market: | 3119 |
| Lot Size: | 0,00 |
Description
Sparking, newly painted and staged! Edgebrook 4 bedroom, 2.5 bath Georgian with all the amenities you are looking for! Enjoy the open floor plan kitchen/great room with white cabinets, stainless steel appliances, double oven, walk-in pantry, and granite counters with a matching table. Walk out to a screened-in porch and deck that overlook an amazing yard. The 2 story brick addition includes a master suite with a walk-in closet and spacious master bath with whirlpool tub, separate shower and double bowl sinks. There are 3 additional bedrooms and a full bathroom on the second floor. The lower level rec room has a fireplace and bar. There is a high ceiling basement room available to finish as you wish. New furnace in 2017 and newer windows. 2.5 car back garage. Walk to highly-rated Edgebrook School, Metra, restaurants, forest preserves, golf course and bike path. Easy access to I94.
Property Specifics
| Single Family | |
| — | |
| Georgian | |
| 1946 | |
| Full | |
| GEORGIAN | |
| No | |
| — |
| Cook | |
| Edgebrook | |
| 0 / Not Applicable | |
| None | |
| Lake Michigan,Public | |
| Public Sewer | |
| 09724587 | |
| 13042010080000 |
Nearby Schools
| NAME: | DISTRICT: | DISTANCE: | |
|---|---|---|---|
|
Grade School
Edgebrook Elementary School |
299 | — | |
Property History
| DATE: | EVENT: | PRICE: | SOURCE: |
|---|---|---|---|
| 2 Mar, 2018 | Sold | $620,000 | MRED MLS |
| 14 Jan, 2018 | Under contract | $649,900 | MRED MLS |
| — | Last price change | $669,000 | MRED MLS |
| 17 Aug, 2017 | Listed for sale | $675,000 | MRED MLS |
Room Specifics
Total Bedrooms: 4
Bedrooms Above Ground: 4
Bedrooms Below Ground: 0
Dimensions: —
Floor Type: Carpet
Dimensions: —
Floor Type: Carpet
Dimensions: —
Floor Type: Carpet
Full Bathrooms: 3
Bathroom Amenities: Whirlpool,Separate Shower,Double Sink
Bathroom in Basement: 0
Rooms: Storage,Pantry,Walk In Closet,Deck,Screened Porch,Office,Great Room,Foyer
Basement Description: Partially Finished
Other Specifics
| 2 | |
| Concrete Perimeter | |
| Off Alley | |
| Deck, Screened Deck | |
| Landscaped,Wooded | |
| 35 X 125 | |
| — | |
| Full | |
| Hardwood Floors | |
| Double Oven, Microwave, Dishwasher, Refrigerator | |
| Not in DB | |
| Curbs, Sidewalks, Street Lights, Street Paved | |
| — | |
| — | |
| Wood Burning |
Tax History
| Year | Property Taxes |
|---|---|
| 2018 | $10,170 |
Contact Agent
Nearby Similar Homes
Nearby Sold Comparables
Contact Agent
Listing Provided By
@properties


