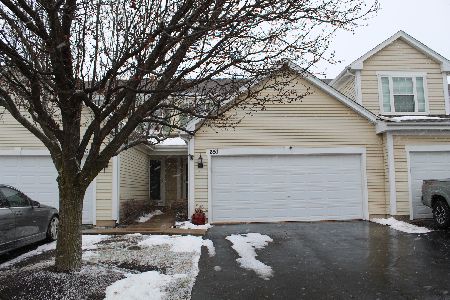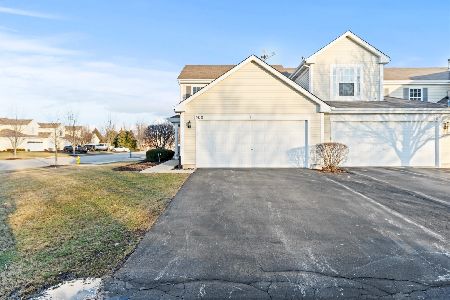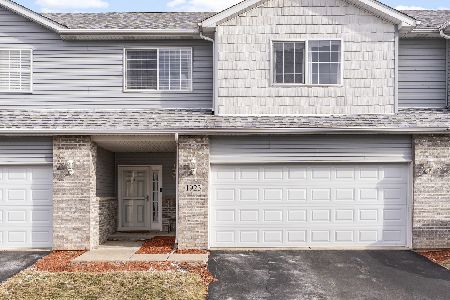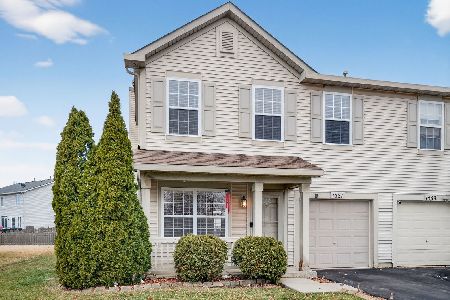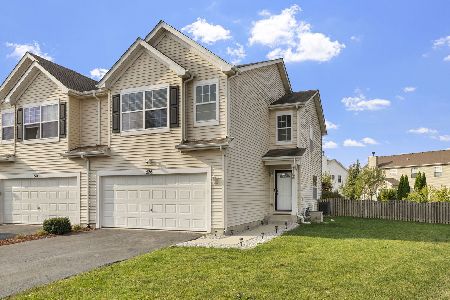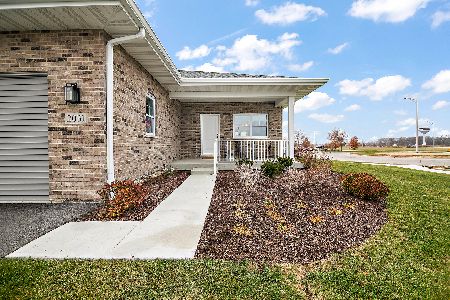633 Chestnut Ridge Drive, Minooka, Illinois 60447
$167,900
|
Sold
|
|
| Status: | Closed |
| Sqft: | 0 |
| Cost/Sqft: | — |
| Beds: | 3 |
| Baths: | 3 |
| Year Built: | 2003 |
| Property Taxes: | $3,122 |
| Days On Market: | 2929 |
| Lot Size: | 0,00 |
Description
Great 3 bedroom 2 story townhouse end unit backs up to open space and a view of the pond. Master features full ball and walk-in closet. Full finished basement and attached 2 car garage. Stainless steel appliances belong to tenant and will be replaced by the white appliances in the garage.
Property Specifics
| Condos/Townhomes | |
| 2 | |
| — | |
| 2003 | |
| Full | |
| CHATEAU | |
| No | |
| — |
| Grundy | |
| Chestnut Ridge | |
| 100 / Monthly | |
| Insurance,Exterior Maintenance,Lawn Care,Snow Removal | |
| Public | |
| Public Sewer | |
| 09842903 | |
| 0314280022 |
Property History
| DATE: | EVENT: | PRICE: | SOURCE: |
|---|---|---|---|
| 30 Jun, 2008 | Sold | $164,000 | MRED MLS |
| 3 Jun, 2008 | Under contract | $164,900 | MRED MLS |
| — | Last price change | $172,500 | MRED MLS |
| 19 Feb, 2008 | Listed for sale | $179,900 | MRED MLS |
| 23 Mar, 2018 | Sold | $167,900 | MRED MLS |
| 30 Jan, 2018 | Under contract | $167,900 | MRED MLS |
| 28 Jan, 2018 | Listed for sale | $167,900 | MRED MLS |
Room Specifics
Total Bedrooms: 3
Bedrooms Above Ground: 3
Bedrooms Below Ground: 0
Dimensions: —
Floor Type: Carpet
Dimensions: —
Floor Type: Carpet
Full Bathrooms: 3
Bathroom Amenities: —
Bathroom in Basement: 0
Rooms: No additional rooms
Basement Description: Finished
Other Specifics
| 2 | |
| Concrete Perimeter | |
| Asphalt | |
| Patio, Storms/Screens, End Unit | |
| Landscaped | |
| PER SURVEY | |
| — | |
| Full | |
| Wood Laminate Floors | |
| Range, Microwave, Dishwasher, Refrigerator, Washer, Dryer, Disposal | |
| Not in DB | |
| — | |
| — | |
| — | |
| — |
Tax History
| Year | Property Taxes |
|---|---|
| 2008 | $2,956 |
| 2018 | $3,122 |
Contact Agent
Nearby Similar Homes
Nearby Sold Comparables
Contact Agent
Listing Provided By
Coldwell Banker The Real Estate Group

