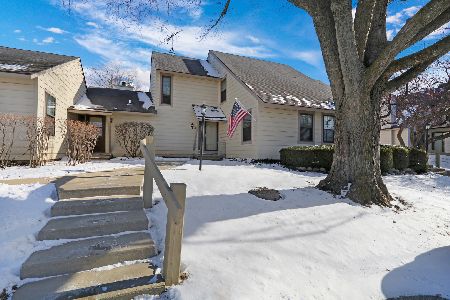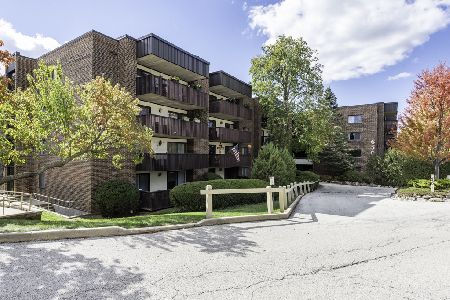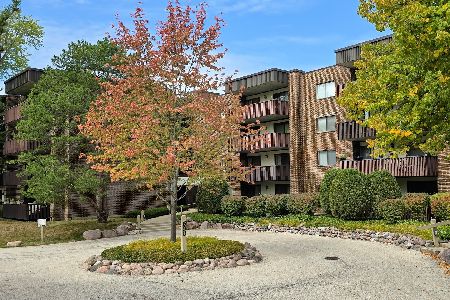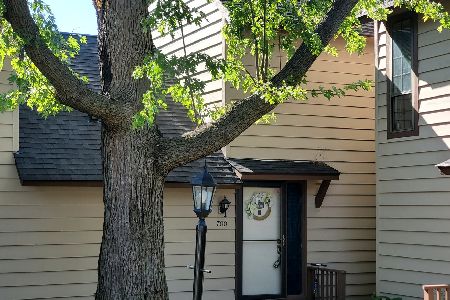633 Chip Court, Gurnee, Illinois 60031
$165,000
|
Sold
|
|
| Status: | Closed |
| Sqft: | 0 |
| Cost/Sqft: | — |
| Beds: | 2 |
| Baths: | 2 |
| Year Built: | 1976 |
| Property Taxes: | $3,216 |
| Days On Market: | 1737 |
| Lot Size: | 0,00 |
Description
Desirable spacious townhouse in resort-like setting offers recently remodeled kitchen with cherry cabinets, Corian counter-top, breakfast bar, soaring two story living room with impressive stone fireplace! Massive main bedroom that fits a king size bed and amours with custom vault ceiling a rare feature to find for this unit. Main room has a en suite loft to hangout and updated main bathroom with cherry vanity. Full size washer and dryer in the unit. Building was just painted and has a newer roof, balcony and patio were rebuilt not long ago. Parking in one-car, detached garage. Heather Ridge has so much to offer. Plenty of outdoor parking, walk to pools, clubhouse, tennis courts, golf course, close to schools, shopping, parks and walking trails, world-class landscaping, Security is on duty 24 hours a day, 7 days a week, 365 days a year. Nothing to do but move-in and enjoy all the summer activities!
Property Specifics
| Condos/Townhomes | |
| 2 | |
| — | |
| 1976 | |
| None | |
| BIRCH | |
| No | |
| — |
| Lake | |
| Heather Ridge | |
| 375 / Monthly | |
| Water,Parking,Insurance,Security,Clubhouse,Pool,Exterior Maintenance,Lawn Care,Scavenger,Snow Removal | |
| Public | |
| Public Sewer | |
| 11073749 | |
| 07282020650000 |
Nearby Schools
| NAME: | DISTRICT: | DISTANCE: | |
|---|---|---|---|
|
Grade School
Woodland Elementary School |
50 | — | |
|
Middle School
Woodland Middle School |
50 | Not in DB | |
|
High School
Warren Township High School |
121 | Not in DB | |
Property History
| DATE: | EVENT: | PRICE: | SOURCE: |
|---|---|---|---|
| 10 Jun, 2021 | Sold | $165,000 | MRED MLS |
| 10 May, 2021 | Under contract | $165,000 | MRED MLS |
| 3 May, 2021 | Listed for sale | $165,000 | MRED MLS |
| 19 Dec, 2025 | Under contract | $0 | MRED MLS |
| 18 Nov, 2025 | Listed for sale | $0 | MRED MLS |
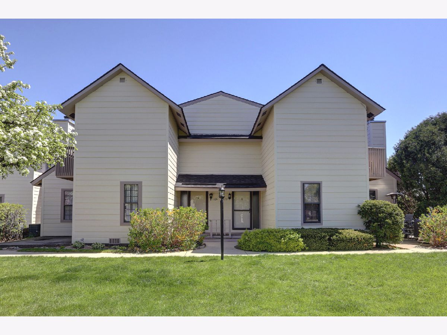
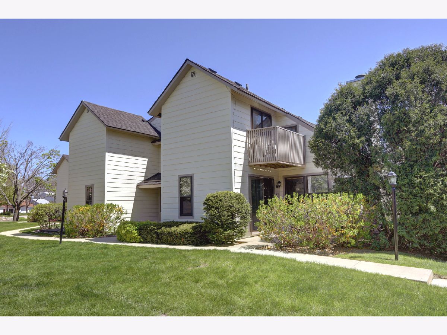
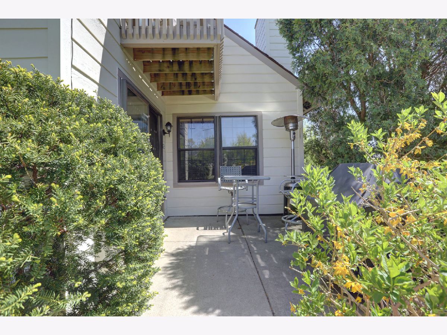
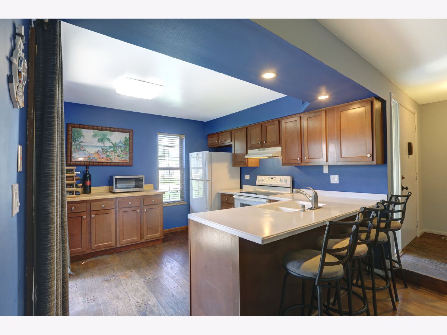
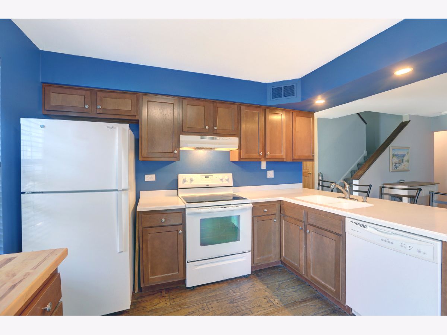
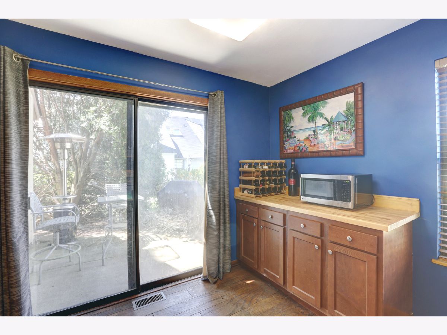
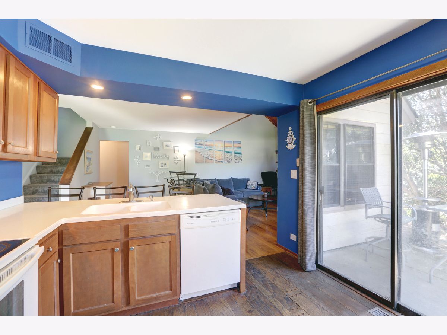
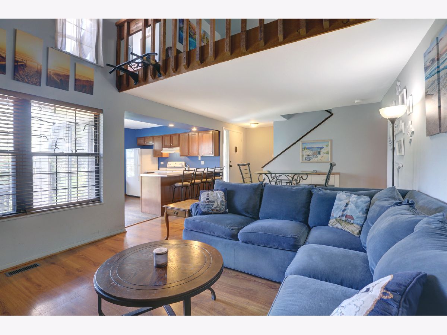
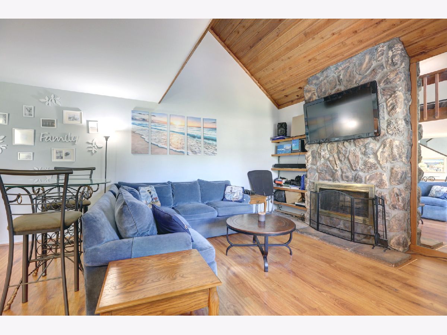
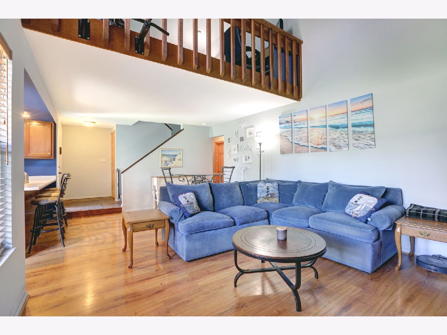
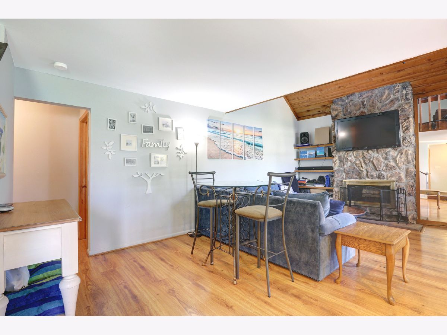
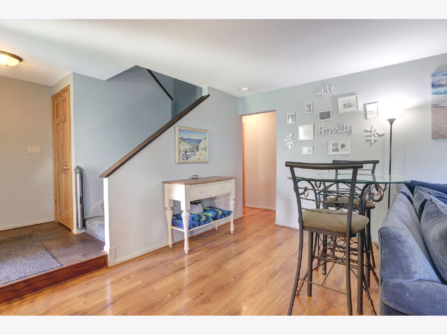
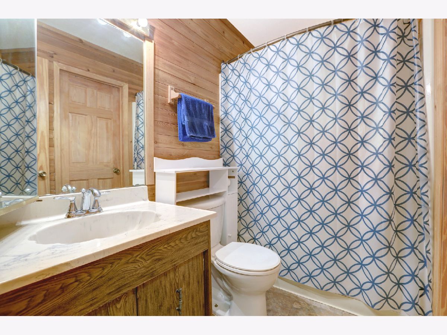
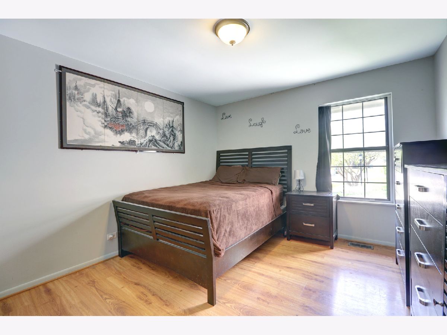
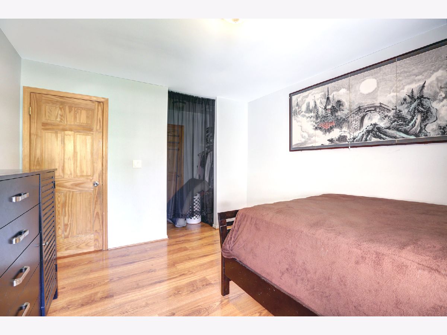
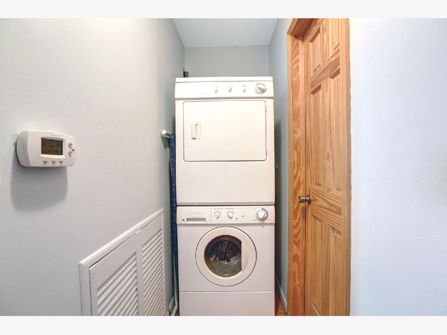
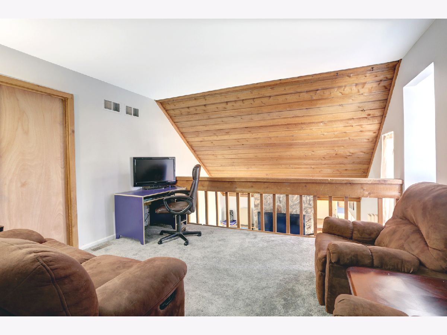
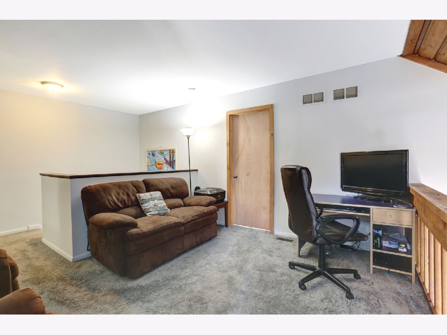
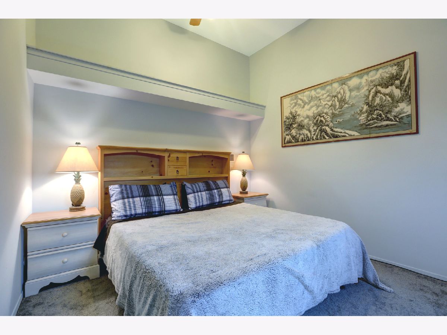
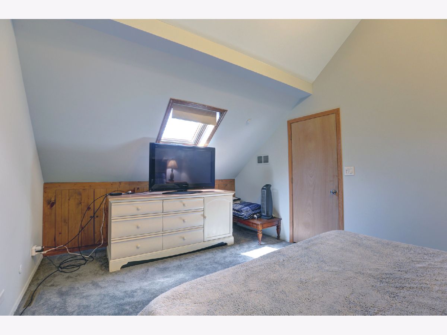
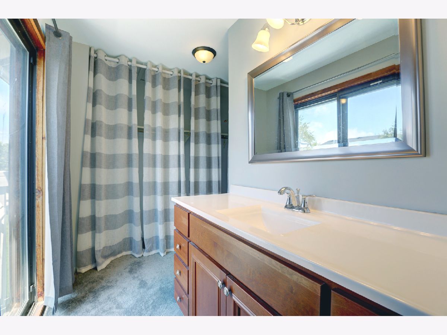
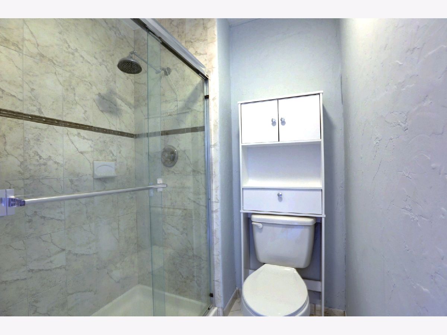
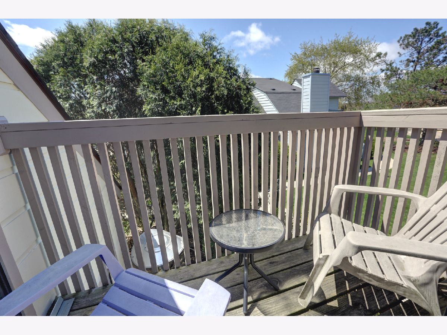
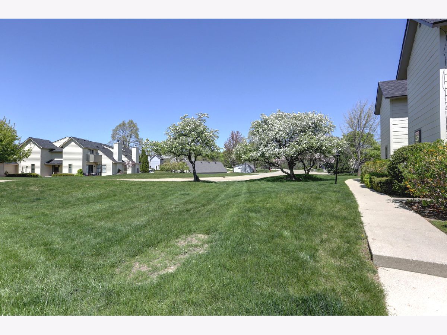
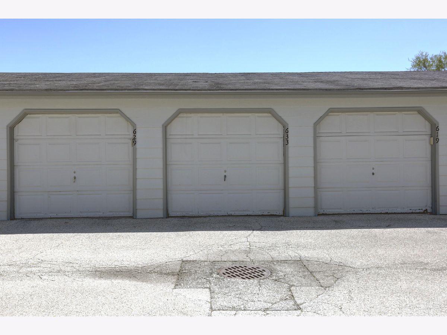
Room Specifics
Total Bedrooms: 2
Bedrooms Above Ground: 2
Bedrooms Below Ground: 0
Dimensions: —
Floor Type: —
Full Bathrooms: 2
Bathroom Amenities: Separate Shower
Bathroom in Basement: 0
Rooms: Loft,Deck
Basement Description: None
Other Specifics
| 1 | |
| Concrete Perimeter | |
| Asphalt | |
| Balcony, Stamped Concrete Patio, In Ground Pool, End Unit | |
| Common Grounds,Landscaped | |
| COMMON | |
| — | |
| Full | |
| Vaulted/Cathedral Ceilings, Skylight(s), Wood Laminate Floors, First Floor Bedroom, First Floor Laundry, Laundry Hook-Up in Unit | |
| Range, Dishwasher, Refrigerator, Washer, Dryer, Microwave | |
| Not in DB | |
| — | |
| — | |
| Golf Course, On Site Manager/Engineer, Party Room, Pool, Tennis Court(s) | |
| Wood Burning |
Tax History
| Year | Property Taxes |
|---|---|
| 2021 | $3,216 |
Contact Agent
Nearby Similar Homes
Nearby Sold Comparables
Contact Agent
Listing Provided By
Re/Max Cityview

