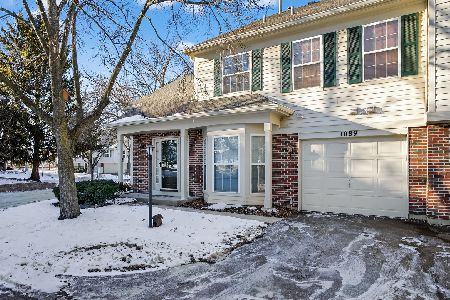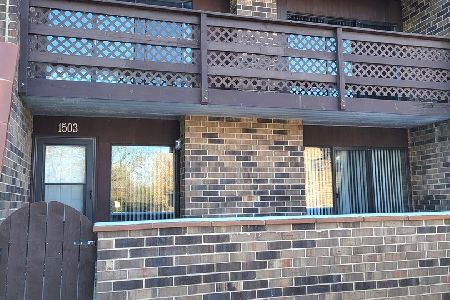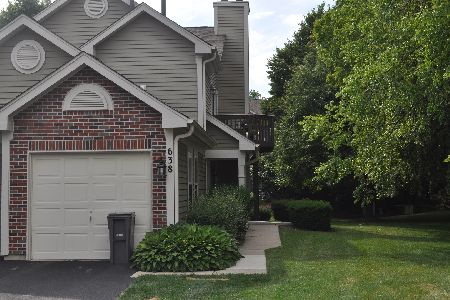633 Cobblestone Court, Elgin, Illinois 60120
$164,000
|
Sold
|
|
| Status: | Closed |
| Sqft: | 1,300 |
| Cost/Sqft: | $128 |
| Beds: | 2 |
| Baths: | 2 |
| Year Built: | 1992 |
| Property Taxes: | $2,665 |
| Days On Market: | 2473 |
| Lot Size: | 0,00 |
Description
BACK ON MARKET!!! CONVENTIONAL FINANCING ONLY!!! PREPARE TO BE IMPRESSED!! From the moment you walk in the door you will love the open floor plan that this home offers..Gorgeous brand new wood laminate flooring throughout the first floor--Vaulted/Cathedral Ceilings in Living Room and Dining Room--Skylight in the 2nd Floor Loft. Kitchen offers loads of cabinet & counter space along with a corner breakfast bar. Master bedroom has cathedral ceiling, walk-in closet & shared master bath. Entire home has been freshly painted so there is nothing for you to do but move in and bring your decorating ideas. Additional special features include--Newer Furnace/AC, Dishwasher & Washer in 2014/15--Water Heater, Backsplash in Kitchen & Wood Laminate Flooring in 2019--Roof replaced by Association in 2017. Don't wait too long to come and see if for yourself!! It might just be GONE!!!
Property Specifics
| Condos/Townhomes | |
| 2 | |
| — | |
| 1992 | |
| None | |
| KINGSLEY | |
| No | |
| — |
| Cook | |
| Cobblers Crossing | |
| 213 / Monthly | |
| Insurance,Exterior Maintenance,Lawn Care,Scavenger,Snow Removal | |
| Public | |
| Public Sewer | |
| 10391425 | |
| 06074000121153 |
Nearby Schools
| NAME: | DISTRICT: | DISTANCE: | |
|---|---|---|---|
|
Grade School
Channing Memorial Elementary Sch |
46 | — | |
|
Middle School
Larsen Middle School |
46 | Not in DB | |
|
High School
Elgin High School |
46 | Not in DB | |
Property History
| DATE: | EVENT: | PRICE: | SOURCE: |
|---|---|---|---|
| 13 Nov, 2019 | Sold | $164,000 | MRED MLS |
| 29 Aug, 2019 | Under contract | $166,000 | MRED MLS |
| — | Last price change | $167,500 | MRED MLS |
| 23 May, 2019 | Listed for sale | $167,500 | MRED MLS |
Room Specifics
Total Bedrooms: 2
Bedrooms Above Ground: 2
Bedrooms Below Ground: 0
Dimensions: —
Floor Type: Carpet
Full Bathrooms: 2
Bathroom Amenities: Double Sink
Bathroom in Basement: 0
Rooms: Loft
Basement Description: None
Other Specifics
| 1 | |
| Concrete Perimeter | |
| Asphalt | |
| Patio, Porch, Storms/Screens, End Unit | |
| Cul-De-Sac | |
| COMMON | |
| — | |
| — | |
| Vaulted/Cathedral Ceilings, Skylight(s), Wood Laminate Floors, First Floor Laundry, Walk-In Closet(s) | |
| Range, Dishwasher, Refrigerator, Washer, Dryer, Range Hood | |
| Not in DB | |
| — | |
| — | |
| — | |
| Gas Log, Gas Starter |
Tax History
| Year | Property Taxes |
|---|---|
| 2019 | $2,665 |
Contact Agent
Nearby Similar Homes
Nearby Sold Comparables
Contact Agent
Listing Provided By
Century 21 Affiliated






