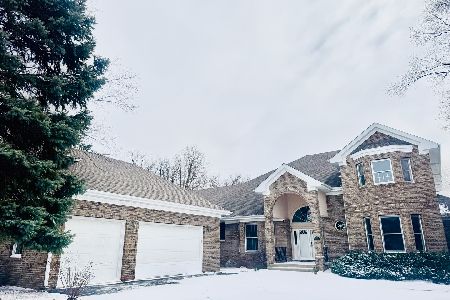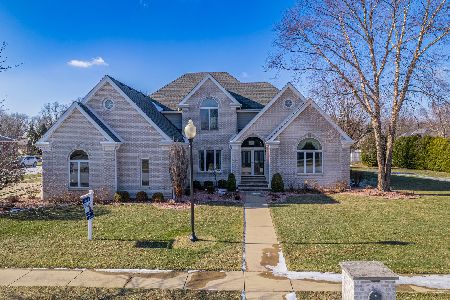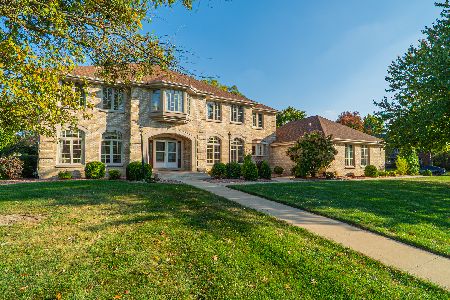633 Jeremy Drive, Bourbonnais, Illinois 60914
$269,900
|
Sold
|
|
| Status: | Closed |
| Sqft: | 2,744 |
| Cost/Sqft: | $98 |
| Beds: | 4 |
| Baths: | 3 |
| Year Built: | 1992 |
| Property Taxes: | $7,733 |
| Days On Market: | 2256 |
| Lot Size: | 0,00 |
Description
This Beautiful home is located in Desirable Twin Ridge Subdivision! Built by Hemenover Construction for Parade of Homes! Open staircase in Foyer w/ceramic floors, trayed ceiling in DR, and Master. Four bedrooms, 2.5 Baths, 6 panel white pine interior doors. Recently updated home, including Master Bath, and Laundry closet on second floor! Wood burning Fireplace, w/gas starter, and retractable sunsetter 20' canopy are just a few extra features for you to enjoy! Kitchen boasts solid hickory cabinetry, and great space for an eating area! Large concrete patio in front, and and deck in back for entertaining! Newer HVAC, Water heater, Sump pump - with battery back up! Home is just waiting for you as its new owner! First floor freshly painted. Move in ready. Call today!
Property Specifics
| Single Family | |
| — | |
| — | |
| 1992 | |
| Full | |
| — | |
| No | |
| — |
| Kankakee | |
| — | |
| 0 / Not Applicable | |
| None | |
| Public | |
| Public Sewer | |
| 10593161 | |
| 17081341300600 |
Property History
| DATE: | EVENT: | PRICE: | SOURCE: |
|---|---|---|---|
| 31 Jan, 2020 | Sold | $269,900 | MRED MLS |
| 2 Jan, 2020 | Under contract | $269,900 | MRED MLS |
| 15 Dec, 2019 | Listed for sale | $269,900 | MRED MLS |
Room Specifics
Total Bedrooms: 4
Bedrooms Above Ground: 4
Bedrooms Below Ground: 0
Dimensions: —
Floor Type: Hardwood
Dimensions: —
Floor Type: Hardwood
Dimensions: —
Floor Type: Carpet
Full Bathrooms: 3
Bathroom Amenities: —
Bathroom in Basement: 0
Rooms: Bonus Room,Recreation Room
Basement Description: Finished
Other Specifics
| 2.5 | |
| — | |
| — | |
| — | |
| — | |
| 85X145 | |
| — | |
| Full | |
| — | |
| Range, Microwave, Dishwasher, Refrigerator, Washer, Dryer, Disposal | |
| Not in DB | |
| — | |
| — | |
| — | |
| Gas Starter |
Tax History
| Year | Property Taxes |
|---|---|
| 2020 | $7,733 |
Contact Agent
Nearby Similar Homes
Nearby Sold Comparables
Contact Agent
Listing Provided By
Speckman Realty Real Living










