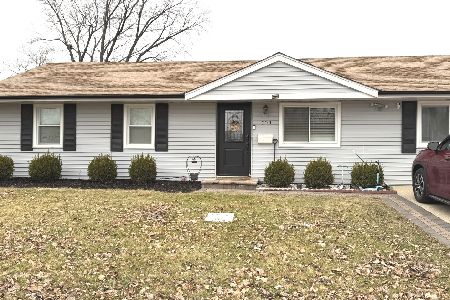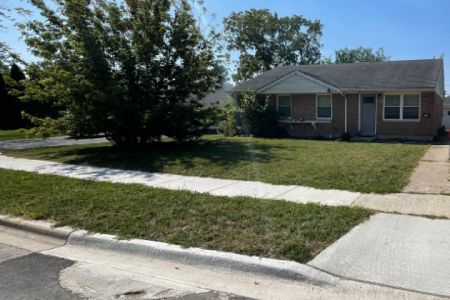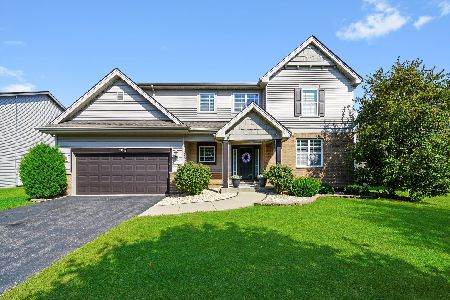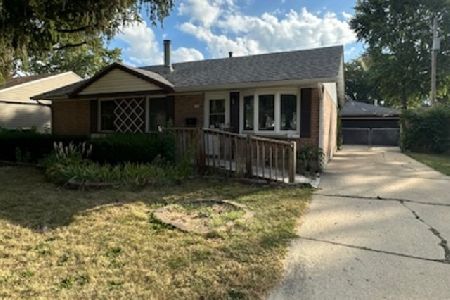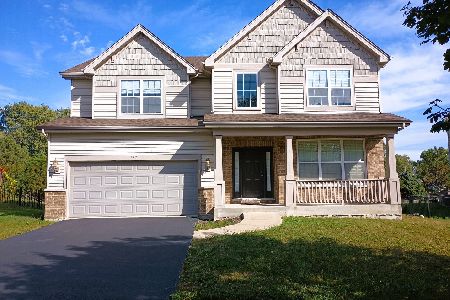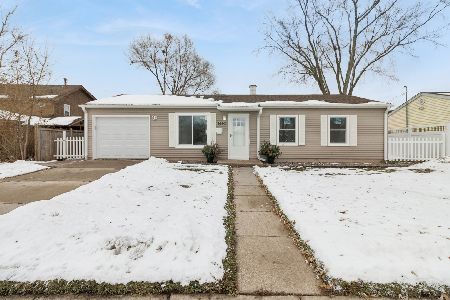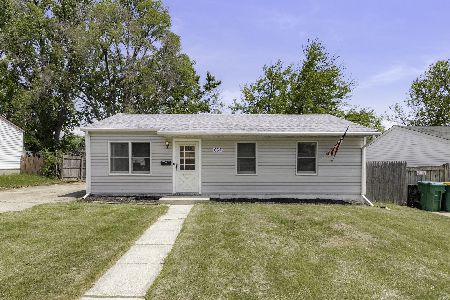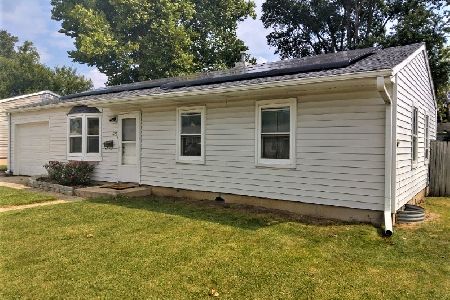633 Kingston Drive, Romeoville, Illinois 60446
$166,000
|
Sold
|
|
| Status: | Closed |
| Sqft: | 1,194 |
| Cost/Sqft: | $139 |
| Beds: | 3 |
| Baths: | 1 |
| Year Built: | 1959 |
| Property Taxes: | $3,200 |
| Days On Market: | 2738 |
| Lot Size: | 0,15 |
Description
You will fall in love with this immaculately maintained, move-in ready home! This welcome and inviting house features hardwood flooring in the living area, ceramic tile in the kitchen and bathroom with wood laminate in all 3 of the bedrooms. This home's crown molding and fresh backsplash all add to the charm. LG Stainless Steel kitchen appliance package (2015) stay also the washer and dryer (2015). Newly install AC and furnace (2017) with a high efficiency electronic air cleaner also included. Driveway is sizeable, and cabinetry in the attached 1 car garage is ideal for additional storage. Large fenced-in backyard is perfect for entertaining. This sparkling home will not last long; be sure to see it before it's gone!
Property Specifics
| Single Family | |
| — | |
| Ranch | |
| 1959 | |
| None | |
| — | |
| No | |
| 0.15 |
| Will | |
| Hampton Park | |
| 0 / Not Applicable | |
| None | |
| Public | |
| Public Sewer | |
| 10022928 | |
| 1202332040050000 |
Nearby Schools
| NAME: | DISTRICT: | DISTANCE: | |
|---|---|---|---|
|
Grade School
Beverly Skoff Elementary School |
365U | — | |
|
Middle School
John J Lukancic Middle School |
365U | Not in DB | |
|
High School
Romeoville High School |
365u | Not in DB | |
Property History
| DATE: | EVENT: | PRICE: | SOURCE: |
|---|---|---|---|
| 27 Feb, 2015 | Sold | $74,000 | MRED MLS |
| 3 Feb, 2015 | Under contract | $79,900 | MRED MLS |
| — | Last price change | $99,900 | MRED MLS |
| 24 Aug, 2014 | Listed for sale | $109,900 | MRED MLS |
| 26 Aug, 2015 | Sold | $136,000 | MRED MLS |
| 8 Jun, 2015 | Under contract | $139,900 | MRED MLS |
| 4 Jun, 2015 | Listed for sale | $139,900 | MRED MLS |
| 30 Aug, 2018 | Sold | $166,000 | MRED MLS |
| 28 Jul, 2018 | Under contract | $166,500 | MRED MLS |
| 23 Jul, 2018 | Listed for sale | $166,500 | MRED MLS |












Room Specifics
Total Bedrooms: 3
Bedrooms Above Ground: 3
Bedrooms Below Ground: 0
Dimensions: —
Floor Type: Wood Laminate
Dimensions: —
Floor Type: Wood Laminate
Full Bathrooms: 1
Bathroom Amenities: —
Bathroom in Basement: 0
Rooms: No additional rooms
Basement Description: Crawl
Other Specifics
| 1 | |
| Concrete Perimeter | |
| Concrete | |
| — | |
| Fenced Yard | |
| 63 X 108 | |
| Unfinished | |
| None | |
| — | |
| Range, Microwave, Dishwasher, Refrigerator, Washer, Dryer, Stainless Steel Appliance(s) | |
| Not in DB | |
| Park, Curbs, Sidewalks, Street Lights, Street Paved | |
| — | |
| — | |
| — |
Tax History
| Year | Property Taxes |
|---|---|
| 2015 | $2,607 |
| 2018 | $3,200 |
Contact Agent
Nearby Similar Homes
Nearby Sold Comparables
Contact Agent
Listing Provided By
@properties

