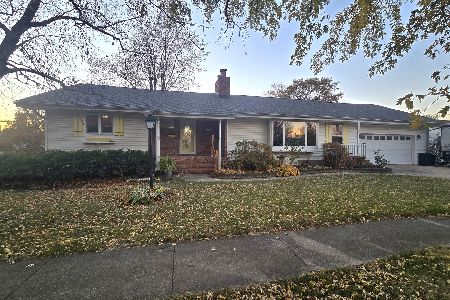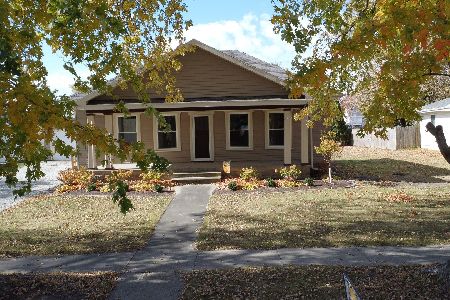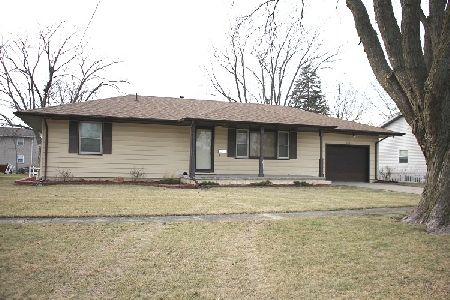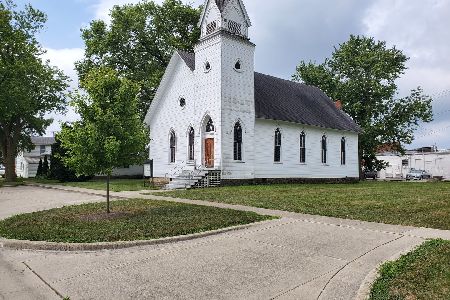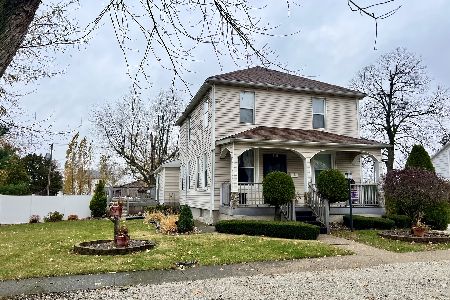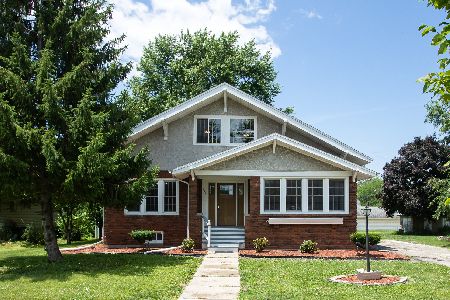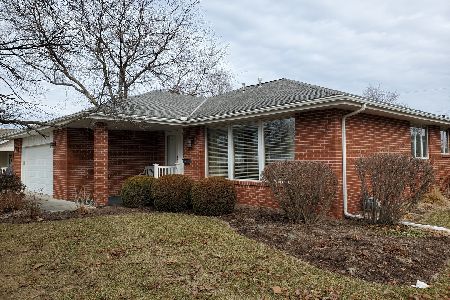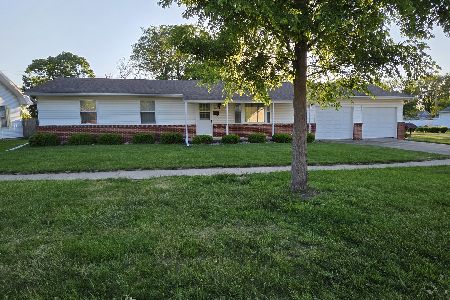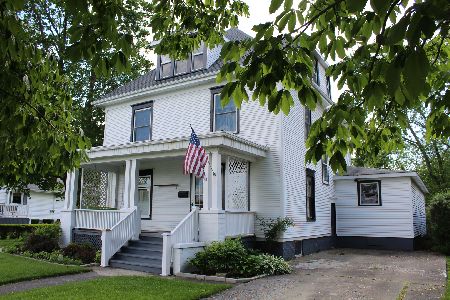633 Thomas Street, Gilman, Illinois 60938
$400,000
|
Sold
|
|
| Status: | Closed |
| Sqft: | 2,296 |
| Cost/Sqft: | $163 |
| Beds: | 3 |
| Baths: | 3 |
| Year Built: | 2013 |
| Property Taxes: | $7,318 |
| Days On Market: | 1716 |
| Lot Size: | 0,00 |
Description
Beautiful custom brick home with 24x40 heated building, sits on just over an acre at the edge of town in a private setting with lots of mature trees. Built in 2013, this home has an open floor plan with handscraped maple hardwood floors throughout the living areas. The kitchen has Amish custom-made maple cabinetry with quartz countertops and subway tile backsplash. All cabinets have pull-out drawers. All stainless appliances will stay. Breakfast bar. 4 bedroom split floor plan. One bedroom currently used as an office with same custom cabinets. These will stay, but could be removed to be used as a bedroom. Custom window treatments throughout will stay. 20x21 sunrom has heated floors and will be your favorite room. Master bedroom has private bath with walk-in shower, big vanity with double sinks, walk-in closet and laundry room with storage area. Basement access from inside the house and from inside the garage, making it a possible related living home. Downstairs is a huge family room, a small kitchenette with sink and refrigerator. Hookup for electric range. 4th bedroom would be in the basement; this room is currently used as a sewing room. Full bathroom and laundry room in the basement. Bonus area provides room for hobbies, workout equipment, etc. 12x21 storage room. Tankless water heater. Sun/light tubes in both main level bathrooms. Water softener. Reverse Osmosis. Central Vac. 2000 kw whole house generator. 36" solid wood doors. Laundry sink in both laundry rooms. Basement has 9' ceilings and heat in the floor. Front and back patios. Building has two 8' doors; one on each end, one is electronic. Security system. This beautiful home is like new.
Property Specifics
| Single Family | |
| — | |
| — | |
| 2013 | |
| Full | |
| — | |
| No | |
| — |
| Iroquois | |
| — | |
| 0 / Not Applicable | |
| None | |
| Public | |
| Public Sewer | |
| 11087455 | |
| 17311790150000 |
Property History
| DATE: | EVENT: | PRICE: | SOURCE: |
|---|---|---|---|
| 2 Sep, 2021 | Sold | $400,000 | MRED MLS |
| 27 May, 2021 | Under contract | $375,000 | MRED MLS |
| 11 May, 2021 | Listed for sale | $375,000 | MRED MLS |
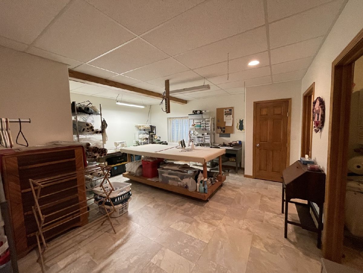
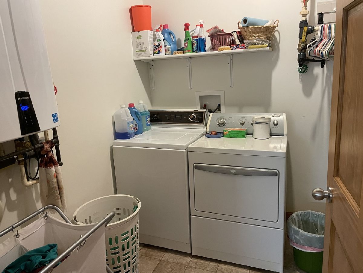
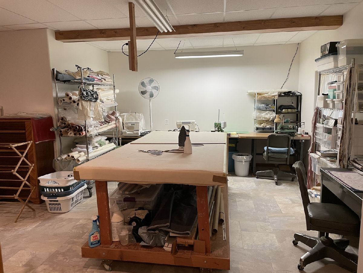
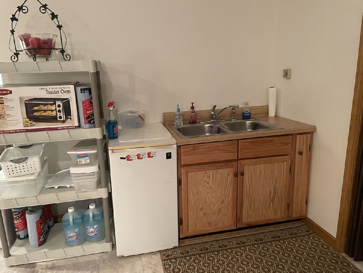
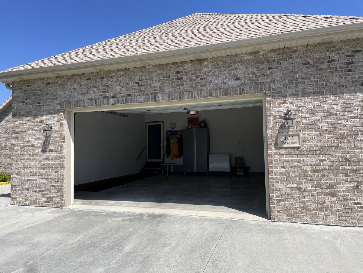
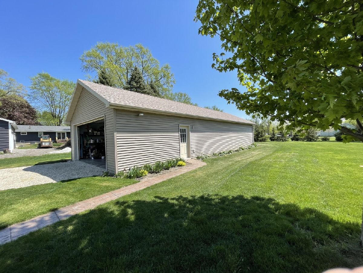
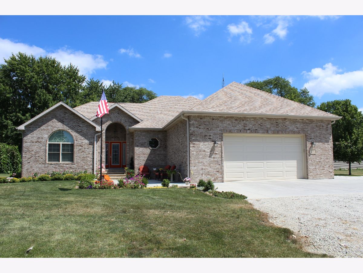
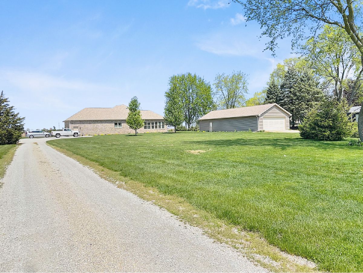
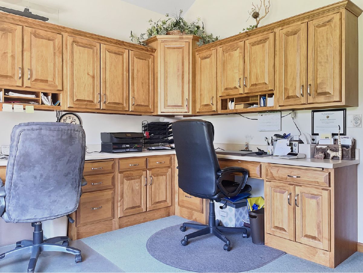
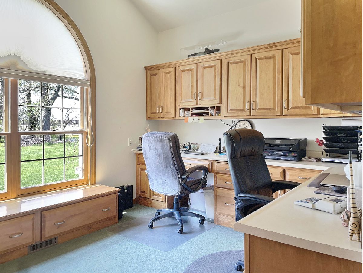
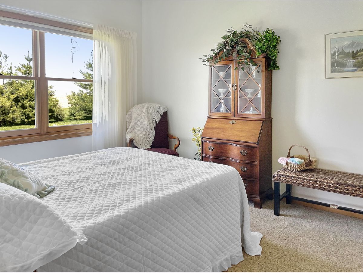
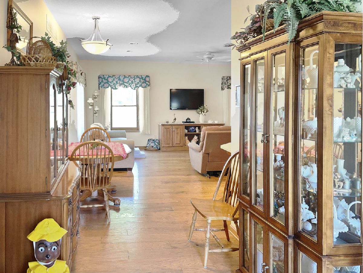
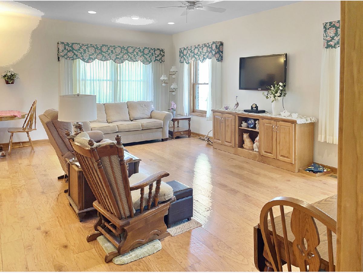
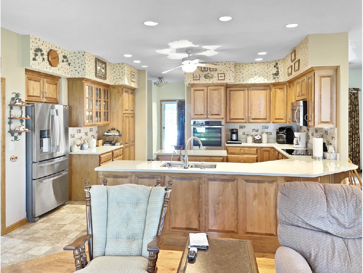
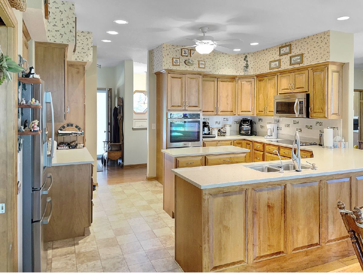
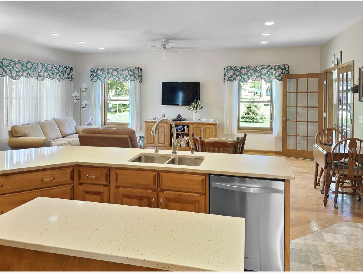
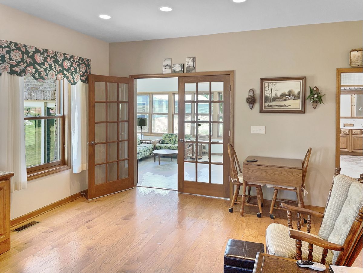
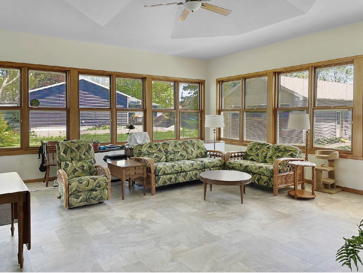
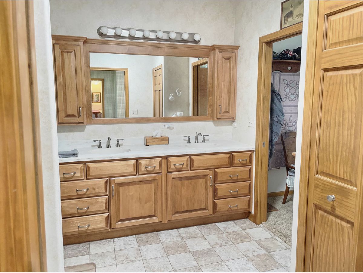
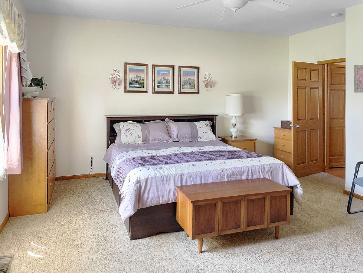
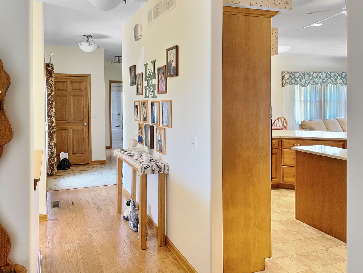
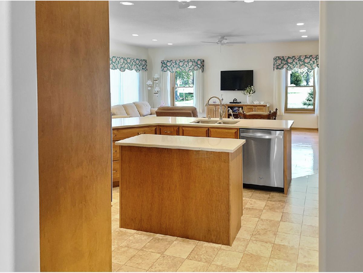
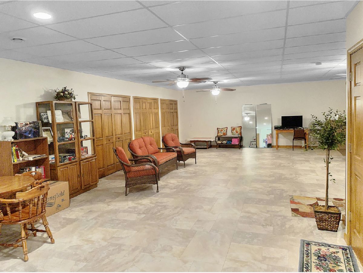
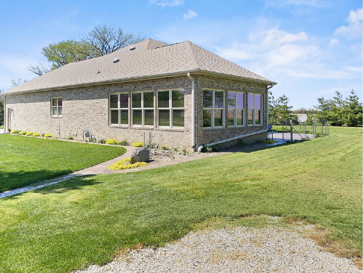
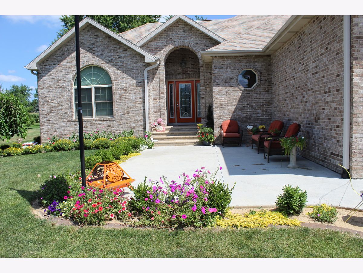
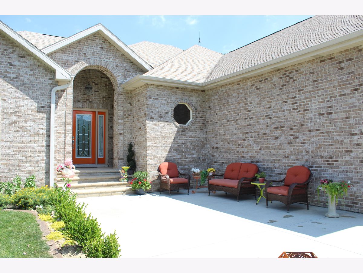
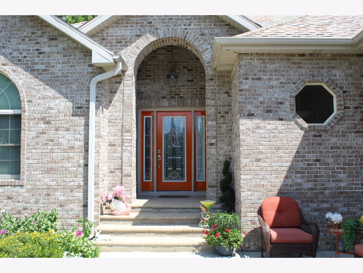
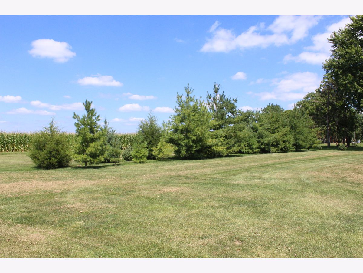
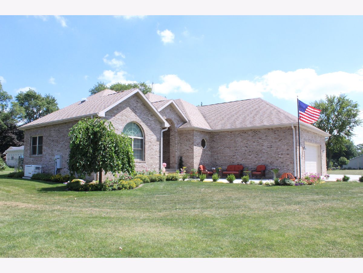
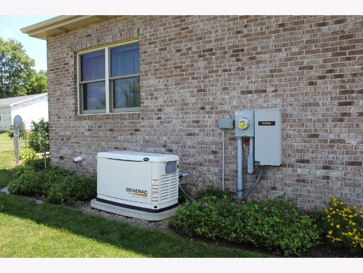
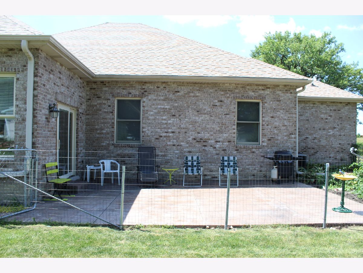
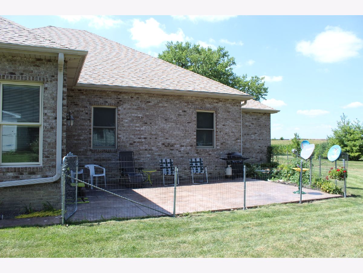
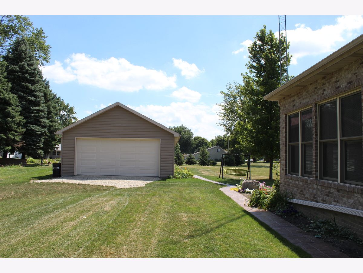
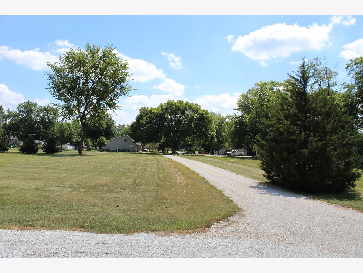
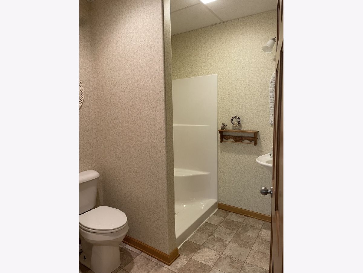
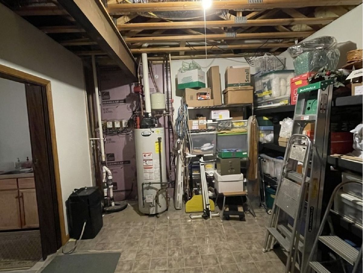
Room Specifics
Total Bedrooms: 4
Bedrooms Above Ground: 3
Bedrooms Below Ground: 1
Dimensions: —
Floor Type: Carpet
Dimensions: —
Floor Type: Carpet
Dimensions: —
Floor Type: Vinyl
Full Bathrooms: 3
Bathroom Amenities: —
Bathroom in Basement: 1
Rooms: Great Room,Bonus Room,Foyer,Storage,Sun Room
Basement Description: Partially Finished
Other Specifics
| 3 | |
| Concrete Perimeter | |
| Concrete,Gravel | |
| Patio, Porch | |
| — | |
| 150X288 | |
| — | |
| Full | |
| Hardwood Floors, Heated Floors, Solar Tubes/Light Tubes, First Floor Bedroom, First Floor Laundry, First Floor Full Bath, Built-in Features, Walk-In Closet(s), Open Floorplan, Some Carpeting | |
| Microwave, Dishwasher, Refrigerator, Washer, Dryer, Stainless Steel Appliance(s), Range Hood, Water Softener Owned, Electric Cooktop, Wall Oven | |
| Not in DB | |
| Park, Lake | |
| — | |
| — | |
| — |
Tax History
| Year | Property Taxes |
|---|---|
| 2021 | $7,318 |
Contact Agent
Nearby Similar Homes
Nearby Sold Comparables
Contact Agent
Listing Provided By
McColly Rosenboom

