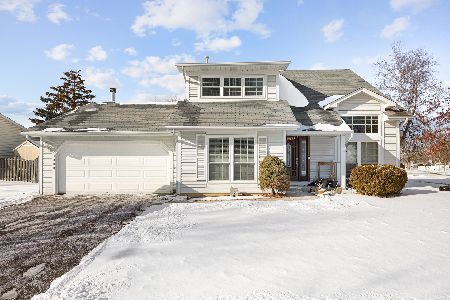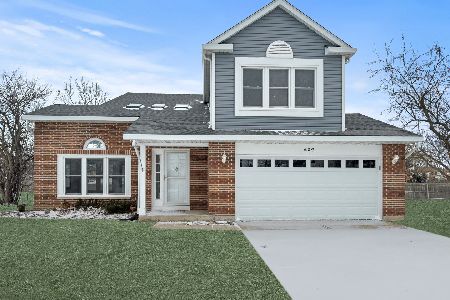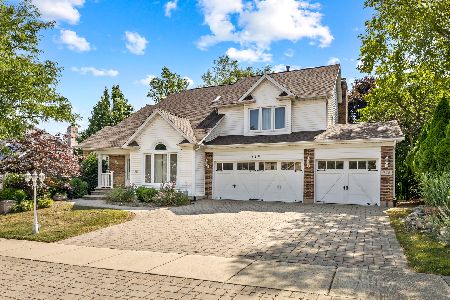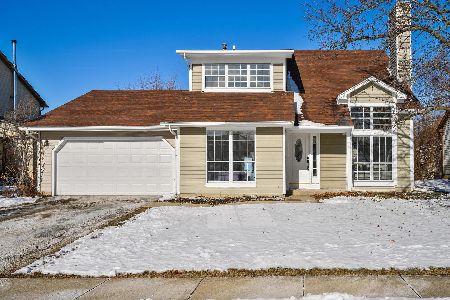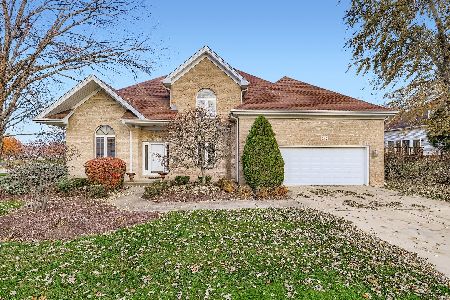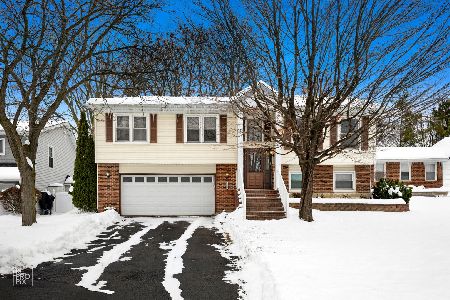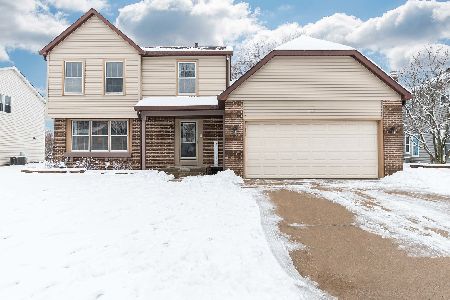633 Wainsford Drive, Hoffman Estates, Illinois 60169
$340,000
|
Sold
|
|
| Status: | Closed |
| Sqft: | 2,325 |
| Cost/Sqft: | $151 |
| Beds: | 4 |
| Baths: | 3 |
| Year Built: | 1986 |
| Property Taxes: | $8,424 |
| Days On Market: | 2814 |
| Lot Size: | 0,19 |
Description
Impeccably maintained 2 story home backing to open land. Upgraded vinyl siding & architectural shingle roof. Crown molding in the formal living and dining rooms. Foyer with wood banister & spindles on the staircase. Under the stair storage. Wood laminate flooring in the family room & kitchen. French door entry into the family room from the living room. Eat in kitchen overlooks the family room featuring endless counter top space, tons of cabinet storage and a pantry. Sliding glass doors from the eat in area leads you out to a beautiful cedar deck, above ground pool, spectacular views, and extensive lush landscaping. The second floor offers 4 spacious bedrooms. Master has large dressing area, walk-in closet, full bath with double bowl sinks. Second bedroom has built-in shelving. Another full bath with ceramic tile flooring & tub surround. Nice large shed for storage. 2 car garage with a new keyless entry pad. Highly rated schools including Schaumburg High School. Walk to the park.
Property Specifics
| Single Family | |
| — | |
| Colonial | |
| 1986 | |
| None | |
| — | |
| No | |
| 0.19 |
| Cook | |
| Victoria Crossing | |
| 0 / Not Applicable | |
| None | |
| Lake Michigan | |
| Public Sewer | |
| 09957927 | |
| 07174140100000 |
Nearby Schools
| NAME: | DISTRICT: | DISTANCE: | |
|---|---|---|---|
|
Grade School
Hoover Math & Science Academy |
54 | — | |
|
Middle School
Keller Junior High School |
54 | Not in DB | |
|
High School
Schaumburg High School |
211 | Not in DB | |
Property History
| DATE: | EVENT: | PRICE: | SOURCE: |
|---|---|---|---|
| 30 Jul, 2018 | Sold | $340,000 | MRED MLS |
| 12 Jun, 2018 | Under contract | $350,000 | MRED MLS |
| 21 May, 2018 | Listed for sale | $350,000 | MRED MLS |
Room Specifics
Total Bedrooms: 4
Bedrooms Above Ground: 4
Bedrooms Below Ground: 0
Dimensions: —
Floor Type: Carpet
Dimensions: —
Floor Type: Carpet
Dimensions: —
Floor Type: Carpet
Full Bathrooms: 3
Bathroom Amenities: Double Sink
Bathroom in Basement: 0
Rooms: Eating Area,Foyer,Walk In Closet
Basement Description: None
Other Specifics
| 2 | |
| Concrete Perimeter | |
| Concrete | |
| Deck, Above Ground Pool, Storms/Screens | |
| — | |
| 136X59X128X88 | |
| Unfinished | |
| Full | |
| Wood Laminate Floors, First Floor Laundry | |
| Range, Microwave, Dishwasher, Refrigerator, Washer, Dryer, Disposal | |
| Not in DB | |
| Sidewalks, Street Lights, Street Paved | |
| — | |
| — | |
| — |
Tax History
| Year | Property Taxes |
|---|---|
| 2018 | $8,424 |
Contact Agent
Nearby Similar Homes
Nearby Sold Comparables
Contact Agent
Listing Provided By
The Royal Family Real Estate

