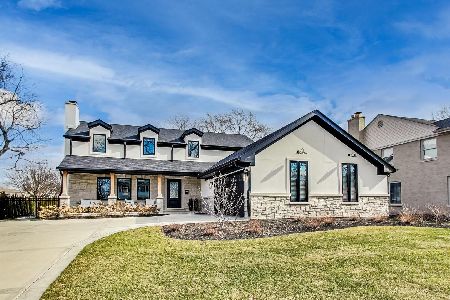633 Walnut Street, Itasca, Illinois 60143
$377,500
|
Sold
|
|
| Status: | Closed |
| Sqft: | 2,750 |
| Cost/Sqft: | $151 |
| Beds: | 5 |
| Baths: | 3 |
| Year Built: | 1967 |
| Property Taxes: | $7,920 |
| Days On Market: | 2260 |
| Lot Size: | 0,26 |
Description
FIRST TIME ON THE MARKET! WELCOME HOME! THE PERFECT DOWNTOWN ITASCA LOCATION! WALK TO EVERYTHING! This traditional and handsome 2-Story home in wonderful Itasca is ready for its second owner! Fantastic curb appeal on this large corner lot. Original owners have taken meticulous care of this traditional single family home. If you are ready to put your own personal touches throughout your home - this house is for you! Walk right into your grand entry with cathedral ceilings leading to your second level. First floor includes huge kitchen and ideal floor-plan with family room right off the kitchen! BONUS MAIN FLOOR OFFICE OR DEN RIGHT OFF THE FAMILY ROOM! Formal living room with beautiful fireplace to cozy up to on cold winter nights or to entertain in style for the Holiday season. Second floor includes 5 BDs with private master ensuite & walk-in-closet. Hardwood floors throughout second level. Your 2nd floor offers very flexible and desirable floor plan and could easily be transformed to include a bigger master suite & 2nd floor laundry room. Full basement is ready for your finishings of choice. UPDATES INCLUDE COMPLETE TEAR OFF ROOF, GUTTERS, & UPDATED SIDING 2017. With some updating and TLC, you will have exactly what you want in the heart of Itasca! Extremely desirable location near schools, Metra station, shopping, parks, and more!
Property Specifics
| Single Family | |
| — | |
| — | |
| 1967 | |
| Full | |
| — | |
| No | |
| 0.26 |
| Du Page | |
| — | |
| — / Not Applicable | |
| None | |
| Lake Michigan | |
| Public Sewer | |
| 10582221 | |
| 0308101001 |
Nearby Schools
| NAME: | DISTRICT: | DISTANCE: | |
|---|---|---|---|
|
Grade School
Raymond Benson Primary School |
10 | — | |
|
Middle School
F E Peacock Middle School |
10 | Not in DB | |
|
High School
Lake Park High School |
108 | Not in DB | |
Property History
| DATE: | EVENT: | PRICE: | SOURCE: |
|---|---|---|---|
| 31 Jan, 2020 | Sold | $377,500 | MRED MLS |
| 23 Dec, 2019 | Under contract | $414,900 | MRED MLS |
| 26 Nov, 2019 | Listed for sale | $414,900 | MRED MLS |
| 11 Mar, 2024 | Sold | $915,000 | MRED MLS |
| 21 Feb, 2024 | Under contract | $899,000 | MRED MLS |
| 15 Feb, 2024 | Listed for sale | $899,000 | MRED MLS |
Room Specifics
Total Bedrooms: 5
Bedrooms Above Ground: 5
Bedrooms Below Ground: 0
Dimensions: —
Floor Type: Hardwood
Dimensions: —
Floor Type: Hardwood
Dimensions: —
Floor Type: Hardwood
Dimensions: —
Floor Type: —
Full Bathrooms: 3
Bathroom Amenities: —
Bathroom in Basement: 0
Rooms: Office,Bedroom 5
Basement Description: Unfinished
Other Specifics
| 2.5 | |
| — | |
| — | |
| — | |
| — | |
| 134X84 | |
| — | |
| Full | |
| — | |
| Range, Dishwasher, Refrigerator, Washer, Dryer, Cooktop, Water Softener Owned | |
| Not in DB | |
| — | |
| — | |
| — | |
| — |
Tax History
| Year | Property Taxes |
|---|---|
| 2020 | $7,920 |
| 2024 | $11,582 |
Contact Agent
Nearby Sold Comparables
Contact Agent
Listing Provided By
Baird & Warner





