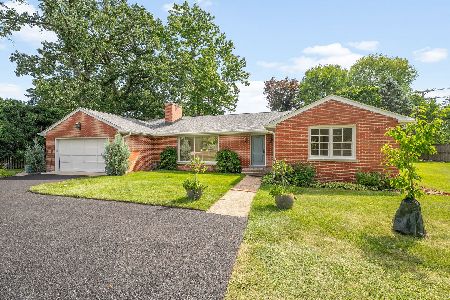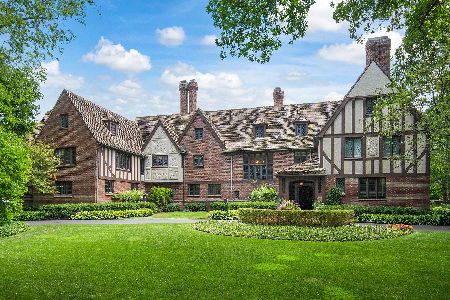633 Woodland Road, Lake Forest, Illinois 60045
$982,500
|
Sold
|
|
| Status: | Closed |
| Sqft: | 4,152 |
| Cost/Sqft: | $277 |
| Beds: | 5 |
| Baths: | 3 |
| Year Built: | 1957 |
| Property Taxes: | $27,263 |
| Days On Market: | 2657 |
| Lot Size: | 1,07 |
Description
East Lake Forest beauty...tranquil and quiet neighborhood close to the Lake. Spacious rooms, 8ft ceilings, hardwood floors, and built-in cabinetry throughout! Expansive living room with wood-burning fireplace and bar area, private study, amazing first floor master suite with heated floors in the master bathroom. Family room with wood-burning fireplace and views of the beautiful backyard. An entertainer's delight inside and out with two-level patio & in-ground pool situated in a park-like setting. Main floor laundry, cooks kitchen with breakfast table area and private dining room. Four bedrooms on the 2nd level + center den and room to expand in the unfinished attic. 2-car garage, circular drive & additional parking area. Estate, being sold "as is". House needs a little TLC. NEW ROOF & NEW POOL COVER!
Property Specifics
| Single Family | |
| — | |
| — | |
| 1957 | |
| Partial | |
| — | |
| No | |
| 1.07 |
| Lake | |
| — | |
| 0 / Not Applicable | |
| None | |
| Public | |
| Public Sewer | |
| 10079422 | |
| 12284070180000 |
Nearby Schools
| NAME: | DISTRICT: | DISTANCE: | |
|---|---|---|---|
|
Grade School
Sheridan Elementary School |
67 | — | |
|
Middle School
Deer Path Middle School |
67 | Not in DB | |
|
High School
Lake Forest High School |
115 | Not in DB | |
Property History
| DATE: | EVENT: | PRICE: | SOURCE: |
|---|---|---|---|
| 6 Feb, 2019 | Sold | $982,500 | MRED MLS |
| 24 Dec, 2018 | Under contract | $1,150,000 | MRED MLS |
| — | Last price change | $1,300,000 | MRED MLS |
| 11 Sep, 2018 | Listed for sale | $1,375,000 | MRED MLS |
Room Specifics
Total Bedrooms: 5
Bedrooms Above Ground: 5
Bedrooms Below Ground: 0
Dimensions: —
Floor Type: Carpet
Dimensions: —
Floor Type: Carpet
Dimensions: —
Floor Type: Carpet
Dimensions: —
Floor Type: —
Full Bathrooms: 3
Bathroom Amenities: Whirlpool,Separate Shower,Double Sink
Bathroom in Basement: 0
Rooms: Bedroom 5,Eating Area,Study,Den,Attic,Foyer
Basement Description: Unfinished,Crawl,Exterior Access
Other Specifics
| 2 | |
| — | |
| Asphalt,Circular | |
| — | |
| Corner Lot,Fenced Yard,Landscaped | |
| 184 X 241 X 180 X 274 | |
| Full,Interior Stair | |
| Full | |
| Skylight(s), Bar-Dry, Hardwood Floors, Heated Floors, First Floor Bedroom, First Floor Laundry | |
| Double Oven, Microwave, Dishwasher, High End Refrigerator, Washer, Dryer, Wine Refrigerator, Cooktop | |
| Not in DB | |
| — | |
| — | |
| — | |
| Wood Burning |
Tax History
| Year | Property Taxes |
|---|---|
| 2019 | $27,263 |
Contact Agent
Nearby Similar Homes
Nearby Sold Comparables
Contact Agent
Listing Provided By
Gagliardo Realty Associates LLC









