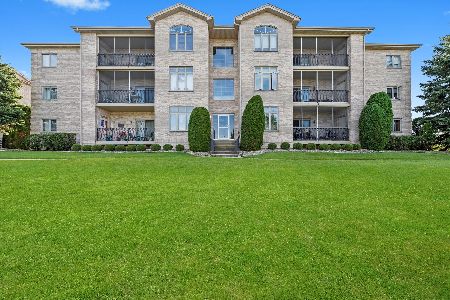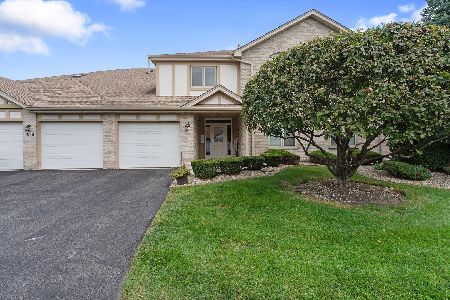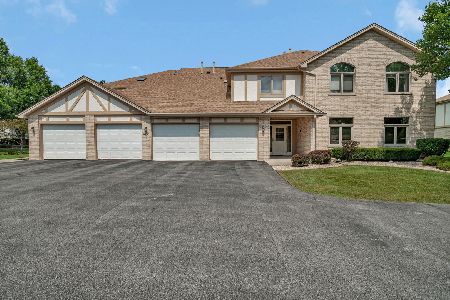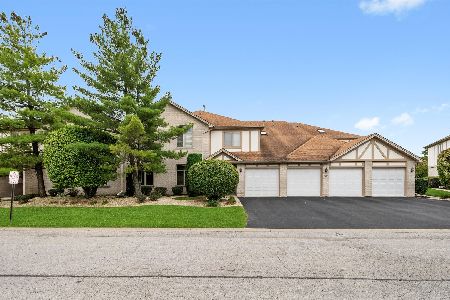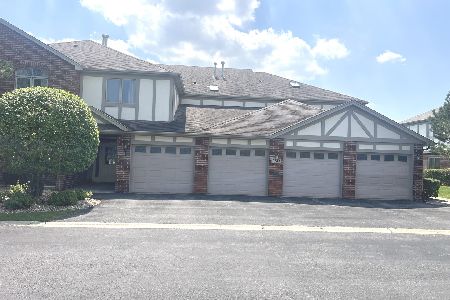6330 Pine Ridge Drive, Tinley Park, Illinois 60477
$158,000
|
Sold
|
|
| Status: | Closed |
| Sqft: | 0 |
| Cost/Sqft: | — |
| Beds: | 2 |
| Baths: | 2 |
| Year Built: | 1998 |
| Property Taxes: | $4,914 |
| Days On Market: | 3084 |
| Lot Size: | 0,00 |
Description
Fantastic Open Concept Second Floor 2Bd/2Bth Condo w/Elevator NOW AVAILABLE in the Tranquil PINES Subdivision. Upgrades Include Oak Cabinets, Plush Neutral Color Carpeting, Kitchen Ceramic Tile, 9' Ceilings and See-through Kitchen! Eat-in Kitchen/Breakfast Area leads to Private Screened-in Balcony. Terrific Corner Gas Fireplace in Large Living Room! Separate Dining Room. Clean Unit! Huge Master Suite w/ Sitting Area, Walk-in Closet, Separate Shower & Whirlpool. Second Bedroom offers Laminate Floors and Trey Ceiling. Heated Garage Parking with Oversized Storage Room. Wonderful Walking Trail around Pond & Green Space. Furnace & AC only Three Years Old, Water Heater and Master Windows New! 55+ Building w/Small Percentage Available to under 55. Near Shopping, Restaurants, Metra, Parks & I-80. A Real Value!
Property Specifics
| Condos/Townhomes | |
| 3 | |
| — | |
| 1998 | |
| None | |
| — | |
| No | |
| — |
| Cook | |
| — | |
| 230 / Monthly | |
| Insurance,Exterior Maintenance,Lawn Care,Scavenger,Snow Removal | |
| Lake Michigan | |
| Public Sewer | |
| 09625797 | |
| 31051020111029 |
Property History
| DATE: | EVENT: | PRICE: | SOURCE: |
|---|---|---|---|
| 28 Jul, 2007 | Sold | $227,000 | MRED MLS |
| 30 Apr, 2007 | Under contract | $229,900 | MRED MLS |
| 4 Apr, 2007 | Listed for sale | $229,900 | MRED MLS |
| 10 Aug, 2018 | Sold | $158,000 | MRED MLS |
| 19 Jun, 2018 | Under contract | $165,000 | MRED MLS |
| — | Last price change | $167,800 | MRED MLS |
| 13 May, 2017 | Listed for sale | $167,900 | MRED MLS |
Room Specifics
Total Bedrooms: 2
Bedrooms Above Ground: 2
Bedrooms Below Ground: 0
Dimensions: —
Floor Type: Wood Laminate
Full Bathrooms: 2
Bathroom Amenities: Whirlpool,Separate Shower,Double Sink,Soaking Tub
Bathroom in Basement: 0
Rooms: No additional rooms
Basement Description: None
Other Specifics
| 1 | |
| Concrete Perimeter | |
| Asphalt | |
| Balcony, Screened Deck, Storms/Screens, End Unit, Cable Access | |
| Common Grounds,Landscaped,Pond(s) | |
| COMMON | |
| — | |
| Full | |
| Elevator, Wood Laminate Floors, Laundry Hook-Up in Unit, Storage, Flexicore | |
| Range, Microwave, Dishwasher, Refrigerator, Washer, Dryer, Disposal | |
| Not in DB | |
| — | |
| — | |
| Bike Room/Bike Trails, Elevator(s), Storage, Park, Security Door Lock(s) | |
| Attached Fireplace Doors/Screen, Gas Log |
Tax History
| Year | Property Taxes |
|---|---|
| 2007 | $3,521 |
| 2018 | $4,914 |
Contact Agent
Nearby Similar Homes
Nearby Sold Comparables
Contact Agent
Listing Provided By
Martello Realty Group LLC

