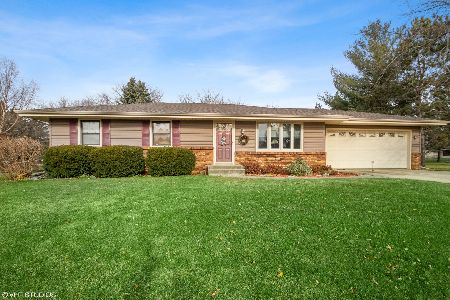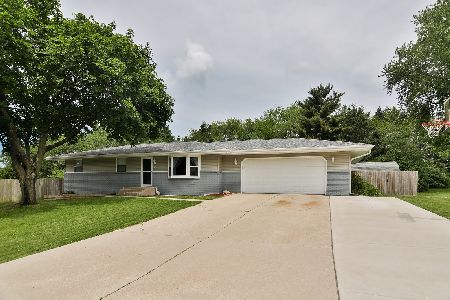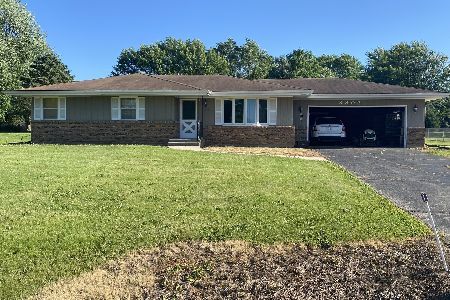6331 Empress Lane, Rockford, Illinois 61109
$124,600
|
Sold
|
|
| Status: | Closed |
| Sqft: | 1,916 |
| Cost/Sqft: | $62 |
| Beds: | 3 |
| Baths: | 2 |
| Year Built: | 1979 |
| Property Taxes: | $3,955 |
| Days On Market: | 3666 |
| Lot Size: | 0,00 |
Description
Spacious 1916 Sq Ft 2 Story home with 3 bedrooms, 2 baths, and an attached 2 car garage with additional detached 1 car garage. Living room with gas fireplace. Kitchen with island and recessed lighting.Fenced back yard with above ground pool and shed. Partially finished basement with Rec Room. Enclosed back porch with plenty of natural lighting. Sold As Is, Where Is. Schedule a showing today!!
Property Specifics
| Single Family | |
| — | |
| — | |
| 1979 | |
| Full | |
| — | |
| No | |
| — |
| Winnebago | |
| — | |
| 0 / Not Applicable | |
| None | |
| Private Well | |
| Septic-Private | |
| 09111606 | |
| 1619276002 |
Property History
| DATE: | EVENT: | PRICE: | SOURCE: |
|---|---|---|---|
| 3 Apr, 2012 | Sold | $145,000 | MRED MLS |
| 27 Feb, 2012 | Under contract | $154,900 | MRED MLS |
| — | Last price change | $159,900 | MRED MLS |
| 16 Jan, 2012 | Listed for sale | $159,900 | MRED MLS |
| 6 May, 2016 | Sold | $124,600 | MRED MLS |
| 22 Jan, 2016 | Under contract | $118,900 | MRED MLS |
| 7 Jan, 2016 | Listed for sale | $118,900 | MRED MLS |
Room Specifics
Total Bedrooms: 3
Bedrooms Above Ground: 3
Bedrooms Below Ground: 0
Dimensions: —
Floor Type: —
Dimensions: —
Floor Type: —
Full Bathrooms: 2
Bathroom Amenities: —
Bathroom in Basement: 0
Rooms: Enclosed Porch,Recreation Room
Basement Description: Partially Finished
Other Specifics
| 3 | |
| — | |
| — | |
| Patio, Above Ground Pool | |
| Fenced Yard | |
| 155X155.48X216.29X228.55 | |
| — | |
| None | |
| — | |
| — | |
| Not in DB | |
| — | |
| — | |
| — | |
| — |
Tax History
| Year | Property Taxes |
|---|---|
| 2012 | $4,265 |
| 2016 | $3,955 |
Contact Agent
Nearby Similar Homes
Nearby Sold Comparables
Contact Agent
Listing Provided By
Key Realty Inc.






