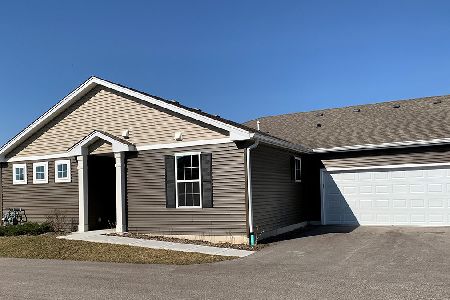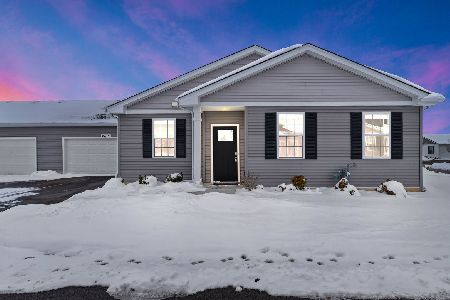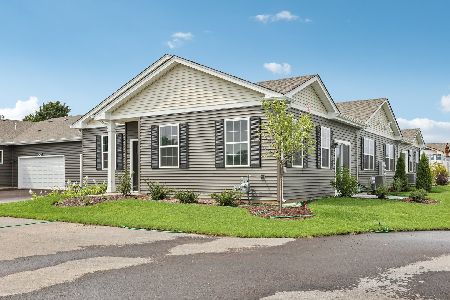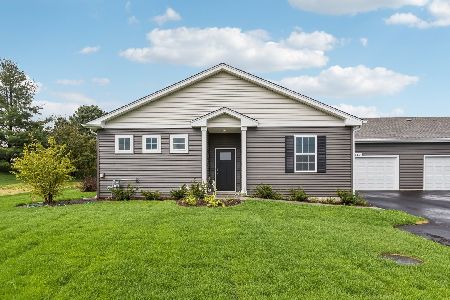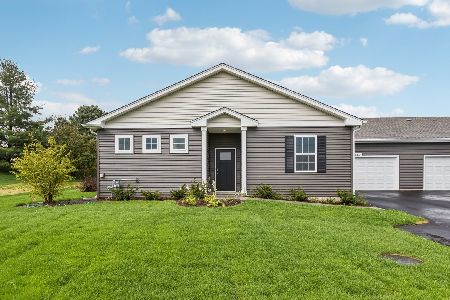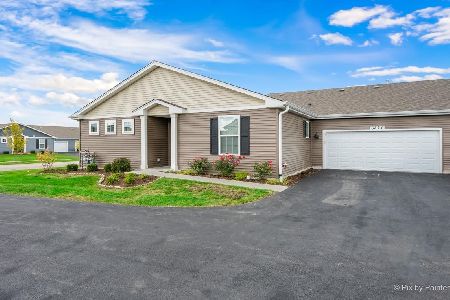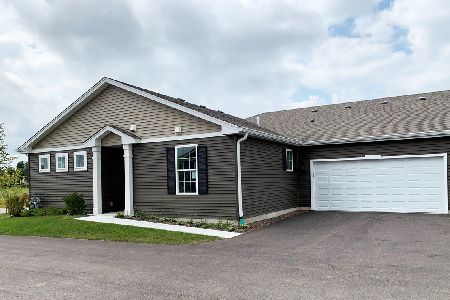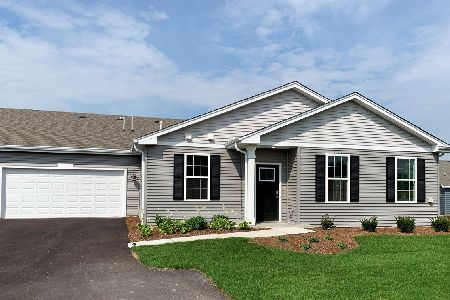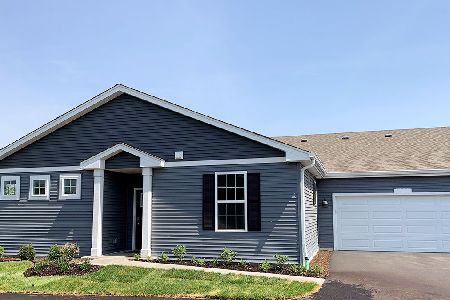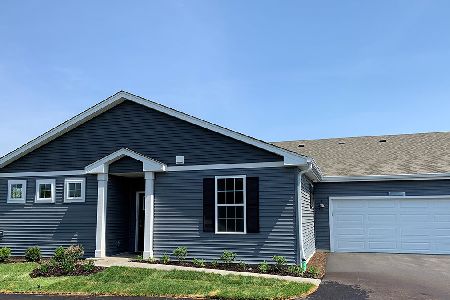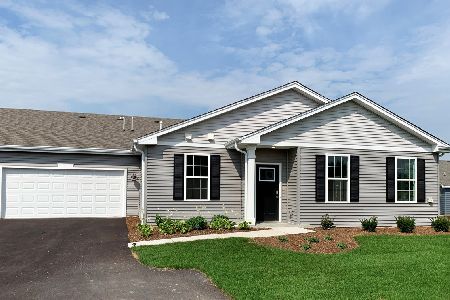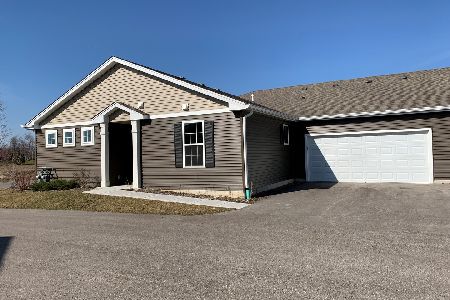6333 Juniper Drive, Wonder Lake, Illinois 60097
$259,990
|
Sold
|
|
| Status: | Closed |
| Sqft: | 1,332 |
| Cost/Sqft: | $195 |
| Beds: | 2 |
| Baths: | 2 |
| Year Built: | 2024 |
| Property Taxes: | $0 |
| Days On Market: | 413 |
| Lot Size: | 0,00 |
Description
Discover 6333 Juniper Drive in Wonder Lake, Illinois, in a beautiful new low maintenance ranch townhome in the Stonewater community. This ranch townhome is ready for a quick move-in! Corner homesite includes fully sodded yard and patio. The Elliot plan offers 1,332 square feet of living space with 2 bedrooms, 2 baths, 9-foot ceilings, and luxury vinyl flooring. Enjoy this home's open concept living room, kitchen, and dining area which gives you the perfect space for entertaining friends and family. Your kitchen features white designer cabinetry, quartz countertops, stainless steel appliances, pantry, and a large island with overhang for stools. Enjoy your private getaway with your spacious primary bedroom and en suite bathroom with a raised height dual sink and walk-in shower. Stonewater is thoughtfully designed with its gorgeous monuments, scenic tree-lined boulevard, open green spaces, and 142 acres of lakes and streams. Residents can enjoy the natural beauty of the surroundings while also benefiting from easy access to Route 120, Route 31, and Route 47. At Stonewater you'll be connected to all the places you love. Spend a weekend at the community's Aquatic Center, one of the nearby 15 chain 'o lakes, or Lake Geneva for boating or fishing. All Chicago homes include our America's Smart Home Technology, featuring a smart video doorbell, smart Honeywell thermostat, Amazon Echo Pop, smart door lock, Deako smart light switches and more. Exterior photo of actual home. Interior photos are of similar home and model home. Actual home built may vary.
Property Specifics
| Condos/Townhomes | |
| 1 | |
| — | |
| 2024 | |
| — | |
| ELLIOT | |
| No | |
| — |
| — | |
| Stonewater | |
| 217 / Monthly | |
| — | |
| — | |
| — | |
| 12201382 | |
| 0920456010 |
Nearby Schools
| NAME: | DISTRICT: | DISTANCE: | |
|---|---|---|---|
|
Grade School
Harrison Elementary School |
36 | — | |
|
Middle School
Harrison Elementary School |
36 | Not in DB | |
|
High School
Mchenry Campus |
156 | Not in DB | |
Property History
| DATE: | EVENT: | PRICE: | SOURCE: |
|---|---|---|---|
| 13 Dec, 2024 | Sold | $259,990 | MRED MLS |
| 7 Nov, 2024 | Under contract | $259,990 | MRED MLS |
| — | Last price change | $269,990 | MRED MLS |
| 31 Oct, 2024 | Listed for sale | $269,990 | MRED MLS |
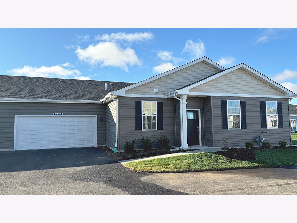
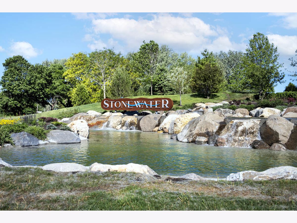
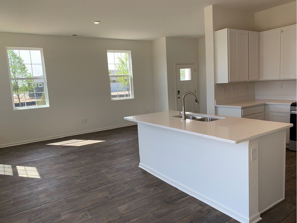
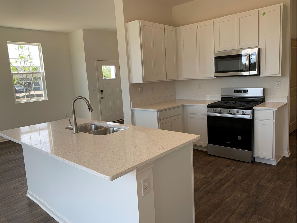
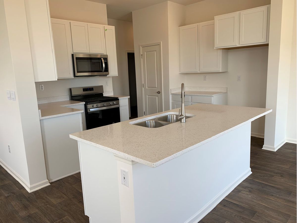
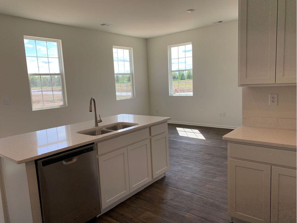
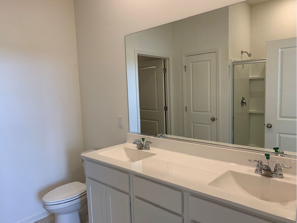
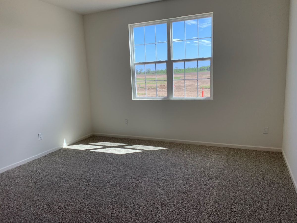
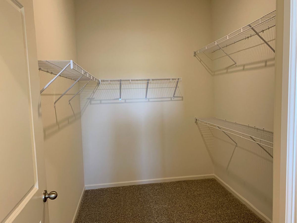
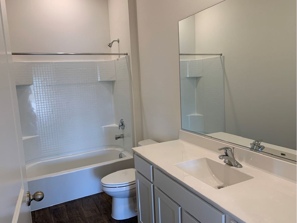
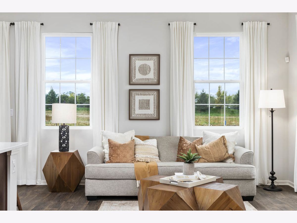
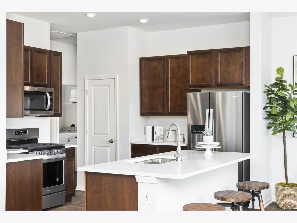
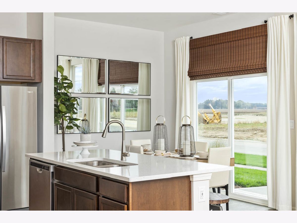
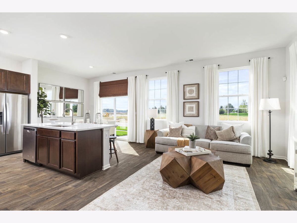
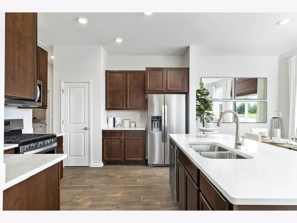
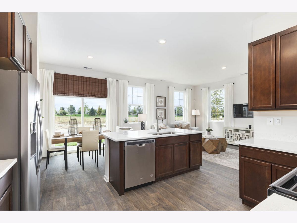
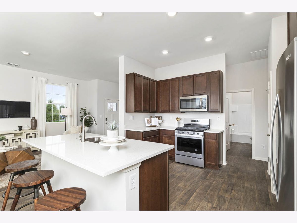
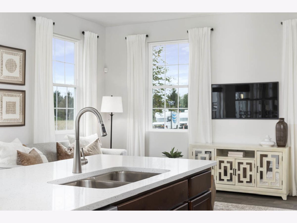
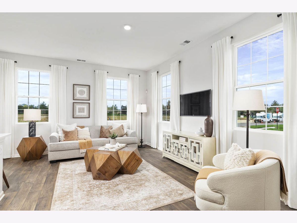
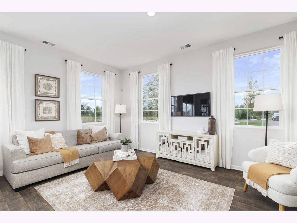
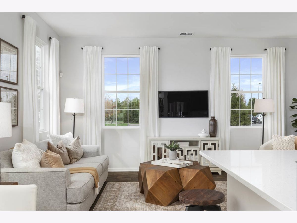
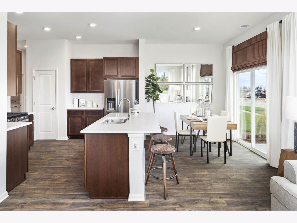
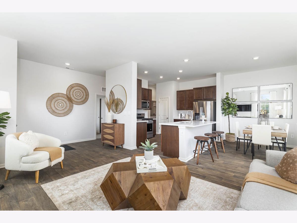
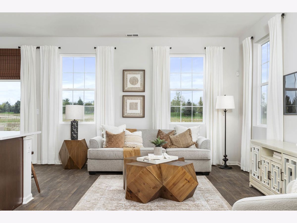
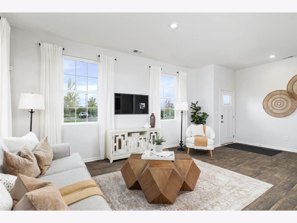
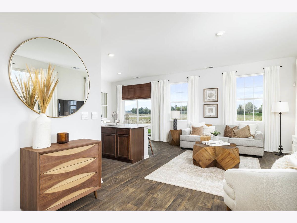
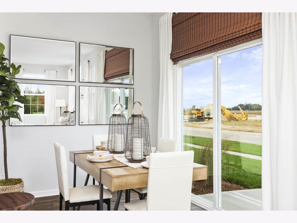
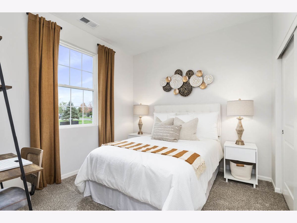
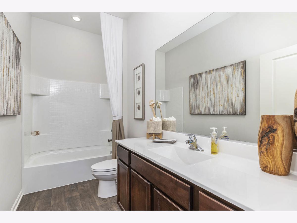
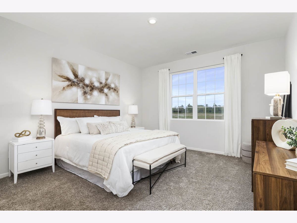
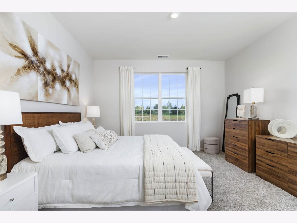
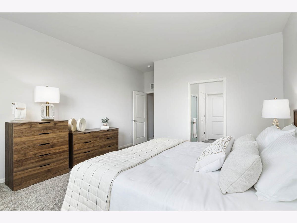
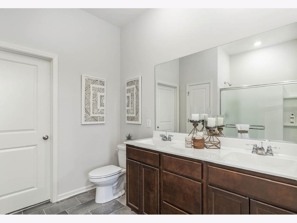
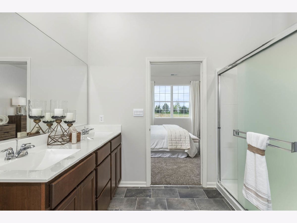
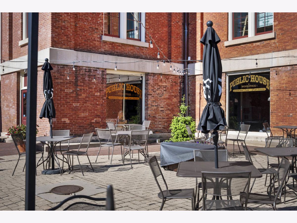
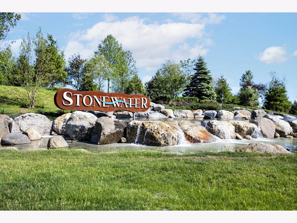
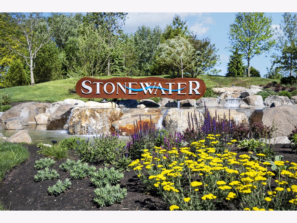
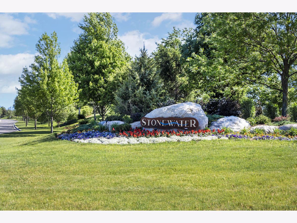
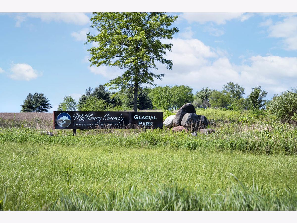
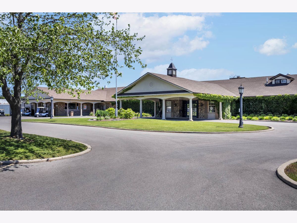
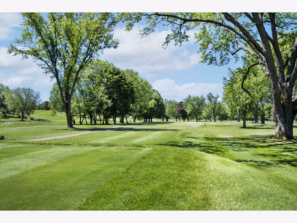
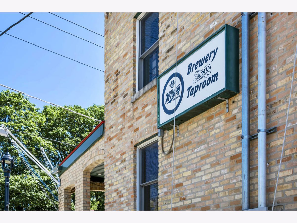
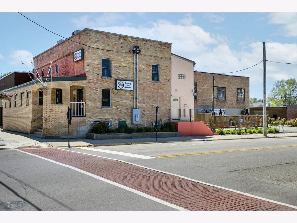
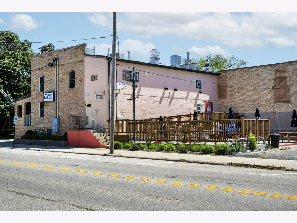
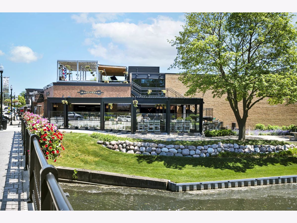
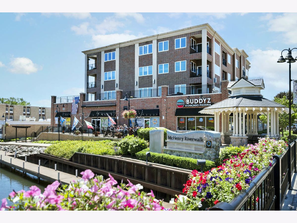
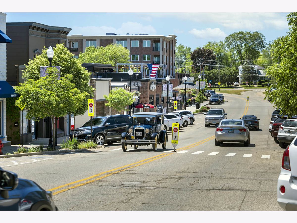
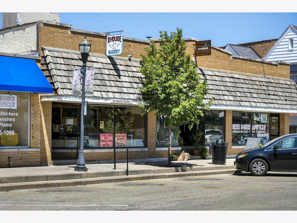
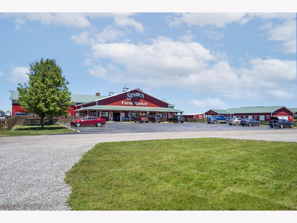
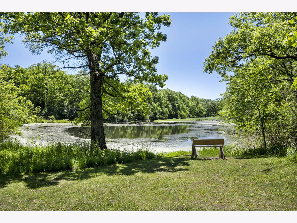
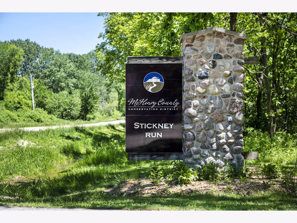
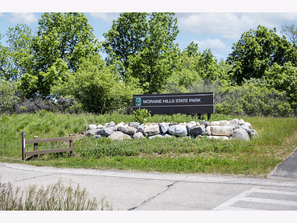
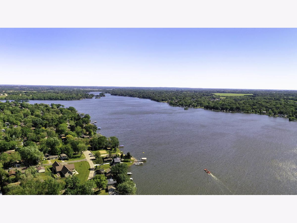
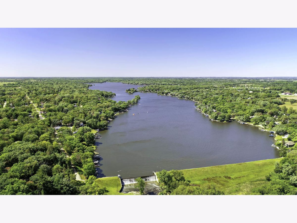
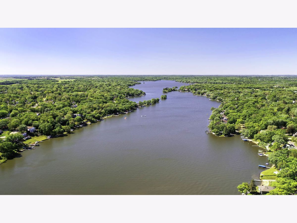
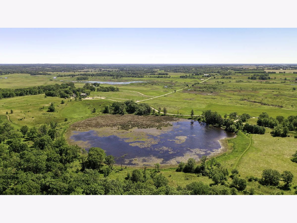
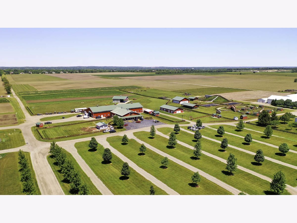
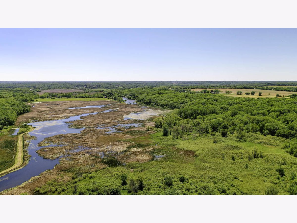
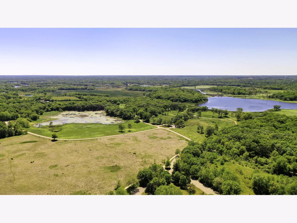
Room Specifics
Total Bedrooms: 2
Bedrooms Above Ground: 2
Bedrooms Below Ground: 0
Dimensions: —
Floor Type: —
Full Bathrooms: 2
Bathroom Amenities: —
Bathroom in Basement: 0
Rooms: —
Basement Description: Slab
Other Specifics
| 2 | |
| — | |
| Asphalt | |
| — | |
| — | |
| 61 X 45 | |
| — | |
| — | |
| — | |
| — | |
| Not in DB | |
| — | |
| — | |
| — | |
| — |
Tax History
| Year | Property Taxes |
|---|
Contact Agent
Nearby Similar Homes
Nearby Sold Comparables
Contact Agent
Listing Provided By
Daynae Gaudio

