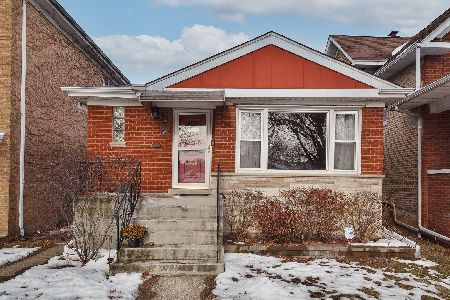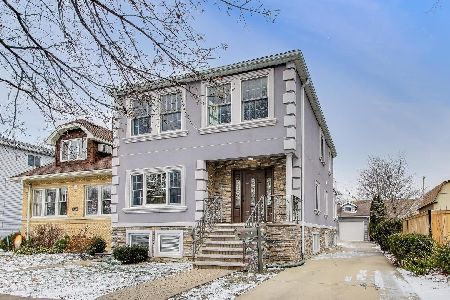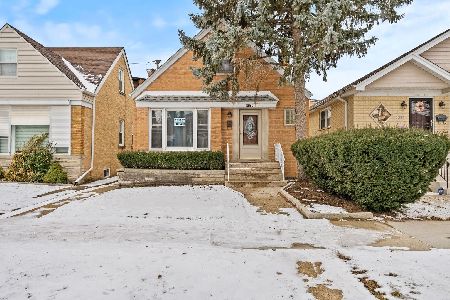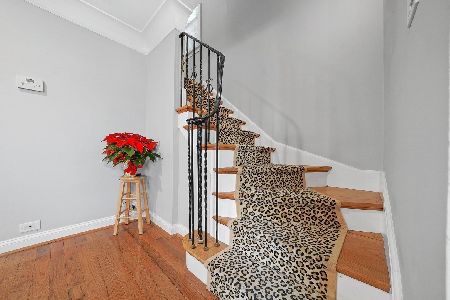6333 Peterson Avenue, Norwood Park, Chicago, Illinois 60646
$315,000
|
Sold
|
|
| Status: | Closed |
| Sqft: | 1,225 |
| Cost/Sqft: | $244 |
| Beds: | 3 |
| Baths: | 1 |
| Year Built: | — |
| Property Taxes: | $3,088 |
| Days On Market: | 2049 |
| Lot Size: | 0,00 |
Description
Same wonderfully meticulous owner for over 50 years! Always cared for, he even vacuumed the driveway! Great light throughout this corner all brick ranch on NOT BUSY Peterson:~) Freshened up with decor and refinished hardwood floors. Extra quality living space like the covered, raised patio to enjoy the park view; the full basement with rec rm, kitchenette, laundry and a generous garage. Chicago First Responders, Teachers, Workers, etc NOTE location, edge of the city and short walk to the burbs.
Property Specifics
| Single Family | |
| — | |
| — | |
| — | |
| Full | |
| — | |
| No | |
| — |
| Cook | |
| — | |
| 0 / Not Applicable | |
| None | |
| Lake Michigan,Public | |
| Public Sewer, Sewer-Storm | |
| 10748216 | |
| 13053000100000 |
Property History
| DATE: | EVENT: | PRICE: | SOURCE: |
|---|---|---|---|
| 24 Jul, 2020 | Sold | $315,000 | MRED MLS |
| 18 Jun, 2020 | Under contract | $299,000 | MRED MLS |
| 15 Jun, 2020 | Listed for sale | $299,000 | MRED MLS |
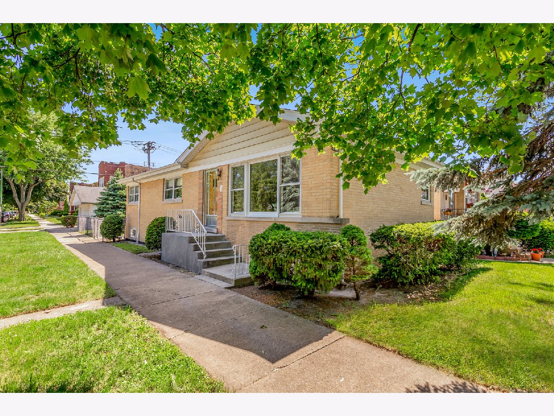
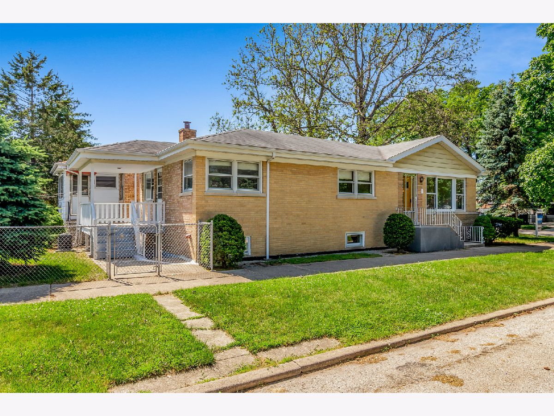
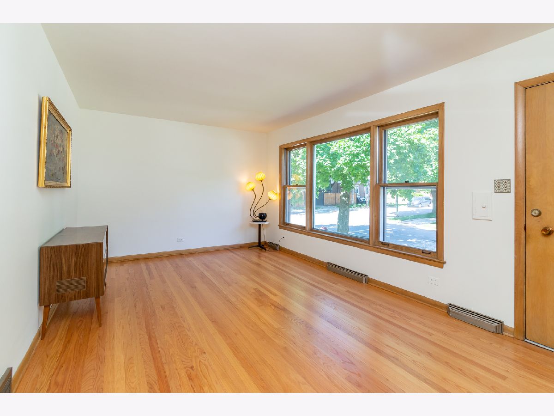
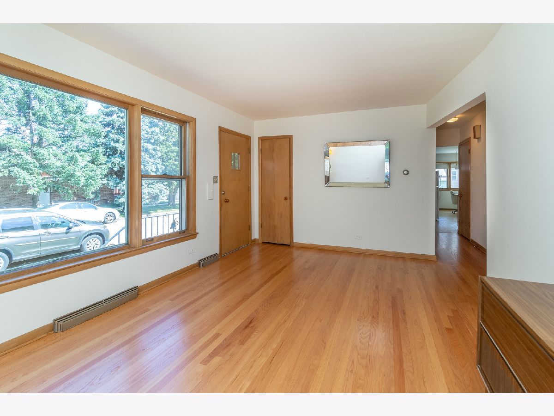
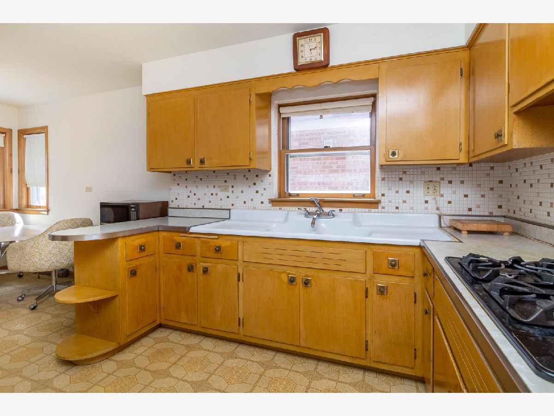
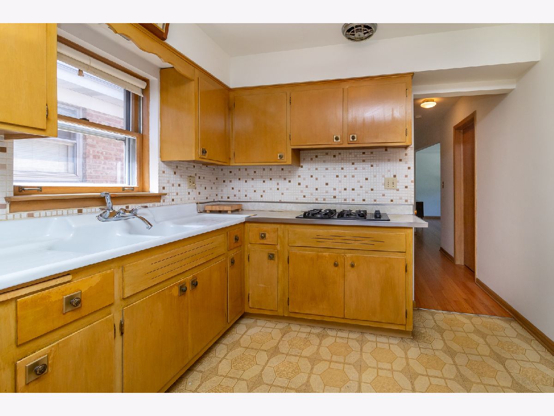
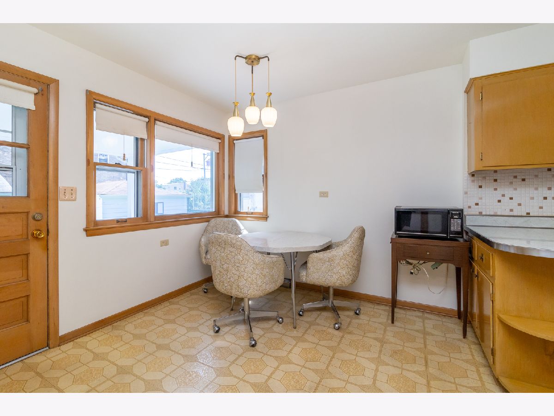
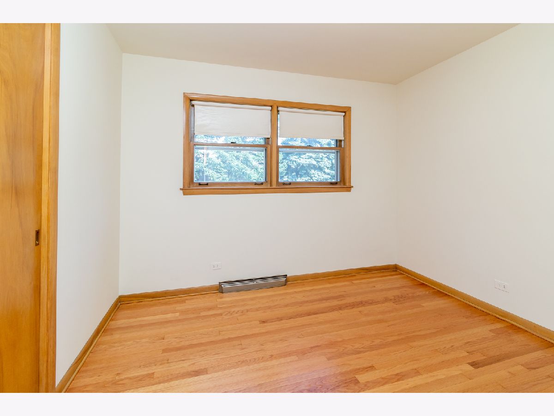
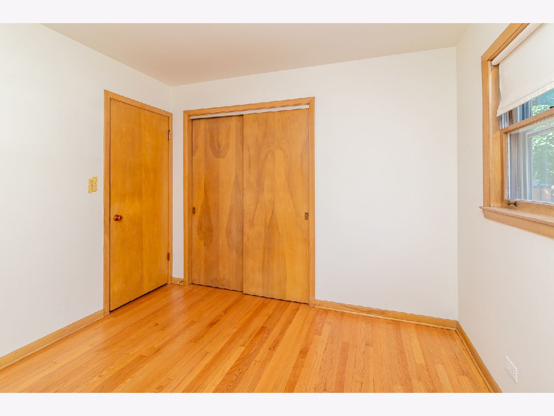
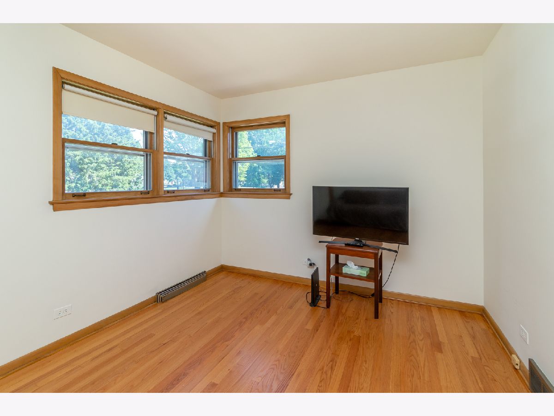
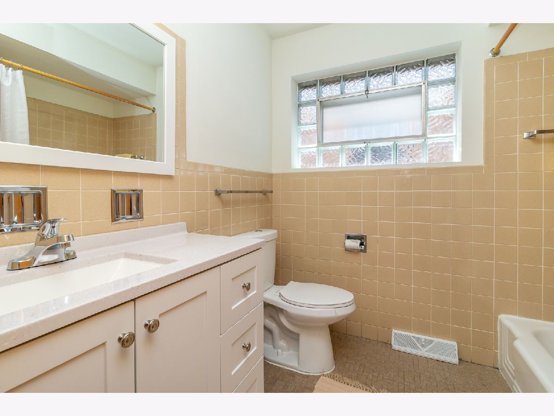
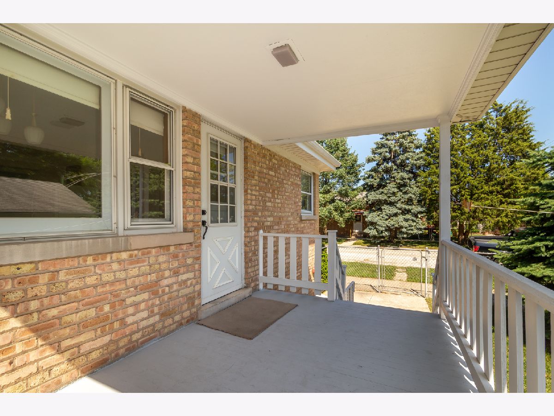
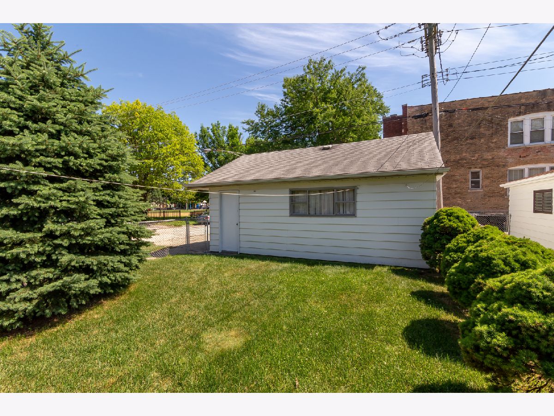
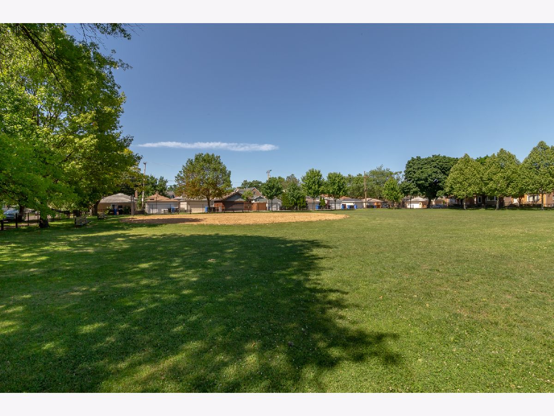
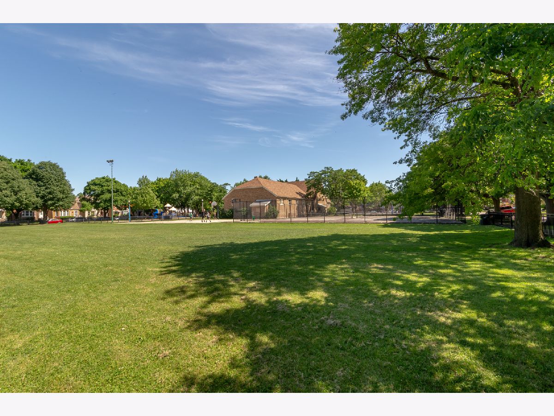
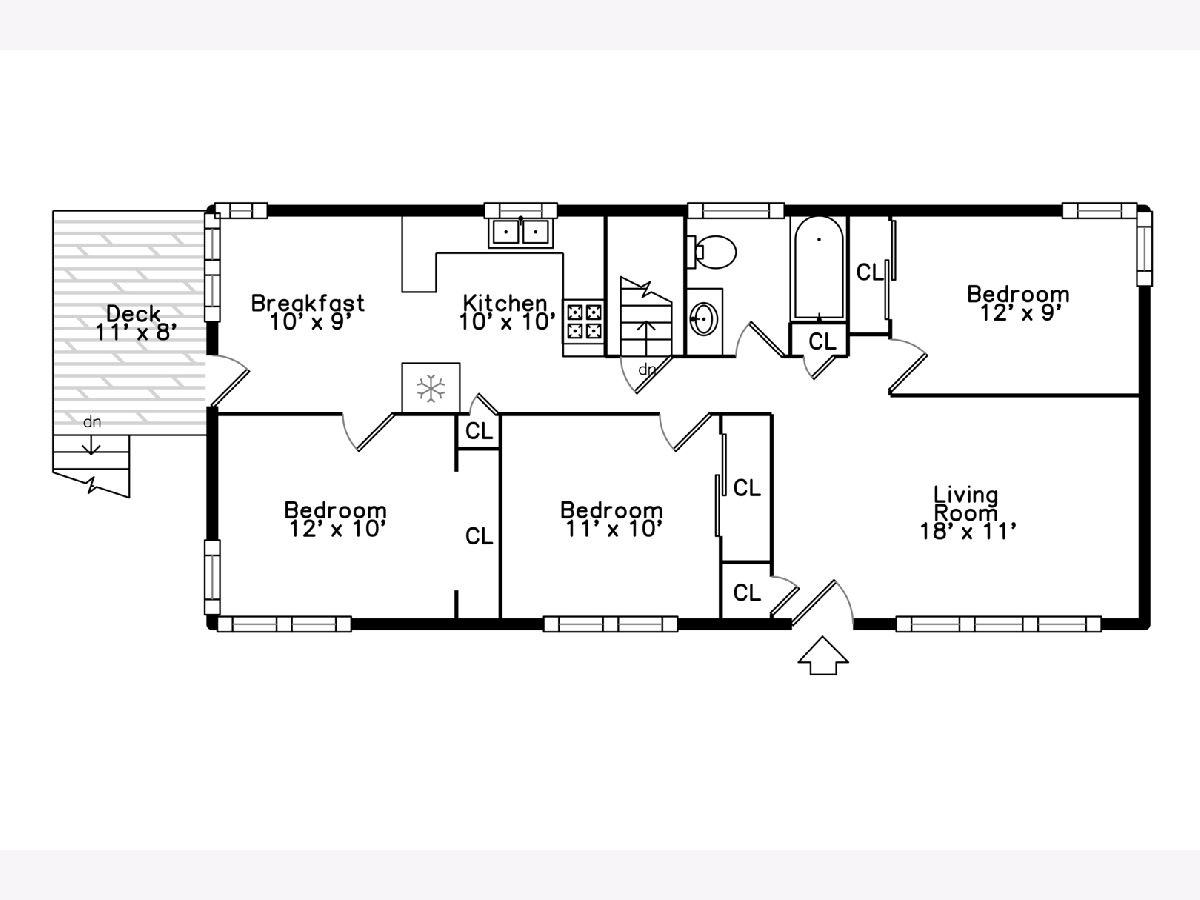
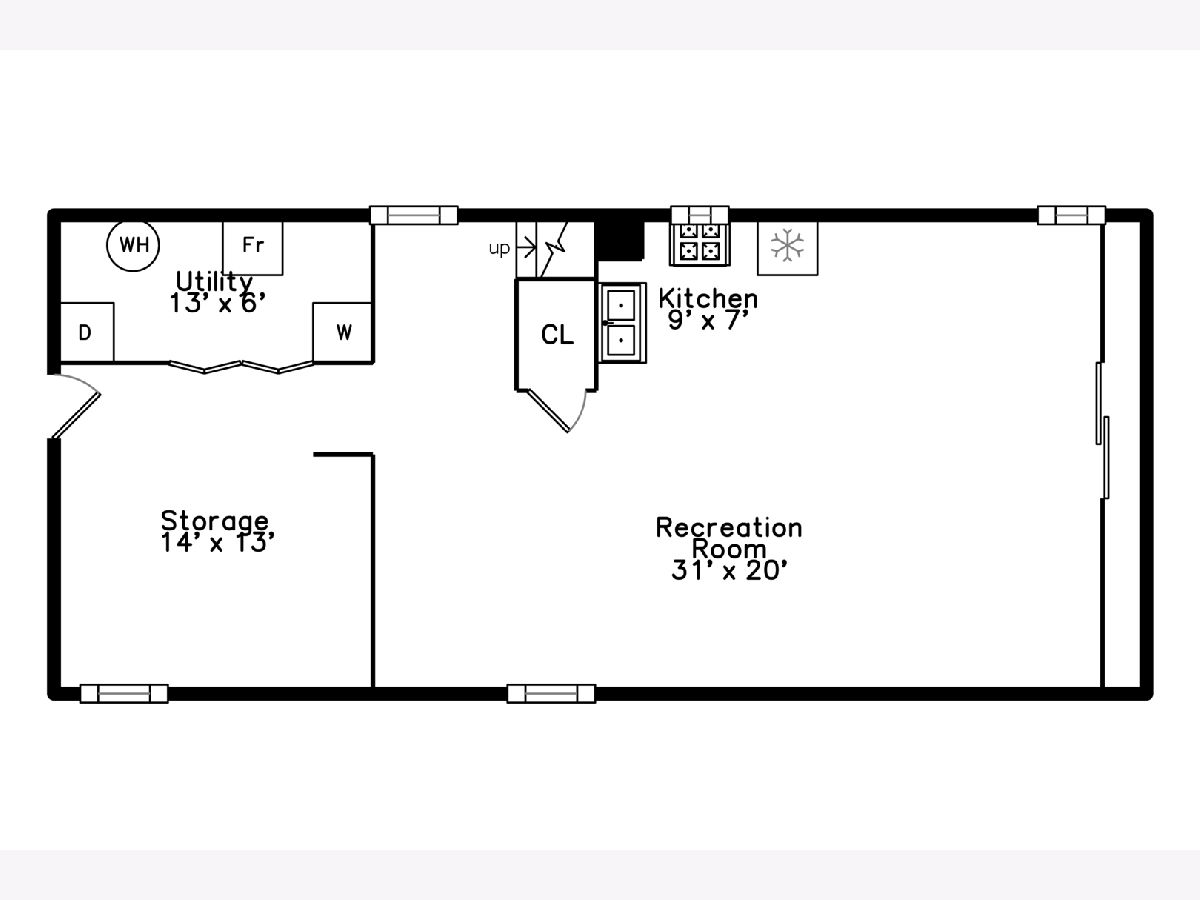
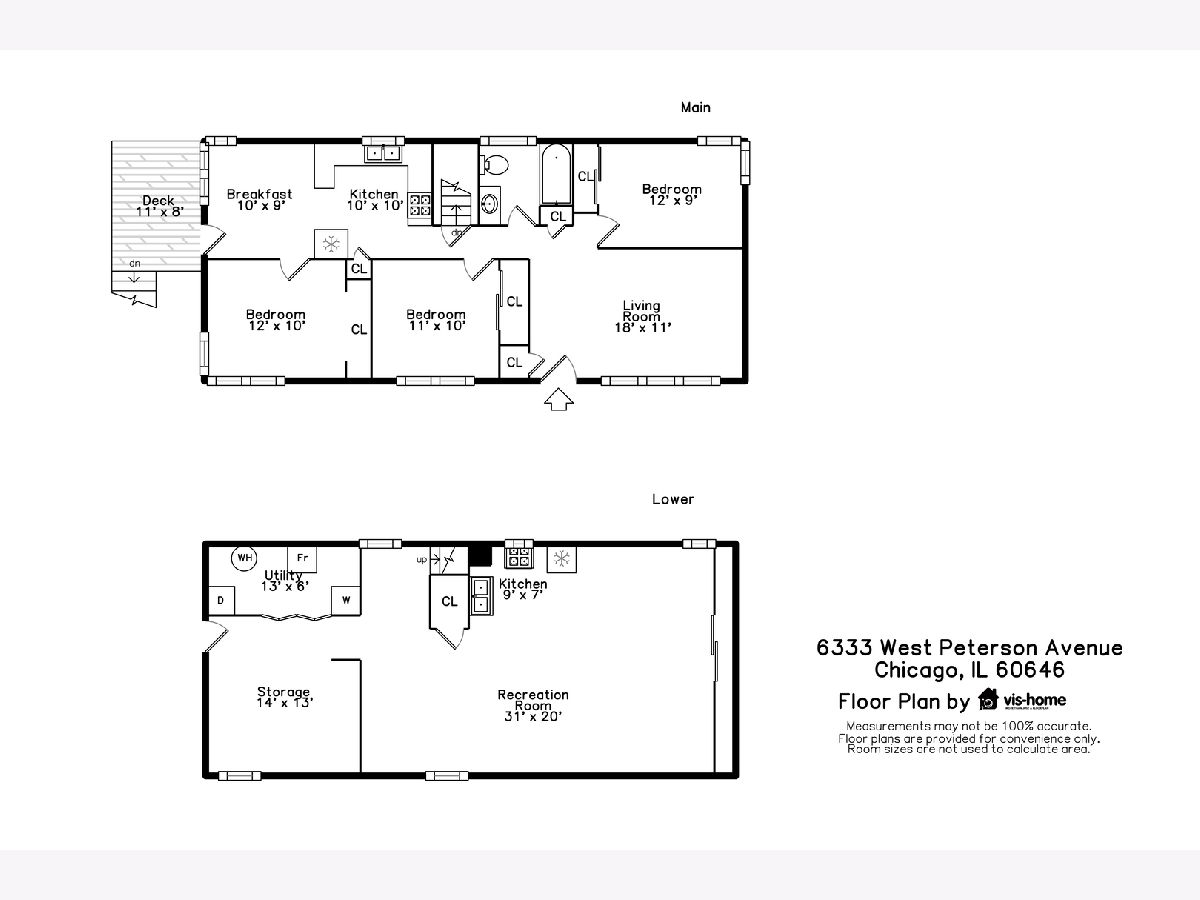
Room Specifics
Total Bedrooms: 3
Bedrooms Above Ground: 3
Bedrooms Below Ground: 0
Dimensions: —
Floor Type: Hardwood
Dimensions: —
Floor Type: Hardwood
Full Bathrooms: 1
Bathroom Amenities: —
Bathroom in Basement: 0
Rooms: Eating Area,Recreation Room,Storage,Deck,Kitchen
Basement Description: Partially Finished
Other Specifics
| 2 | |
| — | |
| Side Drive | |
| — | |
| — | |
| 30X125 | |
| — | |
| None | |
| Hardwood Floors, First Floor Bedroom, First Floor Full Bath | |
| — | |
| Not in DB | |
| Park, Curbs, Sidewalks, Street Lights, Street Paved | |
| — | |
| — | |
| — |
Tax History
| Year | Property Taxes |
|---|---|
| 2020 | $3,088 |
Contact Agent
Nearby Similar Homes
Nearby Sold Comparables
Contact Agent
Listing Provided By
Dream Town Realty

