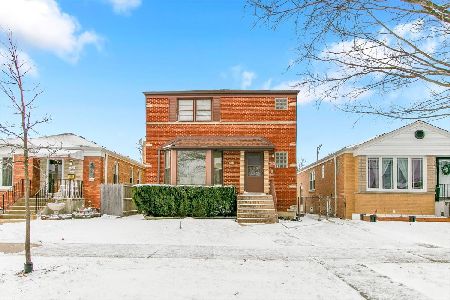6334 Keeler Avenue, Forest Glen, Chicago, Illinois 60646
$692,500
|
Sold
|
|
| Status: | Closed |
| Sqft: | 3,000 |
| Cost/Sqft: | $233 |
| Beds: | 4 |
| Baths: | 4 |
| Year Built: | 1951 |
| Property Taxes: | $8,388 |
| Days On Market: | 2094 |
| Lot Size: | 0,09 |
Description
Stunning, 2017 gut-rehab & expansion in the heart of Sauganash Park! Beautiful open layout with high-end, upgraded finishes throughout! Perfect for entertaining and today's lifestyle! Gorgeous white & grey kitchen with fantastic island, overlooks first floor family room and spacious dining area. All 4 bedrooms on the second level! Fabulous master suite features vaulted ceilings, walk-in closet with custom shelving, and private bath with double vanity. Fantastic lower level offers large additional family room, full bath, workout room/office and separate laundry room. Brand new garage built in 2018 with extra storage space. New deck and privacy fence! Dual-zoned HVAC system, custom window treatments, On Guard Security system and so much more! Walk to top-rated schools, parks, running/biking trails and all that Sauganash has to offer! Be sure to view the 3D Virtual Tour, as well as our Facebook Live video tour in the links above the main listing photo!
Property Specifics
| Single Family | |
| — | |
| — | |
| 1951 | |
| Full | |
| — | |
| No | |
| 0.09 |
| Cook | |
| — | |
| 0 / Not Applicable | |
| None | |
| Lake Michigan,Public | |
| Public Sewer | |
| 10738239 | |
| 13032040280000 |
Property History
| DATE: | EVENT: | PRICE: | SOURCE: |
|---|---|---|---|
| 19 May, 2016 | Sold | $280,000 | MRED MLS |
| 22 Mar, 2016 | Under contract | $275,000 | MRED MLS |
| 15 Mar, 2016 | Listed for sale | $275,000 | MRED MLS |
| 11 Aug, 2020 | Sold | $692,500 | MRED MLS |
| 10 Jun, 2020 | Under contract | $699,999 | MRED MLS |
| 6 Jun, 2020 | Listed for sale | $699,999 | MRED MLS |
| 18 Jul, 2025 | Sold | $852,000 | MRED MLS |
| 31 May, 2025 | Under contract | $799,000 | MRED MLS |
| 27 May, 2025 | Listed for sale | $799,000 | MRED MLS |
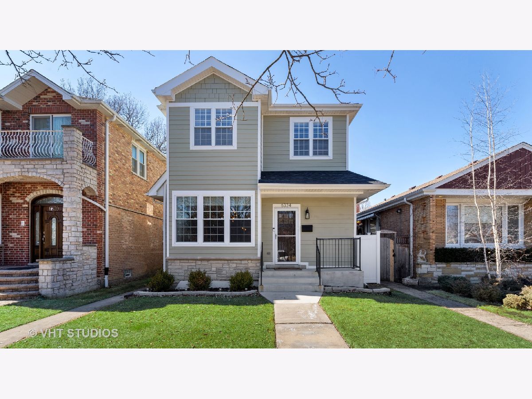
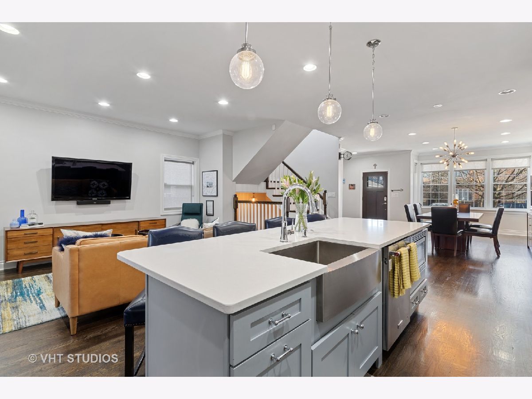
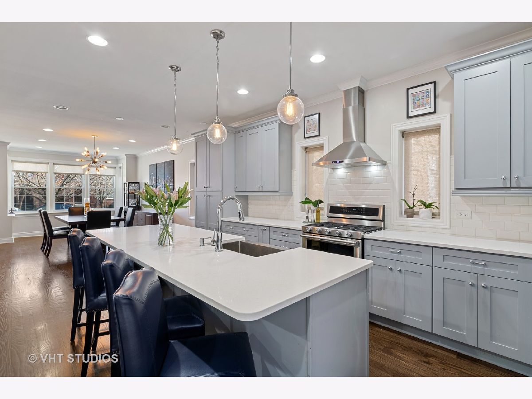
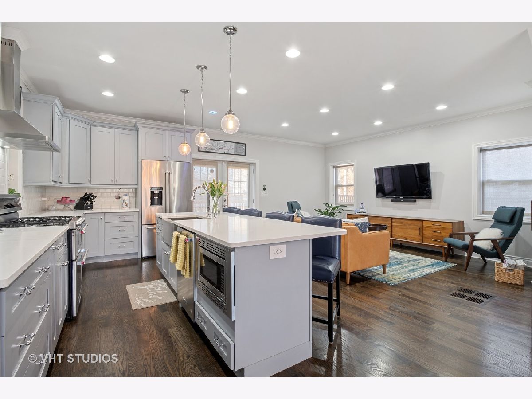
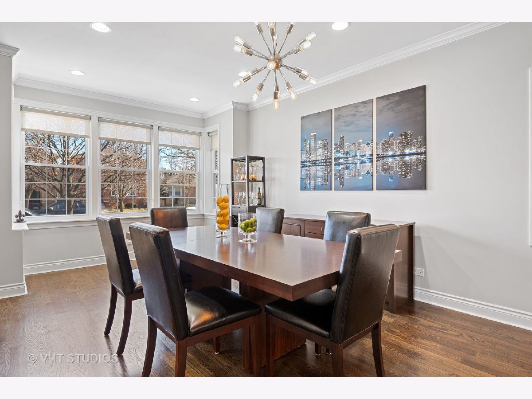
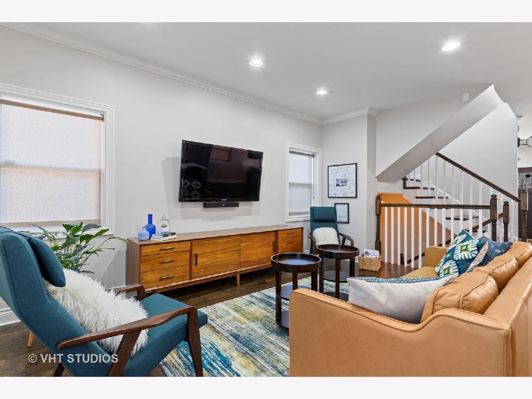
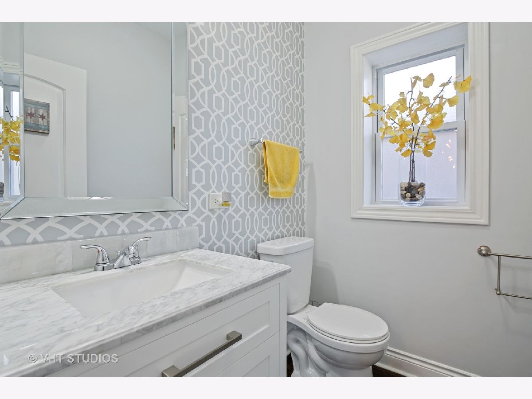
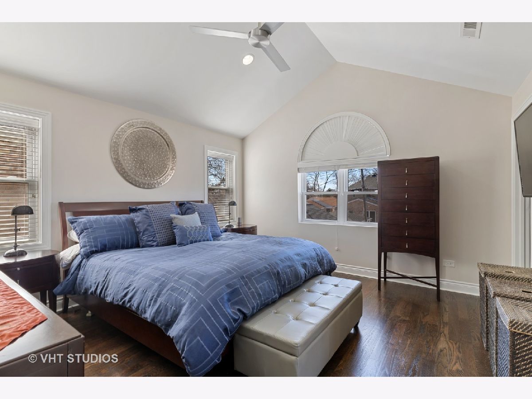
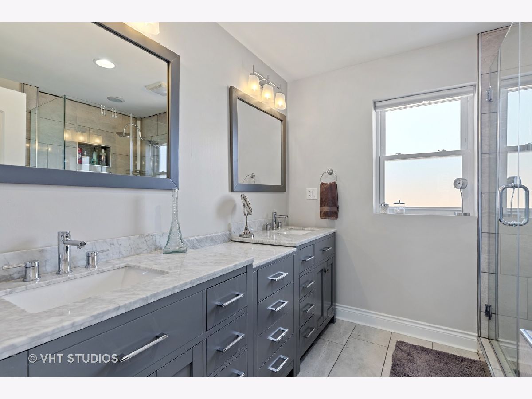
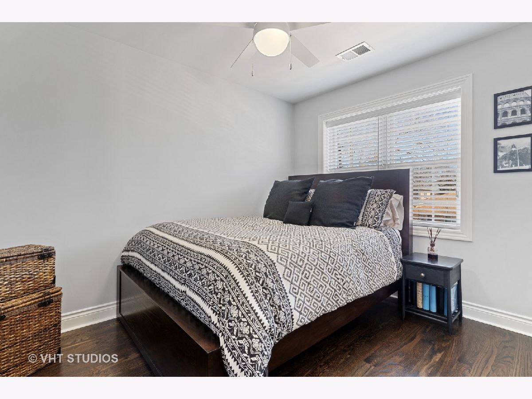
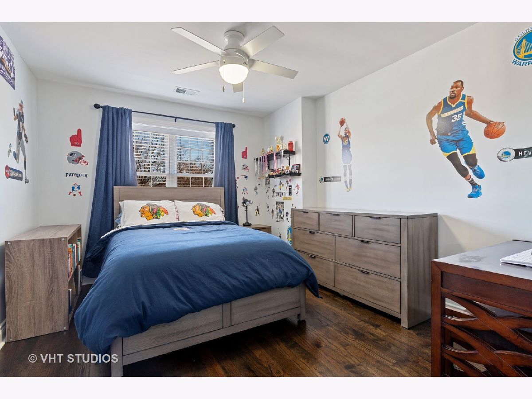
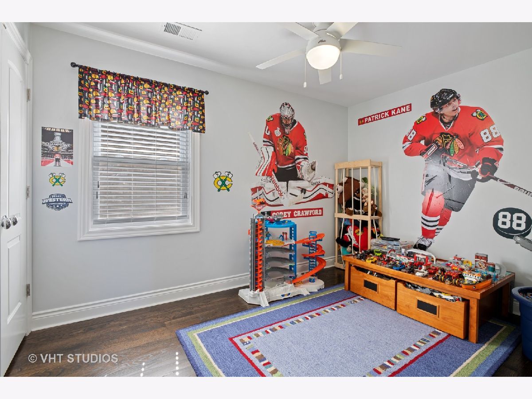
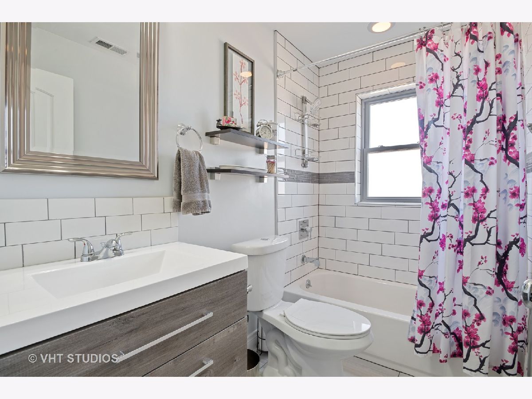
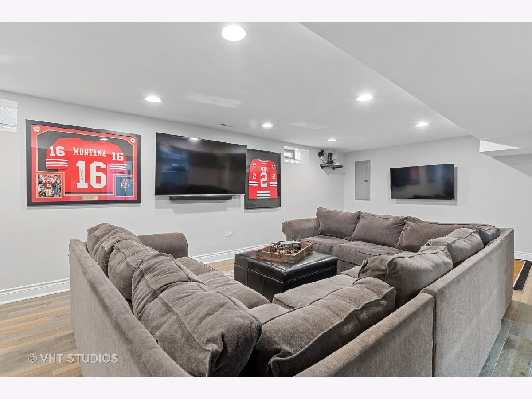
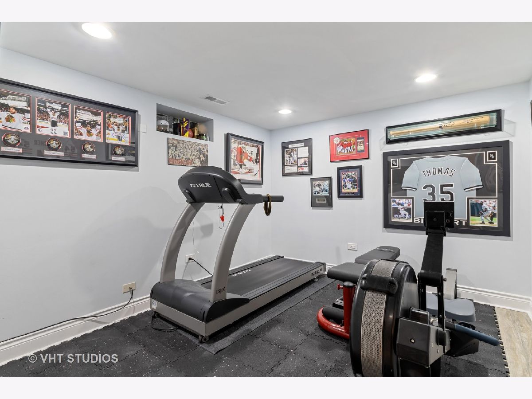
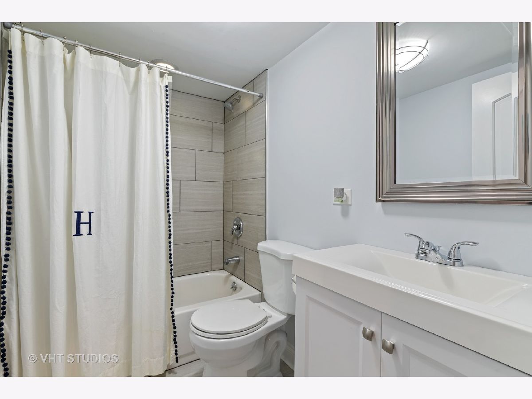
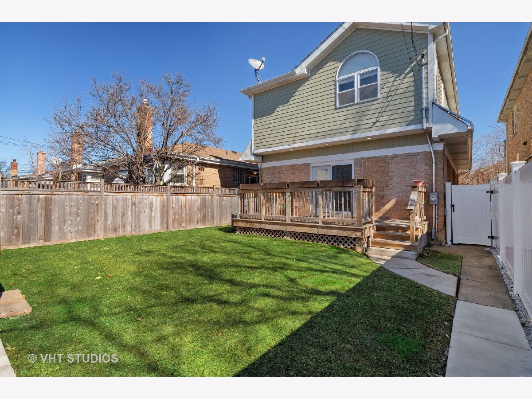
Room Specifics
Total Bedrooms: 4
Bedrooms Above Ground: 4
Bedrooms Below Ground: 0
Dimensions: —
Floor Type: Hardwood
Dimensions: —
Floor Type: Hardwood
Dimensions: —
Floor Type: Hardwood
Full Bathrooms: 4
Bathroom Amenities: —
Bathroom in Basement: 1
Rooms: Office,Family Room,Deck
Basement Description: Finished
Other Specifics
| 2 | |
| — | |
| — | |
| — | |
| — | |
| 33 X 124 | |
| — | |
| Full | |
| — | |
| — | |
| Not in DB | |
| — | |
| — | |
| — | |
| — |
Tax History
| Year | Property Taxes |
|---|---|
| 2016 | $4,369 |
| 2020 | $8,388 |
| 2025 | $10,107 |
Contact Agent
Nearby Similar Homes
Nearby Sold Comparables
Contact Agent
Listing Provided By
Baird & Warner






