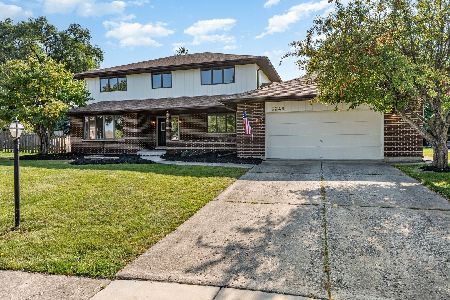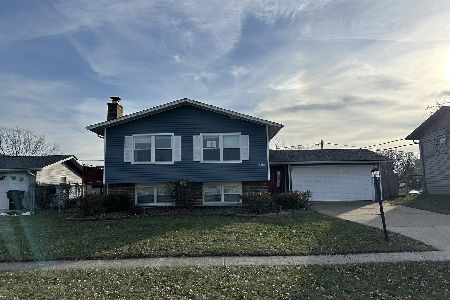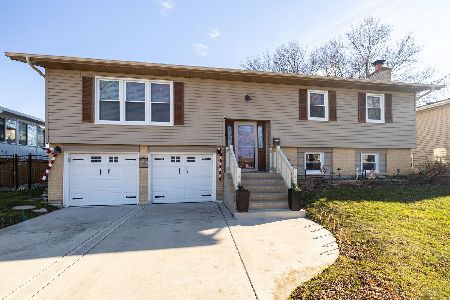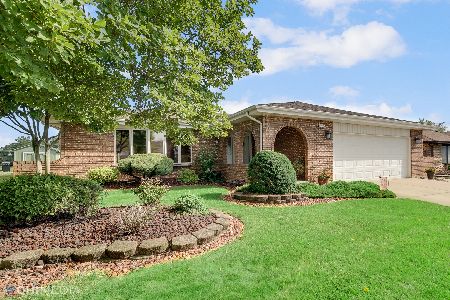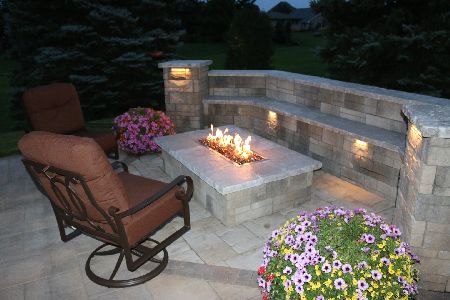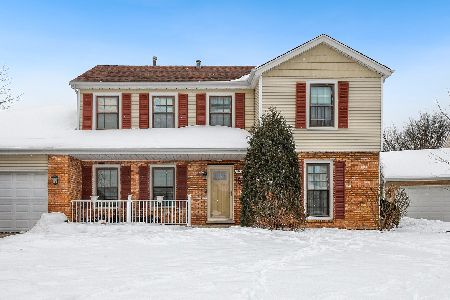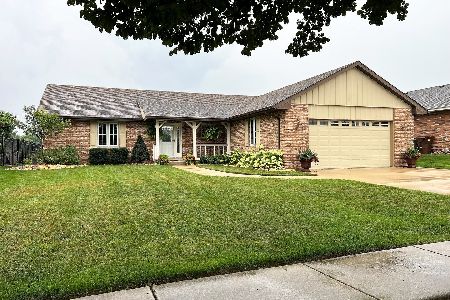6335 Knollwood Drive, Oak Forest, Illinois 60452
$300,000
|
Sold
|
|
| Status: | Closed |
| Sqft: | 1,650 |
| Cost/Sqft: | $187 |
| Beds: | 3 |
| Baths: | 3 |
| Year Built: | 1985 |
| Property Taxes: | $6,146 |
| Days On Market: | 2437 |
| Lot Size: | 0,24 |
Description
Impressive true ranch with finished basement. Absolutely spotless home. From the concrete drive & paver brick extensions to back Pro landscaped yard this home is perfect. Open foyer leads to grand great room with warm wood fireplace & open cathedral ceilings & skylites. Main floor master suite & spacious walkin dressing closet with makeup station. Full walk in shower master bath. Family sized kitchen, center island, pantry, corion counters & ceramic splash for ez clean ups. Banks of oak cabinets with under cabinet lighting. Bright kitchen with double windows to front walk. 2 additional 1st floor separated bdrms with plenty of closet space. Mainfloor laundry space off kitchen. Relax in main floor den with warm ceramic tiles & vaulted ceilings. Crescent moon door to barbecue patio & paver brick sitting area. Full finished rec rm and 4th bdrm down. 3rd full bath down. Heated garage, ANDERSON WINDOWS, new roof, furnace & ac, EZ sprinkler system.
Property Specifics
| Single Family | |
| — | |
| Ranch | |
| 1985 | |
| Full | |
| — | |
| No | |
| 0.24 |
| Cook | |
| — | |
| 0 / Not Applicable | |
| None | |
| Lake Michigan,Public | |
| Public Sewer, Sewer-Storm | |
| 10392955 | |
| 28083030180000 |
Nearby Schools
| NAME: | DISTRICT: | DISTANCE: | |
|---|---|---|---|
|
Grade School
Lee R Foster Elementary School |
142 | — | |
|
Middle School
Hille Middle School |
142 | Not in DB | |
|
High School
Oak Forest High School |
228 | Not in DB | |
Property History
| DATE: | EVENT: | PRICE: | SOURCE: |
|---|---|---|---|
| 15 Jul, 2019 | Sold | $300,000 | MRED MLS |
| 14 Jun, 2019 | Under contract | $309,000 | MRED MLS |
| 25 May, 2019 | Listed for sale | $309,000 | MRED MLS |
Room Specifics
Total Bedrooms: 4
Bedrooms Above Ground: 3
Bedrooms Below Ground: 1
Dimensions: —
Floor Type: Carpet
Dimensions: —
Floor Type: Carpet
Dimensions: —
Floor Type: Carpet
Full Bathrooms: 3
Bathroom Amenities: —
Bathroom in Basement: 1
Rooms: Foyer,Den
Basement Description: Finished
Other Specifics
| 2 | |
| Concrete Perimeter | |
| Concrete | |
| Patio, Brick Paver Patio, Fire Pit | |
| Corner Lot,Landscaped | |
| 83 X 127 | |
| Pull Down Stair | |
| Full | |
| Vaulted/Cathedral Ceilings, Skylight(s), First Floor Bedroom, First Floor Laundry, First Floor Full Bath, Walk-In Closet(s) | |
| Range, Microwave, Dishwasher, Refrigerator, Washer, Dryer | |
| Not in DB | |
| Sidewalks, Street Paved | |
| — | |
| — | |
| Wood Burning, Gas Starter |
Tax History
| Year | Property Taxes |
|---|---|
| 2019 | $6,146 |
Contact Agent
Nearby Similar Homes
Nearby Sold Comparables
Contact Agent
Listing Provided By
Coldwell Banker Residential

