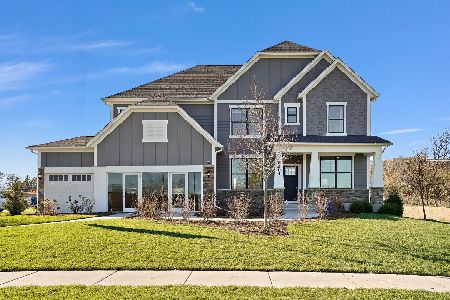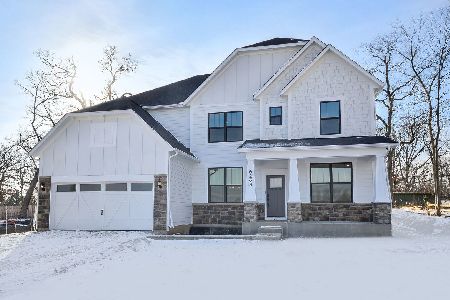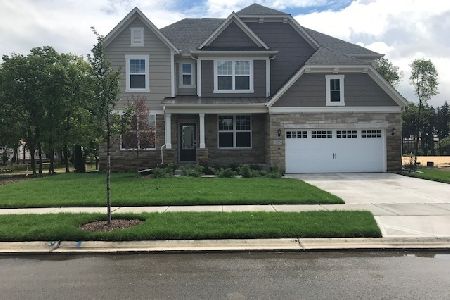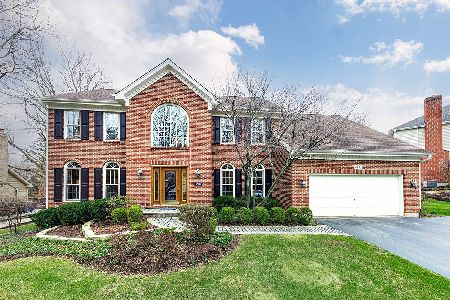6337 Greene Road, Woodridge, Illinois 60517
$640,000
|
Sold
|
|
| Status: | Closed |
| Sqft: | 3,600 |
| Cost/Sqft: | $197 |
| Beds: | 4 |
| Baths: | 4 |
| Year Built: | 1992 |
| Property Taxes: | $17,340 |
| Days On Market: | 2462 |
| Lot Size: | 0,28 |
Description
Exquisite Home In Seven Bridges Estates backing to the Forest Preserve. Dist. 203 Schools! This Stunning 5 bedroom, 4 bath home boasts a First and Second Floor Master Suite. Custom Chef's Kitchen with Gorgeous Cherry Cabinetry, High-End Appliances, Multi-Tier Island Complete with Large Prep Area ,Spacious Dining Area with Atrium Door leads to 2 Decks, Hot Tub, Fire Pit Area and Breathtaking Views of the Woods. Kitchen Opens to an Expansive Family Room with Wall of Windows and Masonry Fireplace. First Floor Master/Den has its own En-suite Full Bath. A Luxurious 2nd Floor Master boasts Fireplace, Sitting Area and Private Deck with Beautiful View! Amazing Master Bath with Glass Surround Spa Shower and Soaking Tub! Three additional Huge Bedrooms and an En-suite Study/TV Room Complete the 2nd Floor. Finished Basement with Bedroom & En-suite Full Bath, Kitchen, Huge Family Room & Play Room. Neighborhood Hosts 2 Parks, Tennis Courts and Trails! Outstanding Location...minutes to I355 & I88.
Property Specifics
| Single Family | |
| — | |
| Traditional | |
| 1992 | |
| English | |
| — | |
| No | |
| 0.28 |
| Du Page | |
| — | |
| 250 / Annual | |
| Insurance | |
| Lake Michigan | |
| Public Sewer | |
| 10354049 | |
| 0822101054 |
Nearby Schools
| NAME: | DISTRICT: | DISTANCE: | |
|---|---|---|---|
|
Grade School
Meadow Glens Elementary School |
203 | — | |
|
Middle School
Kennedy Junior High School |
203 | Not in DB | |
|
High School
Naperville North High School |
203 | Not in DB | |
Property History
| DATE: | EVENT: | PRICE: | SOURCE: |
|---|---|---|---|
| 31 Jul, 2019 | Sold | $640,000 | MRED MLS |
| 28 Jun, 2019 | Under contract | $708,000 | MRED MLS |
| — | Last price change | $728,000 | MRED MLS |
| 23 Apr, 2019 | Listed for sale | $728,000 | MRED MLS |
Room Specifics
Total Bedrooms: 5
Bedrooms Above Ground: 4
Bedrooms Below Ground: 1
Dimensions: —
Floor Type: Carpet
Dimensions: —
Floor Type: Carpet
Dimensions: —
Floor Type: Carpet
Dimensions: —
Floor Type: —
Full Bathrooms: 4
Bathroom Amenities: Separate Shower,Double Sink,Soaking Tub
Bathroom in Basement: 1
Rooms: Bedroom 5,Family Room,Play Room,Suite,Study
Basement Description: Finished
Other Specifics
| 2 | |
| Concrete Perimeter | |
| Concrete | |
| Deck, Patio, Hot Tub, Storms/Screens, Fire Pit | |
| Forest Preserve Adjacent,Wooded,Mature Trees | |
| 69X136X116X133 | |
| — | |
| Full | |
| Vaulted/Cathedral Ceilings, Skylight(s), Hot Tub, Hardwood Floors, First Floor Laundry, First Floor Full Bath | |
| Range, Microwave, Dishwasher, Refrigerator, Washer, Dryer, Disposal, Stainless Steel Appliance(s), Wine Refrigerator, Range Hood, Other | |
| Not in DB | |
| Tennis Courts, Sidewalks, Street Lights, Street Paved | |
| — | |
| — | |
| Wood Burning, Gas Starter |
Tax History
| Year | Property Taxes |
|---|---|
| 2019 | $17,340 |
Contact Agent
Nearby Similar Homes
Nearby Sold Comparables
Contact Agent
Listing Provided By
Baird & Warner











