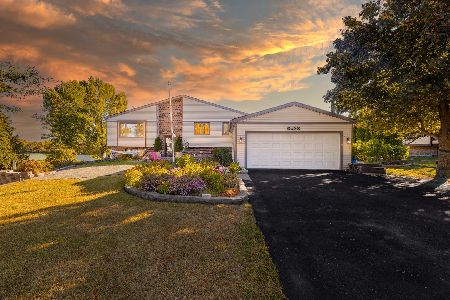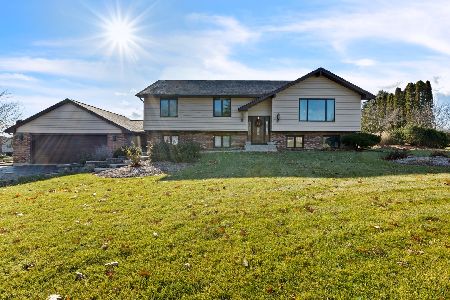6338 Thicket Lane, Cherry Valley, Illinois 61016
$196,000
|
Sold
|
|
| Status: | Closed |
| Sqft: | 2,592 |
| Cost/Sqft: | $79 |
| Beds: | 4 |
| Baths: | 3 |
| Year Built: | 1983 |
| Property Taxes: | $4,823 |
| Days On Market: | 2702 |
| Lot Size: | 0,68 |
Description
Amazing views here! Gorgeous oak stairs lead to the spacious living room featuring a large picture window and crown molding. This flows into the dining room that boasts a beautiful hardwood floor that continues into the magnificent sun room. The sun room has a cathedral cedar plank ceiling complete with skylights, gas fireplace with remote start, and sliding door to the deck. The kitchen features reglazed counters with breakfast bar, new sink and faucet, pantry, DuraCeramic flooring. and another sliding door to the deck. The master bedroom suite includes 2 closets, a separate sitting room/office or nursery, and a private bathroom that has been updated. Another family sized bedroom and full, updated bathroom complete the main floor. The lower level has a family room with wood burning stove, rec room, 2 additional bedrooms, 3rd full bath, laundry/mechanical room and full exposure leading to the brick patio complete with fire pit. Heated 2.5 car extra deep garage with basement entrance.
Property Specifics
| Single Family | |
| — | |
| Bi-Level | |
| 1983 | |
| Full,Walkout | |
| — | |
| No | |
| 0.68 |
| Winnebago | |
| — | |
| 0 / Not Applicable | |
| None | |
| Private Well | |
| Septic-Private | |
| 10064436 | |
| 1622152011 |
Nearby Schools
| NAME: | DISTRICT: | DISTANCE: | |
|---|---|---|---|
|
Grade School
Cherry Valley Elementary School |
205 | — | |
|
Middle School
Bernard W Flinn Middle School |
205 | Not in DB | |
|
High School
Jefferson High School |
205 | Not in DB | |
Property History
| DATE: | EVENT: | PRICE: | SOURCE: |
|---|---|---|---|
| 25 Oct, 2018 | Sold | $196,000 | MRED MLS |
| 28 Sep, 2018 | Under contract | $203,500 | MRED MLS |
| — | Last price change | $208,500 | MRED MLS |
| 27 Aug, 2018 | Listed for sale | $208,500 | MRED MLS |
| 29 Dec, 2025 | Under contract | $394,990 | MRED MLS |
| 23 Nov, 2025 | Listed for sale | $394,990 | MRED MLS |
Room Specifics
Total Bedrooms: 4
Bedrooms Above Ground: 4
Bedrooms Below Ground: 0
Dimensions: —
Floor Type: Carpet
Dimensions: —
Floor Type: Carpet
Dimensions: —
Floor Type: Carpet
Full Bathrooms: 3
Bathroom Amenities: —
Bathroom in Basement: 1
Rooms: Recreation Room,Heated Sun Room
Basement Description: Finished,Exterior Access
Other Specifics
| 2.5 | |
| Concrete Perimeter | |
| Asphalt | |
| Deck, Patio, Brick Paver Patio, Above Ground Pool | |
| Cul-De-Sac | |
| 55X270X266X181 | |
| — | |
| Full | |
| Vaulted/Cathedral Ceilings, Skylight(s), Bar-Wet, Hardwood Floors, First Floor Bedroom, First Floor Full Bath | |
| Range, Microwave, Dishwasher, Refrigerator, Washer, Dryer | |
| Not in DB | |
| Street Paved | |
| — | |
| — | |
| Wood Burning Stove, Gas Log |
Tax History
| Year | Property Taxes |
|---|---|
| 2018 | $4,823 |
| 2025 | $4,970 |
Contact Agent
Nearby Sold Comparables
Contact Agent
Listing Provided By
Century 21 Affiliated






