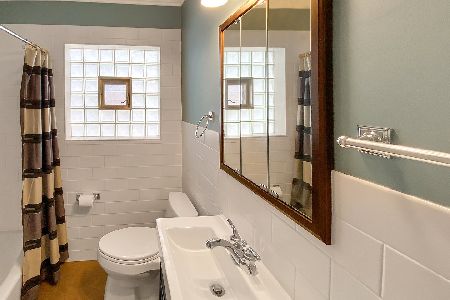634 Clarendon Avenue, Arlington Heights, Illinois 60004
$385,000
|
Sold
|
|
| Status: | Closed |
| Sqft: | 0 |
| Cost/Sqft: | — |
| Beds: | 3 |
| Baths: | 2 |
| Year Built: | 1952 |
| Property Taxes: | $6,358 |
| Days On Market: | 1638 |
| Lot Size: | 0,00 |
Description
The sky's the limit! With beautiful architecture, perfect location, finished basement, and bright, breezy spaces- explore the endless possibilities this 3 bedroom, 2 bath home presents! A peaceful street, lined with mature trees, just blocks from downtown Arlington Heights, all conveniences, and remarkable schools- Olive, Thomas, and Hersey. Gorgeous hardwood floors and wood-burning fireplace. Seamless transition from dining room into the kitchen filled with quality wood cabinetry and matching appliances, a clean slate up to you to accessorize! The primary bedroom is filled with natural light, artful angles, and plenty of closet space. Full finished basement, naturally increasing the chill factor of the home as a whole. Chill or grill out back, with an entertaining-friendly deck and big yard! Roomy 2.5-car garage. Tenant occupied: must have overnight notice for showings. Lease through the end of September. Welcome home!
Property Specifics
| Single Family | |
| — | |
| — | |
| 1952 | |
| Full | |
| — | |
| No | |
| — |
| Cook | |
| — | |
| — / Not Applicable | |
| None | |
| Lake Michigan | |
| Public Sewer, Sewer-Storm | |
| 11106733 | |
| 03204110200000 |
Nearby Schools
| NAME: | DISTRICT: | DISTANCE: | |
|---|---|---|---|
|
Grade School
Olive-mary Stitt School |
25 | — | |
|
Middle School
Thomas Middle School |
25 | Not in DB | |
|
High School
John Hersey High School |
214 | Not in DB | |
Property History
| DATE: | EVENT: | PRICE: | SOURCE: |
|---|---|---|---|
| 20 Nov, 2018 | Listed for sale | $0 | MRED MLS |
| 17 Sep, 2019 | Under contract | $0 | MRED MLS |
| 28 Aug, 2019 | Listed for sale | $0 | MRED MLS |
| 1 Oct, 2021 | Sold | $385,000 | MRED MLS |
| 11 Aug, 2021 | Under contract | $365,000 | MRED MLS |
| 4 Aug, 2021 | Listed for sale | $365,000 | MRED MLS |










Room Specifics
Total Bedrooms: 3
Bedrooms Above Ground: 3
Bedrooms Below Ground: 0
Dimensions: —
Floor Type: Hardwood
Dimensions: —
Floor Type: Hardwood
Full Bathrooms: 2
Bathroom Amenities: —
Bathroom in Basement: 0
Rooms: Recreation Room
Basement Description: Finished
Other Specifics
| 2.5 | |
| Concrete Perimeter | |
| Asphalt | |
| Deck | |
| — | |
| 50X126X49X125 | |
| — | |
| None | |
| Hardwood Floors | |
| Range, Microwave, Dishwasher, Refrigerator, Washer, Dryer | |
| Not in DB | |
| — | |
| — | |
| — | |
| Wood Burning |
Tax History
| Year | Property Taxes |
|---|---|
| 2021 | $6,358 |
Contact Agent
Nearby Sold Comparables
Contact Agent
Listing Provided By
@properties






