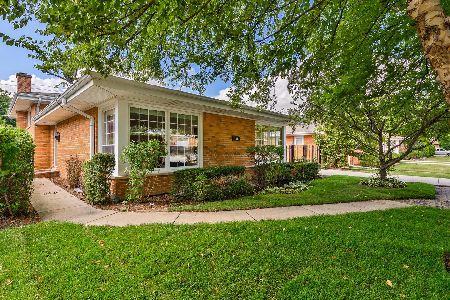634 Dee Road, Park Ridge, Illinois 60068
$430,000
|
Sold
|
|
| Status: | Closed |
| Sqft: | 2,780 |
| Cost/Sqft: | $151 |
| Beds: | 4 |
| Baths: | 2 |
| Year Built: | 1963 |
| Property Taxes: | $4,360 |
| Days On Market: | 2482 |
| Lot Size: | 0,07 |
Description
Move right into this charming split-level 4 bedroom, 2 bathroom home in Park Ridge! This house has beautiful updates throughout! Gorgeous hardwood floors on the main and second level and heated floors on the lower levels! The spacious kitchen has stunning cabinets, granite counters, stainless steel appliances and room for a kitchen table! All four bedrooms are generous in size and both bathrooms have wonderful updates. The lower level features a fireplace that is warm and inviting! The finished sub-basement is very large, perfect for extra storage and an exercise room! Located near the Dee Rd Metra Station (25min ride into The Loop), this house is convenient and beautiful!
Property Specifics
| Single Family | |
| — | |
| Bi-Level | |
| 1963 | |
| Full | |
| — | |
| No | |
| 0.07 |
| Cook | |
| — | |
| 0 / Not Applicable | |
| None | |
| Lake Michigan,Public | |
| Public Sewer, Sewer-Storm | |
| 10324429 | |
| 09271320210000 |
Nearby Schools
| NAME: | DISTRICT: | DISTANCE: | |
|---|---|---|---|
|
Grade School
George B Carpenter Elementary Sc |
64 | — | |
|
Middle School
Emerson Middle School |
64 | Not in DB | |
|
High School
Maine South High School |
207 | Not in DB | |
Property History
| DATE: | EVENT: | PRICE: | SOURCE: |
|---|---|---|---|
| 9 Apr, 2015 | Sold | $398,000 | MRED MLS |
| 28 Jan, 2015 | Under contract | $409,900 | MRED MLS |
| 24 Oct, 2014 | Listed for sale | $409,900 | MRED MLS |
| 31 May, 2019 | Sold | $430,000 | MRED MLS |
| 9 Apr, 2019 | Under contract | $419,900 | MRED MLS |
| 4 Apr, 2019 | Listed for sale | $419,900 | MRED MLS |
| 15 Nov, 2023 | Sold | $527,000 | MRED MLS |
| 9 Oct, 2023 | Under contract | $525,000 | MRED MLS |
| 4 Oct, 2023 | Listed for sale | $525,000 | MRED MLS |
Room Specifics
Total Bedrooms: 4
Bedrooms Above Ground: 4
Bedrooms Below Ground: 0
Dimensions: —
Floor Type: Hardwood
Dimensions: —
Floor Type: Hardwood
Dimensions: —
Floor Type: Ceramic Tile
Full Bathrooms: 2
Bathroom Amenities: Whirlpool,Double Sink
Bathroom in Basement: 0
Rooms: Recreation Room,Foyer,Eating Area
Basement Description: Finished
Other Specifics
| 2 | |
| — | |
| Concrete | |
| — | |
| — | |
| 3125 SQ.FT. | |
| — | |
| Full | |
| Hardwood Floors, Heated Floors | |
| Range, Microwave, Dishwasher, Refrigerator, Washer, Dryer, Disposal, Stainless Steel Appliance(s), Wine Refrigerator | |
| Not in DB | |
| Park, Lake, Curbs, Sidewalks, Street Lights, Street Paved | |
| — | |
| — | |
| Wood Burning, Attached Fireplace Doors/Screen |
Tax History
| Year | Property Taxes |
|---|---|
| 2015 | $7,100 |
| 2019 | $4,360 |
| 2023 | $8,486 |
Contact Agent
Nearby Similar Homes
Nearby Sold Comparables
Contact Agent
Listing Provided By
Redfin Corporation










