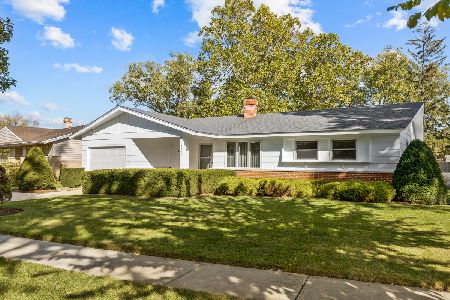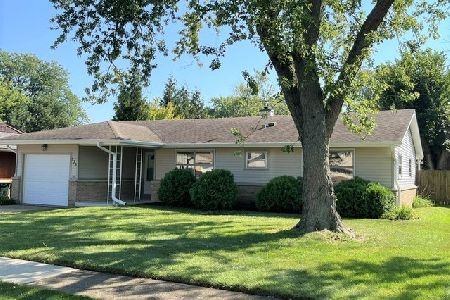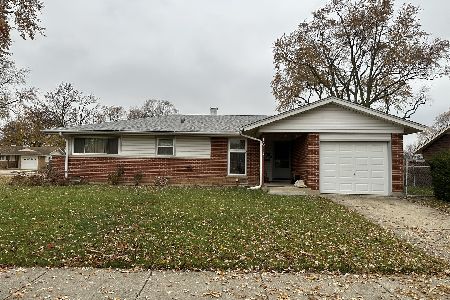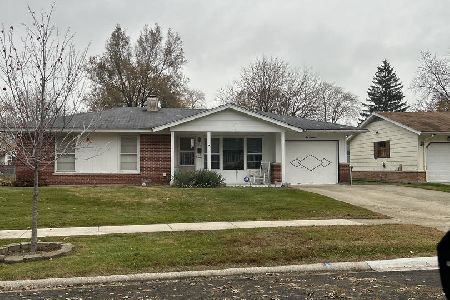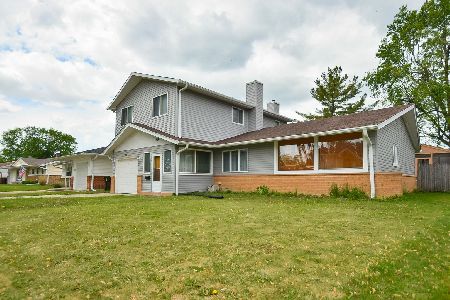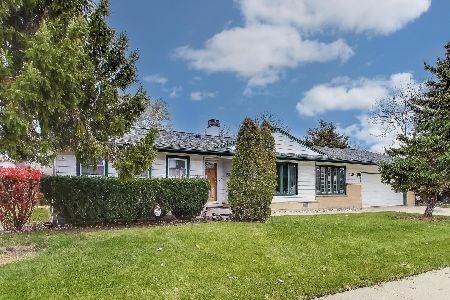634 Ironwood Drive, Elk Grove Village, Illinois 60007
$245,000
|
Sold
|
|
| Status: | Closed |
| Sqft: | 1,517 |
| Cost/Sqft: | $181 |
| Beds: | 3 |
| Baths: | 2 |
| Year Built: | 1962 |
| Property Taxes: | $3,568 |
| Days On Market: | 5690 |
| Lot Size: | 0,00 |
Description
A beautiful home lovingly remodeled & updated. Family room w new pergo flrs & bowed window. New Marvin windows 2007. New roof 2008. Granite island in kitchen. Oak kit cabinets. Hall bath remodeled w/whirlpool. BIG 2 1/2 car garage. Screened rm. Mohawk carpet less than two years. Master bath. JennAir convection oven, Bosch dishwasher. Seperate LaundryRm top of line W/D. Porcelain tile flrs. Quiet street. Great schools
Property Specifics
| Single Family | |
| — | |
| Ranch | |
| 1962 | |
| None | |
| RANCH | |
| No | |
| 0 |
| Cook | |
| — | |
| 0 / Not Applicable | |
| None | |
| Lake Michigan | |
| Public Sewer | |
| 07535567 | |
| 08271030110000 |
Nearby Schools
| NAME: | DISTRICT: | DISTANCE: | |
|---|---|---|---|
|
Grade School
Rupley Elementary School |
59 | — | |
|
Middle School
Grove Junior High School |
59 | Not in DB | |
|
High School
Elk Grove High School |
214 | Not in DB | |
Property History
| DATE: | EVENT: | PRICE: | SOURCE: |
|---|---|---|---|
| 23 Jul, 2010 | Sold | $245,000 | MRED MLS |
| 28 Jun, 2010 | Under contract | $274,900 | MRED MLS |
| — | Last price change | $285,900 | MRED MLS |
| 21 May, 2010 | Listed for sale | $285,900 | MRED MLS |
| 5 Aug, 2020 | Under contract | $0 | MRED MLS |
| 24 Jul, 2020 | Listed for sale | $0 | MRED MLS |
| 28 Aug, 2023 | Under contract | $0 | MRED MLS |
| 10 Aug, 2023 | Listed for sale | $0 | MRED MLS |
| 9 Sep, 2024 | Sold | $370,000 | MRED MLS |
| 4 Aug, 2024 | Under contract | $379,000 | MRED MLS |
| 31 Jul, 2024 | Listed for sale | $379,000 | MRED MLS |
Room Specifics
Total Bedrooms: 3
Bedrooms Above Ground: 3
Bedrooms Below Ground: 0
Dimensions: —
Floor Type: Carpet
Dimensions: —
Floor Type: Carpet
Full Bathrooms: 2
Bathroom Amenities: Whirlpool
Bathroom in Basement: 0
Rooms: Foyer,Screened Porch,Utility Room-1st Floor
Basement Description: —
Other Specifics
| 2 | |
| Concrete Perimeter | |
| Concrete | |
| Patio | |
| — | |
| 70 X 110 | |
| — | |
| Full | |
| First Floor Bedroom | |
| Range, Microwave, Dishwasher, Refrigerator, Washer, Dryer, Disposal | |
| Not in DB | |
| Sidewalks | |
| — | |
| — | |
| — |
Tax History
| Year | Property Taxes |
|---|---|
| 2010 | $3,568 |
| 2024 | $5,881 |
Contact Agent
Nearby Similar Homes
Nearby Sold Comparables
Contact Agent
Listing Provided By
R.D. Fulk & Associates, Inc.

