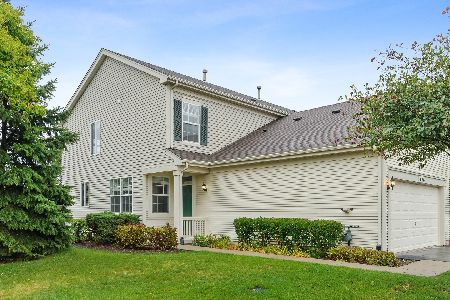634 Jonathan Drive, Round Lake, Illinois 60073
$95,000
|
Sold
|
|
| Status: | Closed |
| Sqft: | 1,500 |
| Cost/Sqft: | $67 |
| Beds: | 2 |
| Baths: | 3 |
| Year Built: | 2005 |
| Property Taxes: | $4,849 |
| Days On Market: | 5761 |
| Lot Size: | 0,00 |
Description
Bring your buyers to see this beauty! LOADED W/UPGRADES. 2BD+DEN, 2.5BA. 2ND FLR LNDRY. OPEN FLOOR PLAN! EAT IN KIT FEATURES stainless steel appliances, 42" OAK CABINETS WITH CROWN MOLDNG AND SLIDERS TO PRIVATE BACKYARD W/ PATIO. ALL CUSTOM BLINDS STAY. OVERSIZED 2 CAR GARAGE. CLUBHOUSE COMM W/ POOL, PARKS, AND TRAILS...CLOSE TO SHOPPING AND ENTERTAINMENT. TAX FIGURES INCLUDE SSA'S!
Property Specifics
| Condos/Townhomes | |
| — | |
| — | |
| 2005 | |
| None | |
| COVENTRY | |
| No | |
| — |
| Lake | |
| Lakewood Grove | |
| 109 / — | |
| Clubhouse,Pool,Exterior Maintenance,Lawn Care,Snow Removal | |
| Lake Michigan | |
| Public Sewer, Sewer-Storm | |
| 07503966 | |
| 1002103039 |
Nearby Schools
| NAME: | DISTRICT: | DISTANCE: | |
|---|---|---|---|
|
Grade School
Fremont Elementary School |
79 | — | |
|
Middle School
Fremont Middle School |
79 | Not in DB | |
|
High School
Mundelein Cons High School |
120 | Not in DB | |
Property History
| DATE: | EVENT: | PRICE: | SOURCE: |
|---|---|---|---|
| 8 Sep, 2010 | Sold | $95,000 | MRED MLS |
| 17 May, 2010 | Under contract | $99,900 | MRED MLS |
| — | Last price change | $104,500 | MRED MLS |
| 17 Apr, 2010 | Listed for sale | $109,900 | MRED MLS |
| 30 Apr, 2012 | Sold | $80,000 | MRED MLS |
| 16 Apr, 2012 | Under contract | $89,900 | MRED MLS |
| 15 Oct, 2011 | Listed for sale | $89,900 | MRED MLS |
| 31 Oct, 2014 | Sold | $105,000 | MRED MLS |
| 23 Sep, 2014 | Under contract | $105,000 | MRED MLS |
| 19 Sep, 2014 | Listed for sale | $105,000 | MRED MLS |
| 6 Mar, 2019 | Sold | $146,000 | MRED MLS |
| 23 Jan, 2019 | Under contract | $149,900 | MRED MLS |
| 19 Jan, 2019 | Listed for sale | $149,900 | MRED MLS |
Room Specifics
Total Bedrooms: 2
Bedrooms Above Ground: 2
Bedrooms Below Ground: 0
Dimensions: —
Floor Type: Carpet
Full Bathrooms: 3
Bathroom Amenities: Double Sink
Bathroom in Basement: 0
Rooms: Den,Foyer,Gallery,Utility Room-2nd Floor
Basement Description: Slab
Other Specifics
| 2 | |
| Concrete Perimeter | |
| Asphalt | |
| — | |
| Landscaped | |
| 40X120 | |
| — | |
| Full | |
| — | |
| Range, Dishwasher, Refrigerator, Washer, Dryer, Disposal | |
| Not in DB | |
| — | |
| — | |
| Park, Party Room, Sundeck, Pool | |
| — |
Tax History
| Year | Property Taxes |
|---|---|
| 2010 | $4,849 |
| 2012 | $3,402 |
| 2014 | $4,846 |
| 2019 | $4,562 |
Contact Agent
Nearby Similar Homes
Nearby Sold Comparables
Contact Agent
Listing Provided By
Century 21 Roberts & Andrews




