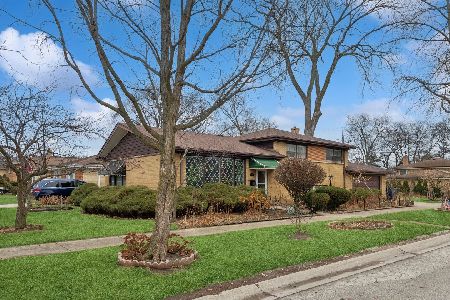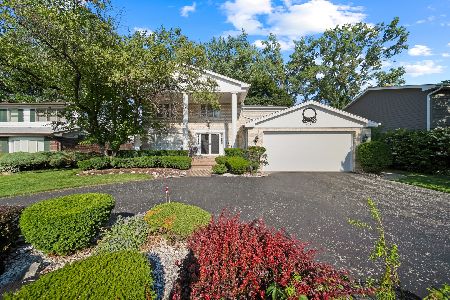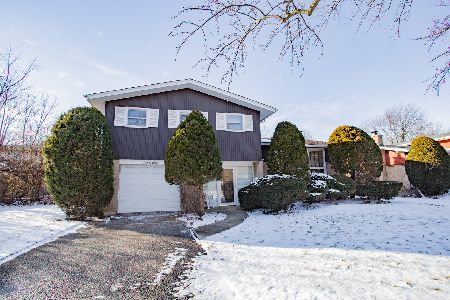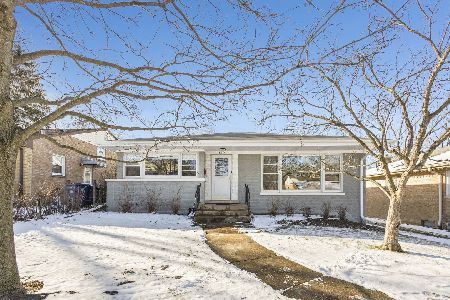634 Lamon Avenue, Wilmette, Illinois 60091
$662,500
|
Sold
|
|
| Status: | Closed |
| Sqft: | 0 |
| Cost/Sqft: | — |
| Beds: | 6 |
| Baths: | 5 |
| Year Built: | 1960 |
| Property Taxes: | $13,643 |
| Days On Market: | 2864 |
| Lot Size: | 0,18 |
Description
Best value in Wilmette!! Updated and Expanded brick home in a great location in Wilmette within Avoca and New Trier School districts. Welcoming entry foyer with high-end porcelain tile floor flows into the main living area which includes space for a large living room and dining room. Great open concept to the kitchen with maple cabinets, granite counter tops, large center island, Viking Range, and Subzero refrigerator. Few steps down to the sunny family room, sixth bedroom, full bathroom, and laundry/utility room. Main bedroom level has four bedrooms all with hardwood floors and fresh paint as well as two full bathrooms including an en-suite bedroom. The private master level of the home has 10 foot ceilings including a huge master bedroom, walk-in closet with room for everyone, good-sized office, and spa-like marble bathroom with whirlpool tub, huge shower with body sprays, and a double sink vanity. Attached two car garage. Spacious backyard with brand new fence.
Property Specifics
| Single Family | |
| — | |
| — | |
| 1960 | |
| None | |
| — | |
| No | |
| 0.18 |
| Cook | |
| — | |
| 0 / Not Applicable | |
| None | |
| Lake Michigan,Public | |
| Public Sewer | |
| 09886916 | |
| 05312200040000 |
Nearby Schools
| NAME: | DISTRICT: | DISTANCE: | |
|---|---|---|---|
|
Grade School
Avoca West Elementary School |
37 | — | |
|
Middle School
Marie Murphy School |
37 | Not in DB | |
|
High School
New Trier Twp H.s. Northfield/wi |
203 | Not in DB | |
Property History
| DATE: | EVENT: | PRICE: | SOURCE: |
|---|---|---|---|
| 19 Nov, 2018 | Sold | $662,500 | MRED MLS |
| 14 Sep, 2018 | Under contract | $699,000 | MRED MLS |
| — | Last price change | $725,000 | MRED MLS |
| 16 Mar, 2018 | Listed for sale | $749,000 | MRED MLS |
Room Specifics
Total Bedrooms: 6
Bedrooms Above Ground: 6
Bedrooms Below Ground: 0
Dimensions: —
Floor Type: Hardwood
Dimensions: —
Floor Type: Hardwood
Dimensions: —
Floor Type: Hardwood
Dimensions: —
Floor Type: —
Dimensions: —
Floor Type: —
Full Bathrooms: 5
Bathroom Amenities: Whirlpool,Separate Shower,Double Sink
Bathroom in Basement: 0
Rooms: Bedroom 5,Bedroom 6,Office,Walk In Closet
Basement Description: None
Other Specifics
| 2 | |
| Concrete Perimeter | |
| Concrete | |
| Balcony, Patio | |
| — | |
| 60X132 | |
| — | |
| Full | |
| Hardwood Floors | |
| Range, Microwave, Dishwasher, High End Refrigerator, Washer, Dryer, Disposal | |
| Not in DB | |
| Sidewalks, Street Paved | |
| — | |
| — | |
| Wood Burning |
Tax History
| Year | Property Taxes |
|---|---|
| 2018 | $13,643 |
Contact Agent
Nearby Similar Homes
Nearby Sold Comparables
Contact Agent
Listing Provided By
Coldwell Banker Residential










