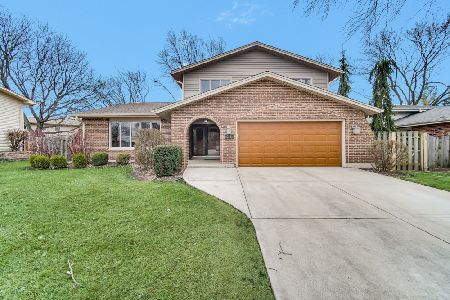634 Londonberry Lane, Bolingbrook, Illinois 60440
$385,000
|
Sold
|
|
| Status: | Closed |
| Sqft: | 2,198 |
| Cost/Sqft: | $171 |
| Beds: | 4 |
| Baths: | 3 |
| Year Built: | 1977 |
| Property Taxes: | $8,331 |
| Days On Market: | 527 |
| Lot Size: | 0,00 |
Description
This classic two story 4-bedroom, 2.5-bathroom home offers over 2200 sq ft of comfortable living space and is sitting on a beautiful lot. The first floor and primary suite features new carpeting for a fresh updated look. The eat-in kitchen boasts granite countertops, white appliances, wood laminate flooring and a newer sliding door which gives access to the outdoor patio. The adjacent family room has a cozy gas-starter, wood-burning fireplace that also has a newer sliding door with a second access to the great patio and backyard. The first-floor powder room is complete with a vanity. The spacious primary suite on the second floor offers a walk-in closet, linen closet, and lots of natural light. The updated primary bathroom includes a tiled shower with a built-in seat, large granite vanity and tiled flooring. The second floor also features three additional bedrooms and a second fully updated bathroom with a single vanity, a tub/shower combo and tile flooring. The partially finished full basement includes a rec room with pool table, laundry room and extra storage space. Recent updates include newer windows, a new roof (2024), new carpet (2024), a new hot water heater (2022), and the furnace was replaced in 2015. The exterior of the home includes a large, fenced-in backyard, patio, an outdoor shed, and a 2-car attached garage with pull-down attic access. This home is conveniently located by several major expressways, parks, Pelican Harbor Aquatic Park, great schools, including Downers Grove South High School, & The Bolingbrook Promenade with tons of restaurants and shopping. This well maintained home is just waiting for your finishing touches! Don't miss out on this wonderful opportunity!
Property Specifics
| Single Family | |
| — | |
| — | |
| 1977 | |
| — | |
| — | |
| No | |
| — |
| — | |
| Ivanhoe | |
| — / Not Applicable | |
| — | |
| — | |
| — | |
| 12163546 | |
| 0836309004 |
Nearby Schools
| NAME: | DISTRICT: | DISTANCE: | |
|---|---|---|---|
|
Grade School
John L Sipley Elementary School |
68 | — | |
|
Middle School
Thomas Jefferson Junior High Sch |
68 | Not in DB | |
|
High School
South High School |
99 | Not in DB | |
Property History
| DATE: | EVENT: | PRICE: | SOURCE: |
|---|---|---|---|
| 4 Nov, 2024 | Sold | $385,000 | MRED MLS |
| 24 Sep, 2024 | Under contract | $375,000 | MRED MLS |
| 19 Sep, 2024 | Listed for sale | $375,000 | MRED MLS |






















Room Specifics
Total Bedrooms: 4
Bedrooms Above Ground: 4
Bedrooms Below Ground: 0
Dimensions: —
Floor Type: —
Dimensions: —
Floor Type: —
Dimensions: —
Floor Type: —
Full Bathrooms: 3
Bathroom Amenities: —
Bathroom in Basement: 0
Rooms: —
Basement Description: Partially Finished
Other Specifics
| 2 | |
| — | |
| Concrete | |
| — | |
| — | |
| 120X70 | |
| Pull Down Stair | |
| — | |
| — | |
| — | |
| Not in DB | |
| — | |
| — | |
| — | |
| — |
Tax History
| Year | Property Taxes |
|---|---|
| 2024 | $8,331 |
Contact Agent
Nearby Similar Homes
Nearby Sold Comparables
Contact Agent
Listing Provided By
Keller Williams Experience









