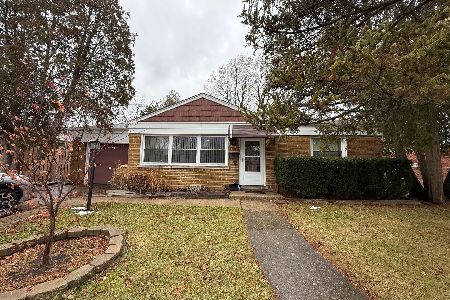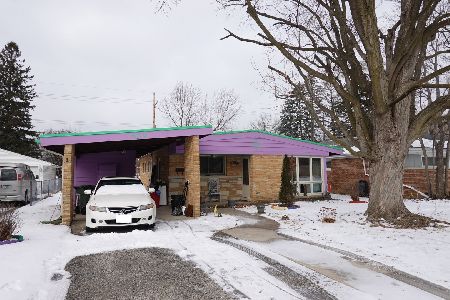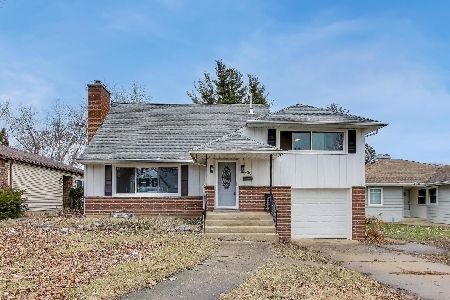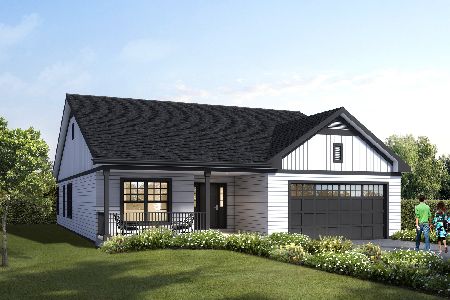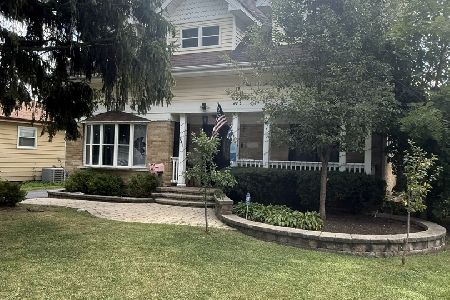634 Maple Avenue, Mundelein, Illinois 60060
$315,000
|
Sold
|
|
| Status: | Closed |
| Sqft: | 2,830 |
| Cost/Sqft: | $119 |
| Beds: | 4 |
| Baths: | 2 |
| Year Built: | 1921 |
| Property Taxes: | $8,603 |
| Days On Market: | 2431 |
| Lot Size: | 0,45 |
Description
This is a special property. It features all of the charm of a home from this time period, & is updated too! Mundelein has a highly rated school system and award winning park district. The high school is ranked in the top 100 in the state by U.S. News & World Report and boasts a new STEM wing. Carmel Catholic high school is a two block walk from the house. Kitchen remodeled: 42 inch cabinets, recessed lights, SS steel appliances & quartz counters. Hardwood flrs, high ceilings, french doors, crown molding, laundry chute, elegant foyer, 4 season sunroom & 1st floor office/library all add to the appeal. Formal dining rm, and huge living/great rm too. Walk-in closets in all of the generously sized bedrooms. Master w/large sitting room that overlooks the professionally landscaped yard. Big basement is bright & ready for your ideas. Walk up attic ready to be finished off. Major updates include electrical system 2016, tear off roof 2016, ext. paint 2014, water heater 2014,shed 2016.
Property Specifics
| Single Family | |
| — | |
| — | |
| 1921 | |
| Full | |
| — | |
| No | |
| 0.45 |
| Lake | |
| — | |
| 0 / Not Applicable | |
| None | |
| Public | |
| Public Sewer | |
| 10397215 | |
| 11193060050000 |
Nearby Schools
| NAME: | DISTRICT: | DISTANCE: | |
|---|---|---|---|
|
Grade School
Mechanics Grove Elementary Schoo |
75 | — | |
|
Middle School
Carl Sandburg Middle School |
75 | Not in DB | |
|
High School
Mundelein Cons High School |
120 | Not in DB | |
Property History
| DATE: | EVENT: | PRICE: | SOURCE: |
|---|---|---|---|
| 24 Oct, 2019 | Sold | $315,000 | MRED MLS |
| 16 Aug, 2019 | Under contract | $336,900 | MRED MLS |
| — | Last price change | $339,900 | MRED MLS |
| 30 May, 2019 | Listed for sale | $344,900 | MRED MLS |
Room Specifics
Total Bedrooms: 4
Bedrooms Above Ground: 4
Bedrooms Below Ground: 0
Dimensions: —
Floor Type: Carpet
Dimensions: —
Floor Type: Hardwood
Dimensions: —
Floor Type: Hardwood
Full Bathrooms: 2
Bathroom Amenities: Separate Shower
Bathroom in Basement: 0
Rooms: Library,Attic,Sitting Room,Foyer,Heated Sun Room
Basement Description: Unfinished,Exterior Access
Other Specifics
| 2 | |
| — | |
| Asphalt | |
| Patio, Storms/Screens | |
| Corner Lot | |
| 19663 | |
| Finished,Interior Stair | |
| None | |
| Hardwood Floors | |
| Range, Microwave, Dishwasher, Refrigerator, Washer, Dryer, Disposal | |
| Not in DB | |
| — | |
| — | |
| — | |
| Wood Burning |
Tax History
| Year | Property Taxes |
|---|---|
| 2019 | $8,603 |
Contact Agent
Nearby Similar Homes
Nearby Sold Comparables
Contact Agent
Listing Provided By
MisterHomes Real Estate

