634 Riverbank Lot #7.05 Court, Geneva, Illinois 60134
$393,000
|
Sold
|
|
| Status: | Closed |
| Sqft: | 2,084 |
| Cost/Sqft: | $192 |
| Beds: | 3 |
| Baths: | 3 |
| Year Built: | 2020 |
| Property Taxes: | $0 |
| Days On Market: | 1906 |
| Lot Size: | 0,00 |
Description
End Unit. Gourmet kitchen layout with 42" white cabinets, crown molding, soft close doors and drawers and cabinet hardware. Quartz countertops, large single kitchen sink, gooseneck brushed nickel kitchen faucets and stainless steel chimney hood, dishwasher, 36" cooktop and built in microwave/oven combination. Fireplace with stone extended to the ceiling. Craftsman style doors, trim and oak rails with painted spindles. 5" wide engineered hardwood flooring throughout the first floor and second floor hallway. Pattern carpet on the stairs and bedrooms. Deluxe master bath with walk in shower, frameless shower door and free standing tub. Bathrooms with Corian countertops, ceramic tile on the floors and shower walls, double bowl sinks and adult height white cabinets. Second floor laundry room. Rough in plumbing in the basement.
Property Specifics
| Condos/Townhomes | |
| 2 | |
| — | |
| 2020 | |
| Full | |
| STILLMAN | |
| No | |
| — |
| Kane | |
| Riverbank Crossing | |
| 235 / Monthly | |
| Other | |
| Public | |
| Public Sewer | |
| 10921564 | |
| 1210377003 |
Nearby Schools
| NAME: | DISTRICT: | DISTANCE: | |
|---|---|---|---|
|
Grade School
Western Avenue Elementary School |
304 | — | |
|
Middle School
Geneva Middle School |
304 | Not in DB | |
|
High School
Geneva Community High School |
304 | Not in DB | |
Property History
| DATE: | EVENT: | PRICE: | SOURCE: |
|---|---|---|---|
| 18 Dec, 2020 | Sold | $393,000 | MRED MLS |
| 22 Nov, 2020 | Under contract | $399,990 | MRED MLS |
| — | Last price change | $439,795 | MRED MLS |
| 30 Oct, 2020 | Listed for sale | $439,795 | MRED MLS |
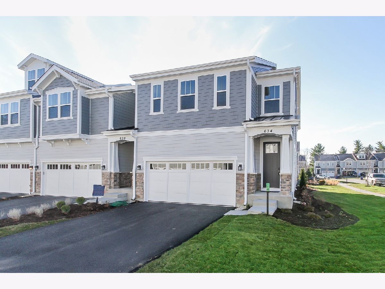
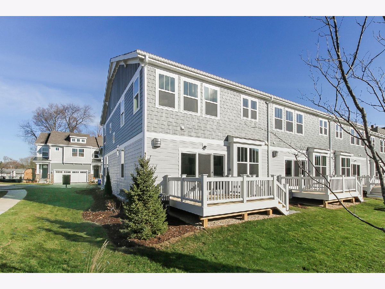
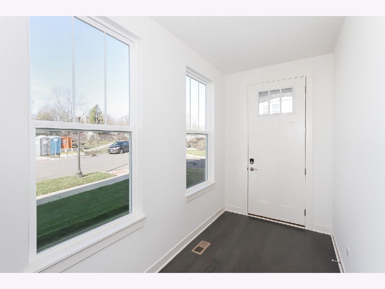
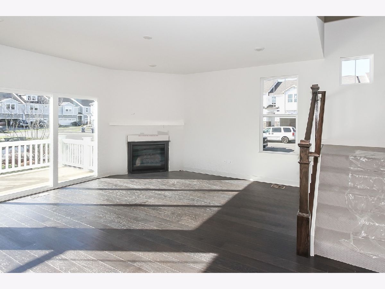
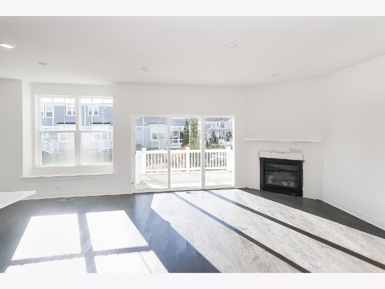
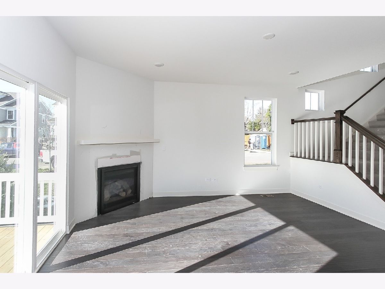
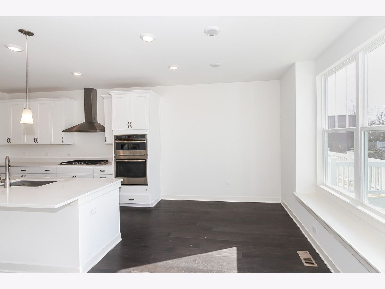
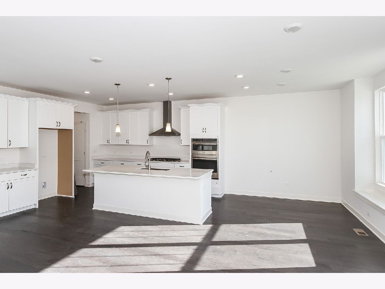
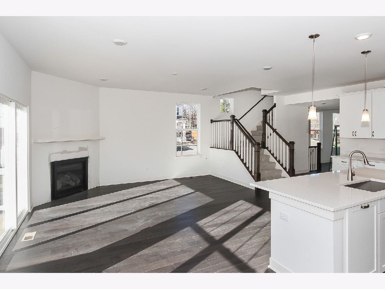
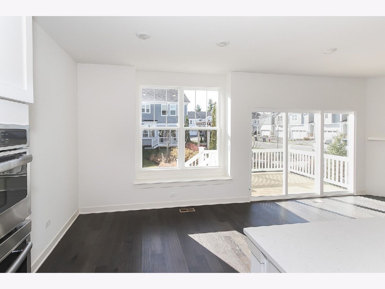
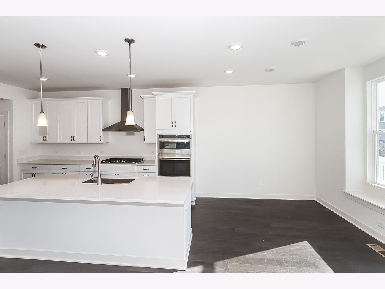
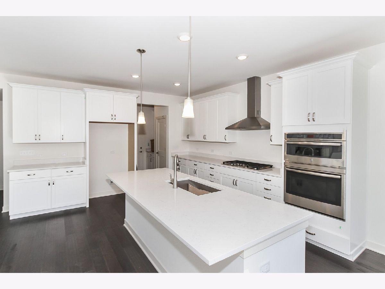
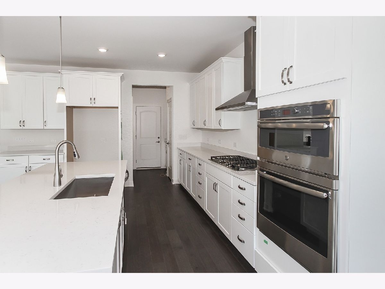
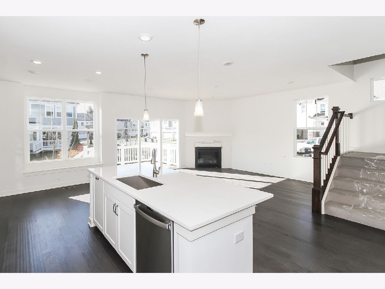
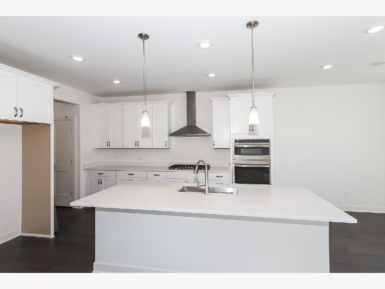
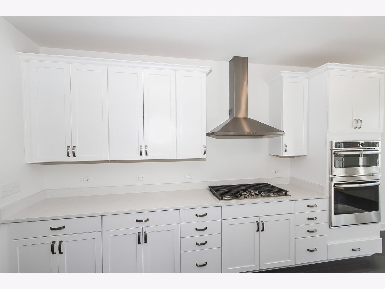
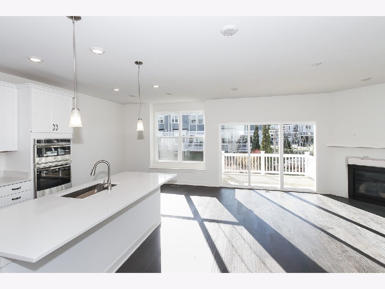
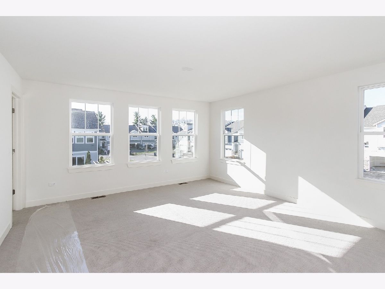
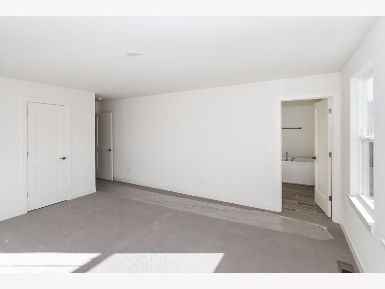
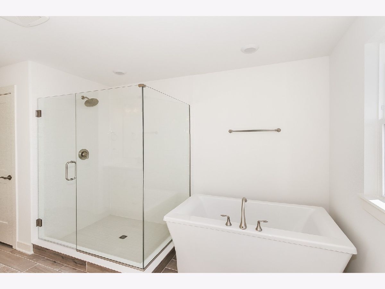
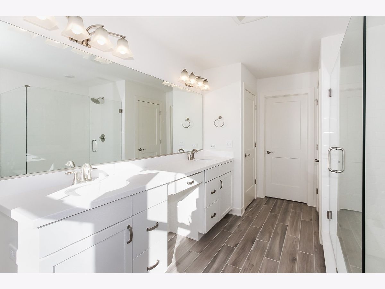
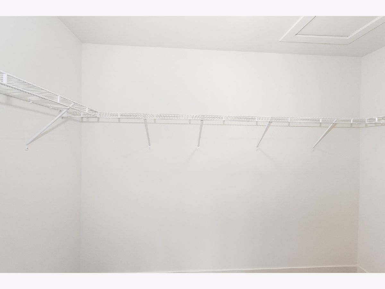
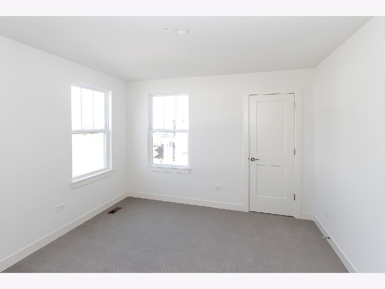
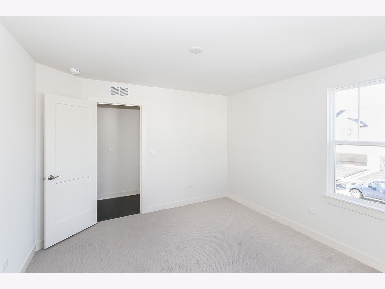
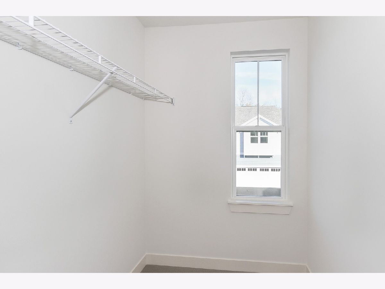
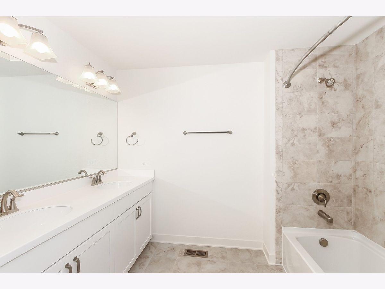
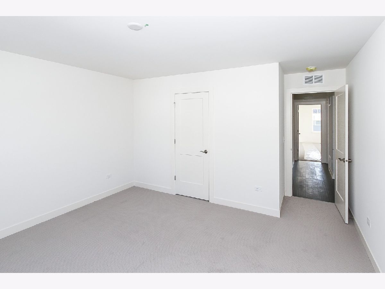
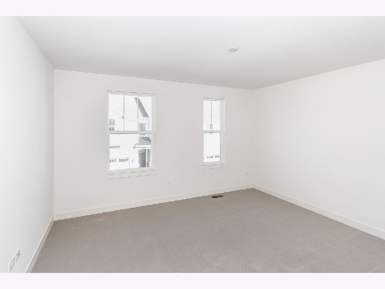
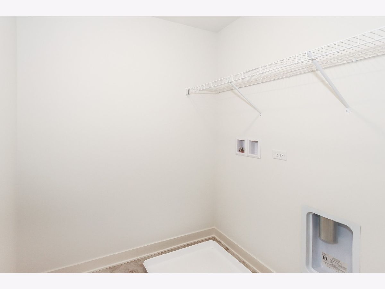
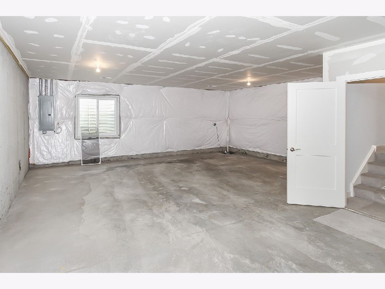
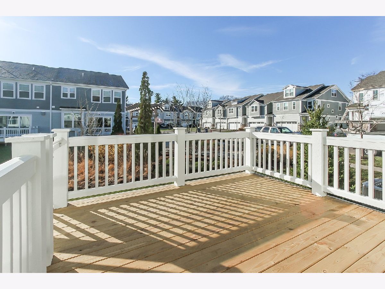
Room Specifics
Total Bedrooms: 3
Bedrooms Above Ground: 3
Bedrooms Below Ground: 0
Dimensions: —
Floor Type: —
Dimensions: —
Floor Type: —
Full Bathrooms: 3
Bathroom Amenities: Separate Shower,Double Sink
Bathroom in Basement: 0
Rooms: No additional rooms
Basement Description: Bathroom Rough-In
Other Specifics
| 2 | |
| Concrete Perimeter | |
| Asphalt | |
| Deck, Porch | |
| — | |
| 102X26 | |
| — | |
| Full | |
| Second Floor Laundry | |
| Range, Dishwasher, Disposal, Stainless Steel Appliance(s) | |
| Not in DB | |
| — | |
| — | |
| — | |
| — |
Tax History
| Year | Property Taxes |
|---|
Contact Agent
Contact Agent
Listing Provided By
Little Realty


