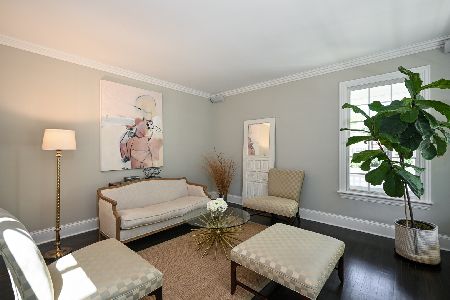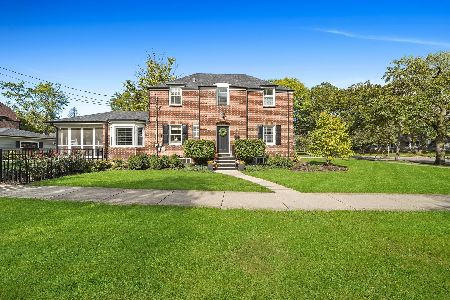634 Western Avenue, Glen Ellyn, Illinois 60137
$630,000
|
Sold
|
|
| Status: | Closed |
| Sqft: | 2,611 |
| Cost/Sqft: | $253 |
| Beds: | 3 |
| Baths: | 4 |
| Year Built: | 1998 |
| Property Taxes: | $17,160 |
| Days On Market: | 3917 |
| Lot Size: | 0,00 |
Description
Beautiful, custom home highlighted by a 1st Floor Master BR, Spacious open floor plan, soaring foyer & family room, sparkling kitchen, stunning landscape & gardens, huge finished English basement, 1st flr laundry and attached 2 car gar. A short walk to the Village, schools and parks, this lovely home has a flexibility that will adapt to your needs now and for years to come. Gorgeously appointed & lovingly maintained
Property Specifics
| Single Family | |
| — | |
| Traditional | |
| 1998 | |
| Full,English | |
| — | |
| No | |
| — |
| Du Page | |
| — | |
| 0 / Not Applicable | |
| None | |
| Lake Michigan,Public | |
| Public Sewer | |
| 08905500 | |
| 0510212017 |
Nearby Schools
| NAME: | DISTRICT: | DISTANCE: | |
|---|---|---|---|
|
Grade School
Churchill Elementary School |
41 | — | |
|
Middle School
Hadley Junior High School |
41 | Not in DB | |
|
High School
Glenbard West High School |
87 | Not in DB | |
Property History
| DATE: | EVENT: | PRICE: | SOURCE: |
|---|---|---|---|
| 14 Mar, 2008 | Sold | $670,000 | MRED MLS |
| 5 Jan, 2008 | Under contract | $698,500 | MRED MLS |
| 11 Dec, 2007 | Listed for sale | $698,500 | MRED MLS |
| 21 Aug, 2015 | Sold | $630,000 | MRED MLS |
| 19 Jul, 2015 | Under contract | $659,900 | MRED MLS |
| — | Last price change | $689,900 | MRED MLS |
| 29 Apr, 2015 | Listed for sale | $689,900 | MRED MLS |
| 9 Aug, 2016 | Sold | $660,000 | MRED MLS |
| 19 Jun, 2016 | Under contract | $675,000 | MRED MLS |
| 16 Jun, 2016 | Listed for sale | $675,000 | MRED MLS |
Room Specifics
Total Bedrooms: 3
Bedrooms Above Ground: 3
Bedrooms Below Ground: 0
Dimensions: —
Floor Type: Carpet
Dimensions: —
Floor Type: Carpet
Full Bathrooms: 4
Bathroom Amenities: Whirlpool,Separate Shower,Double Sink
Bathroom in Basement: 1
Rooms: Foyer,Game Room,Recreation Room,Study,Storage,Sun Room
Basement Description: Finished
Other Specifics
| 2 | |
| Concrete Perimeter | |
| Concrete | |
| Deck, Patio, Porch, Porch Screened, Storms/Screens | |
| Fenced Yard | |
| 75X146 | |
| Unfinished | |
| Full | |
| Vaulted/Cathedral Ceilings, Skylight(s), Hardwood Floors, First Floor Bedroom, First Floor Laundry, First Floor Full Bath | |
| Double Oven, Range, Microwave, Dishwasher, Refrigerator, Washer, Dryer, Disposal | |
| Not in DB | |
| Sidewalks, Street Lights, Street Paved | |
| — | |
| — | |
| Gas Log |
Tax History
| Year | Property Taxes |
|---|---|
| 2008 | $13,121 |
| 2015 | $17,160 |
| 2016 | $16,847 |
Contact Agent
Nearby Similar Homes
Nearby Sold Comparables
Contact Agent
Listing Provided By
Baird & Warner











