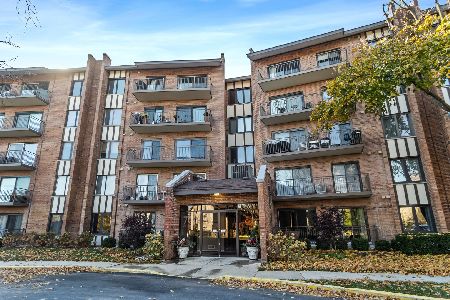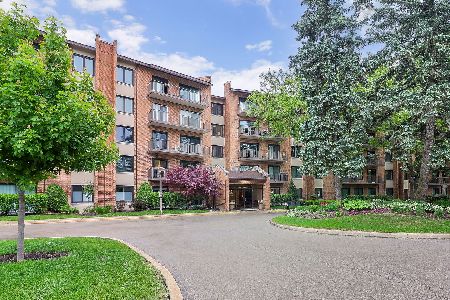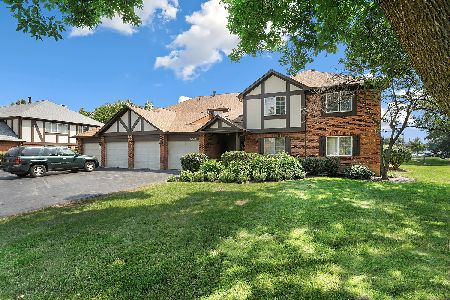6340 Americana Drive, Willowbrook, Illinois 60527
$105,000
|
Sold
|
|
| Status: | Closed |
| Sqft: | 1,200 |
| Cost/Sqft: | $83 |
| Beds: | 2 |
| Baths: | 2 |
| Year Built: | 1976 |
| Property Taxes: | $2,484 |
| Days On Market: | 5439 |
| Lot Size: | 0,00 |
Description
Immaculate end unit! Neutral decor and updated w/taste. Garage heated parking. Asmt includes: heat, water, gas, pool, the club room, the workout room with sauna, the play room with billiard table, ping-pong table and poker tables, the tennis courts. CTA bus brings people from the entrance door of the building to the DG train station and back for people who work in d'town. Blinds are sold seperately***
Property Specifics
| Condos/Townhomes | |
| 11 | |
| — | |
| 1976 | |
| None | |
| END UNIT | |
| No | |
| — |
| Du Page | |
| — | |
| 367 / Monthly | |
| Heat,Parking,Insurance,TV/Cable,Clubhouse,Exercise Facilities,Pool,Exterior Maintenance,Lawn Care,Scavenger,Snow Removal | |
| Lake Michigan | |
| Public Sewer | |
| 07739683 | |
| 0923115127 |
Property History
| DATE: | EVENT: | PRICE: | SOURCE: |
|---|---|---|---|
| 30 Aug, 2011 | Sold | $105,000 | MRED MLS |
| 18 Jun, 2011 | Under contract | $99,900 | MRED MLS |
| — | Last price change | $105,500 | MRED MLS |
| 25 Feb, 2011 | Listed for sale | $125,000 | MRED MLS |
Room Specifics
Total Bedrooms: 2
Bedrooms Above Ground: 2
Bedrooms Below Ground: 0
Dimensions: —
Floor Type: Carpet
Full Bathrooms: 2
Bathroom Amenities: —
Bathroom in Basement: 0
Rooms: No additional rooms
Basement Description: None
Other Specifics
| 1 | |
| Concrete Perimeter | |
| Asphalt | |
| Balcony, End Unit | |
| — | |
| COMMON | |
| — | |
| Full | |
| Elevator, Laundry Hook-Up in Unit, Storage, Flexicore | |
| Range, Microwave, Dishwasher, Refrigerator, Washer, Dryer, Disposal | |
| Not in DB | |
| — | |
| — | |
| Coin Laundry, Elevator(s), Exercise Room, Storage, On Site Manager/Engineer, Park, Party Room, Sauna, Security Door Lock(s), Tennis Court(s) | |
| — |
Tax History
| Year | Property Taxes |
|---|---|
| 2011 | $2,484 |
Contact Agent
Nearby Similar Homes
Nearby Sold Comparables
Contact Agent
Listing Provided By
Panther Pro Realty Inc.









