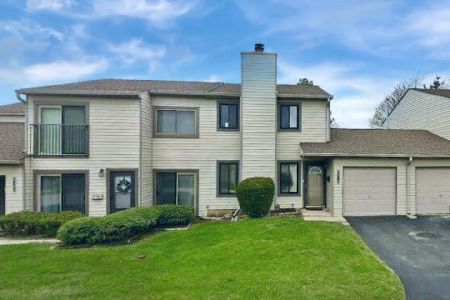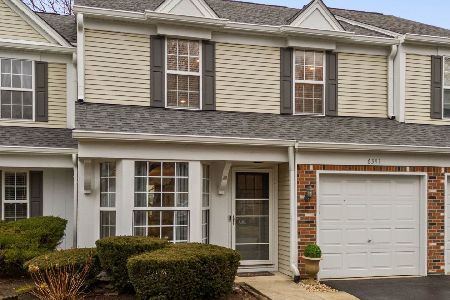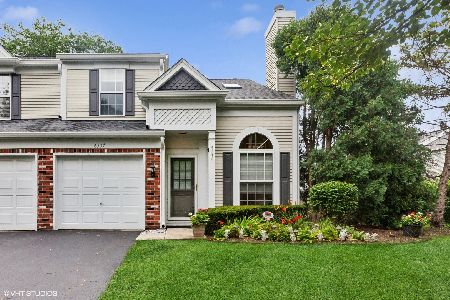6341 Brighton Street, Downers Grove, Illinois 60516
$215,000
|
Sold
|
|
| Status: | Closed |
| Sqft: | 1,403 |
| Cost/Sqft: | $153 |
| Beds: | 3 |
| Baths: | 3 |
| Year Built: | 1988 |
| Property Taxes: | $3,248 |
| Days On Market: | 2877 |
| Lot Size: | 0,00 |
Description
LOCATION, LOCATION, LOCATION on this UPDATED, move-in ready 3 bedroom, 3 bath MAINTENANCE FREE town home, just one mile from I-355! Inside enjoy: open concept first floor, bay window, NEW carpeting, FRESH paint, spacious kitchen with atrium window, VAULTED master suite with window seating & an AMAZING CUSTOM tiled, walk-in shower and dual vanity. Second full bath upstairs, CEILING FANS in all bedrooms, and first floor MUD ROOM off the garage. Outside you will LOVE your own garage and an EAST facing patio with sliding door to let your pup outside to open grassy area & SHADED afternoon summer barbecues on the grill! HOA fees include landscaping, snow removal and exterior building (roof and siding) maintenance. Listing agent buys the FREE 14-month HOME WARRANTY to help welcome you home!
Property Specifics
| Condos/Townhomes | |
| 2 | |
| — | |
| 1988 | |
| None | |
| EDEN | |
| No | |
| — |
| Du Page | |
| Victoria Ridge | |
| 240 / Monthly | |
| Parking,Insurance,Exterior Maintenance,Lawn Care,Snow Removal | |
| Lake Michigan,Public | |
| Public Sewer | |
| 09872160 | |
| 0919117031 |
Nearby Schools
| NAME: | DISTRICT: | DISTANCE: | |
|---|---|---|---|
|
Grade School
Indian Trail Elementary School |
58 | — | |
|
Middle School
O Neill Middle School |
58 | Not in DB | |
|
High School
South High School |
99 | Not in DB | |
Property History
| DATE: | EVENT: | PRICE: | SOURCE: |
|---|---|---|---|
| 15 Jul, 2016 | Sold | $198,000 | MRED MLS |
| 25 May, 2016 | Under contract | $199,000 | MRED MLS |
| 20 May, 2016 | Listed for sale | $199,000 | MRED MLS |
| 5 Apr, 2018 | Sold | $215,000 | MRED MLS |
| 4 Mar, 2018 | Under contract | $215,000 | MRED MLS |
| 2 Mar, 2018 | Listed for sale | $215,000 | MRED MLS |
| 31 Mar, 2025 | Sold | $354,833 | MRED MLS |
| 10 Feb, 2025 | Under contract | $329,900 | MRED MLS |
| 6 Feb, 2025 | Listed for sale | $329,900 | MRED MLS |
Room Specifics
Total Bedrooms: 3
Bedrooms Above Ground: 3
Bedrooms Below Ground: 0
Dimensions: —
Floor Type: Carpet
Dimensions: —
Floor Type: Carpet
Full Bathrooms: 3
Bathroom Amenities: Separate Shower,Double Sink,Soaking Tub
Bathroom in Basement: 0
Rooms: Eating Area
Basement Description: Slab
Other Specifics
| 1 | |
| Concrete Perimeter | |
| Asphalt | |
| Patio, Porch | |
| — | |
| 24 X 108 X 25 X 99 | |
| — | |
| Full | |
| Vaulted/Cathedral Ceilings, Skylight(s), Wood Laminate Floors, First Floor Laundry | |
| Range, Microwave, Dishwasher, Refrigerator, Washer, Dryer, Disposal | |
| Not in DB | |
| — | |
| — | |
| — | |
| — |
Tax History
| Year | Property Taxes |
|---|---|
| 2016 | $3,182 |
| 2018 | $3,248 |
| 2025 | $4,194 |
Contact Agent
Nearby Sold Comparables
Contact Agent
Listing Provided By
Kettley & Co. Inc. - Yorkville






