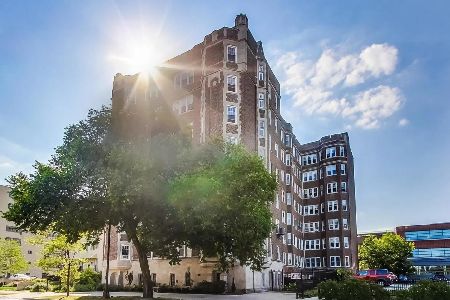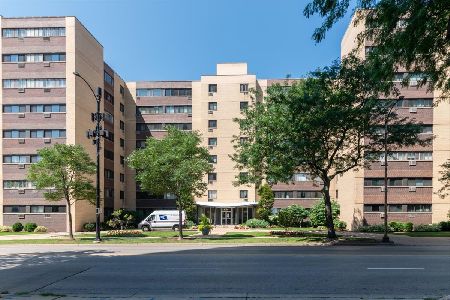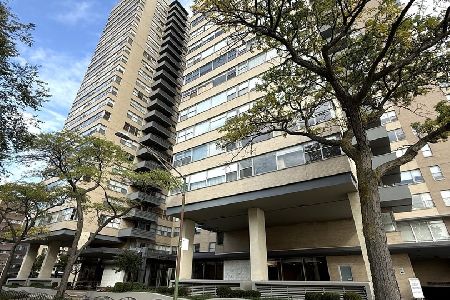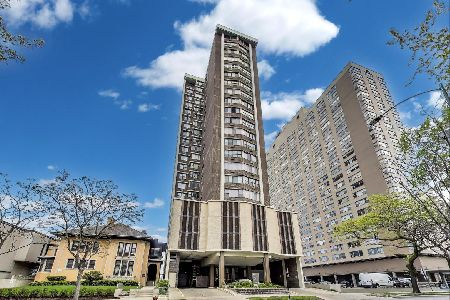6342 Sheridan Road, Edgewater, Chicago, Illinois 60660
$395,500
|
Sold
|
|
| Status: | Closed |
| Sqft: | 1,800 |
| Cost/Sqft: | $219 |
| Beds: | 3 |
| Baths: | 2 |
| Year Built: | 1924 |
| Property Taxes: | $2,987 |
| Days On Market: | 1821 |
| Lot Size: | 0,00 |
Description
Feast your vintage & modern luxury loving soul on this pristine, airy, spacious, & elegant home marrying pre-war, vintage Chicago architectural details with a complete gut restoration paying homage to its 1924 roots while delivering brilliant implementation of modern lux design nestled on a high first floor in a historic elevator building (originally coined, "The Devonshire" when designed by McNally and Quinn) situated across Sheridan Rd from Lake Michigan, its beaches, & Loyola University in the desired Edgewater neighborhood. Quality craftsmanship, beautifully refinished dark-stained hardwood floors, & high ceilings throughout. Crown molding, wainscoting, original plaster & doors have all been meticulously restored with incredible attention to detail. The renovated gourmet kitchen provides custom cabinetry, quartz counter tops, new stainless steel appliances including drawer microwave, an artful slab marble back-splash and feature wall flowing in to the breakfast nook then thru the swinging door to the formal dining room delivering a bay of windows overlooking the professionally landscaped garden and lake views. The expansive living room also provides a bay of windows with streaming natural light, custom mantle, and warming gas fireplace. The spacious primary bedroom is complete with walk in closet providing custom shelving by Closet by Design. The luxurious hall bath boasts a custom vanity, free-standing deep soaking tub and a striking marble wall leaving a modern day Gatsby feel. The third bedroom enjoys an en suite bath boasting Carrera marble floors, custom porcelain walls, and walk-in rain shower delivering upgraded & relaxing body sprays. No stone left unturned. New plumbing and electrical. High end custom light fixtures throughout. Custom closet shelving. Ample storage in and out of unit. In unit laundry, as well as common coin-op. Only 4 units per tier/floor. Space Pac can be added with building approval. Enjoy the mature landscaping in the common side yard with grill. Parking space available in the North lot for $185/mo, as of 12.8.20. There is also covered and uncovered parking available one block south of our building available to lease. Great location. Proximity to highway 90 / 94 Kennedy & Edens Expressways, Lake Shore Drive, Red Line EL Train, & CTA buses. Access to Lake Michigan, natural & green spaces: Berger Park & Rosemont Avenue, Hartigan, & North Shore Beaches. Enjoy neighborhood favorites: bopNGrill, Dak, Ann Sather, Ethiopian Diamond, Little Bad Wolf, Lickity Split Frozen Custard, M henry, The Waterfront Cafe, & Metropolis Coffee. Pet friendly. Move-in ready. Must see.
Property Specifics
| Condos/Townhomes | |
| 7 | |
| — | |
| 1924 | |
| None | |
| CONDO | |
| Yes | |
| — |
| Cook | |
| — | |
| 890 / Monthly | |
| Heat,Water,Insurance,Exterior Maintenance,Lawn Care,Scavenger,Snow Removal | |
| Lake Michigan | |
| Public Sewer | |
| 10946506 | |
| 14052020181022 |
Nearby Schools
| NAME: | DISTRICT: | DISTANCE: | |
|---|---|---|---|
|
Grade School
Swift Elementary School Specialt |
299 | — | |
|
Middle School
Swift Elementary School Specialt |
299 | Not in DB | |
|
High School
Senn High School |
299 | Not in DB | |
Property History
| DATE: | EVENT: | PRICE: | SOURCE: |
|---|---|---|---|
| 1 Feb, 2021 | Sold | $395,500 | MRED MLS |
| 20 Dec, 2020 | Under contract | $395,000 | MRED MLS |
| 3 Dec, 2020 | Listed for sale | $395,000 | MRED MLS |
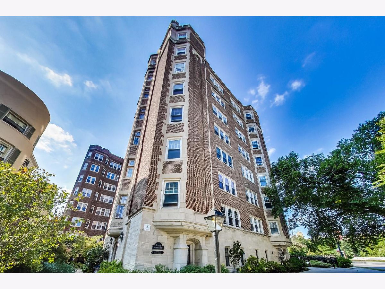
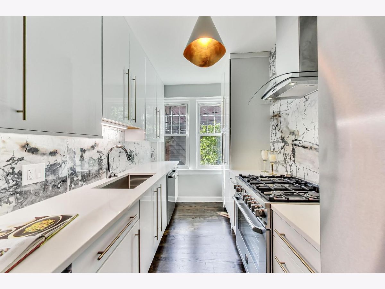
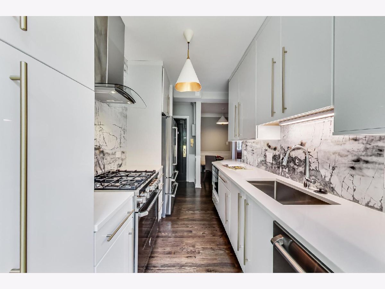
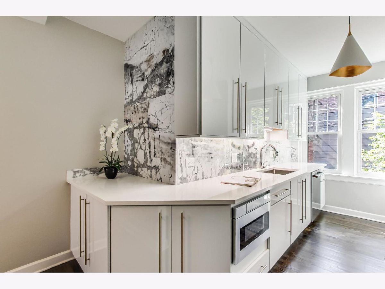
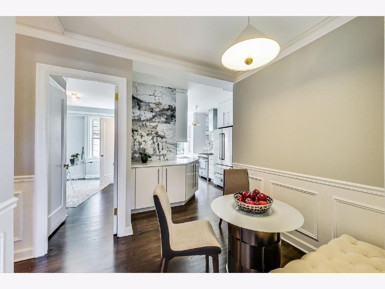
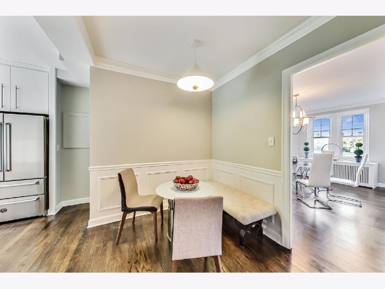
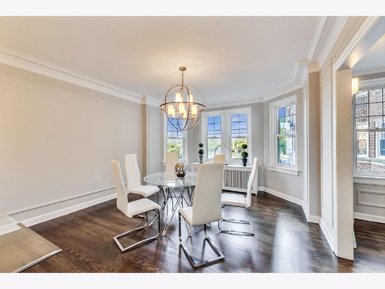
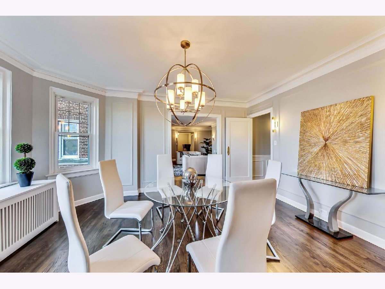
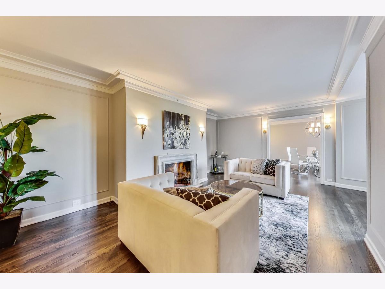
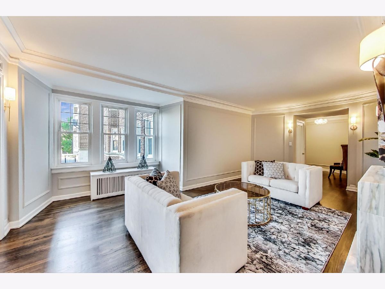
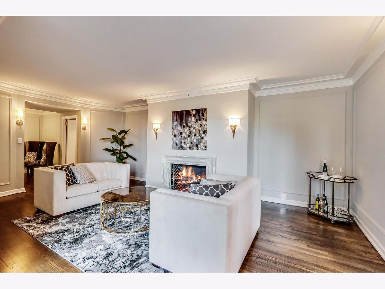
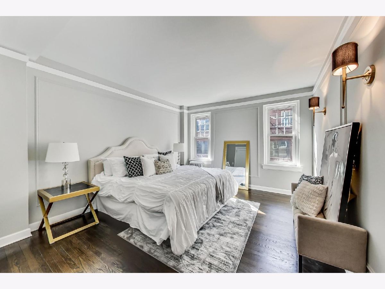
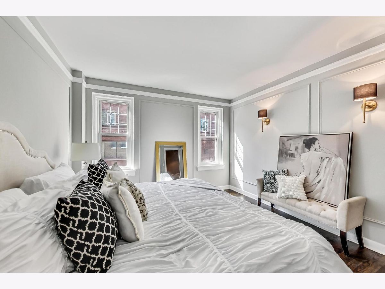
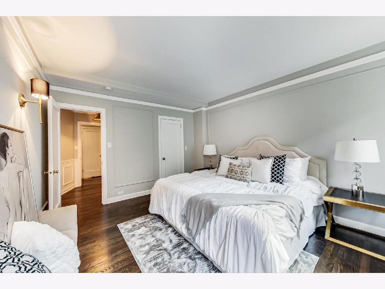
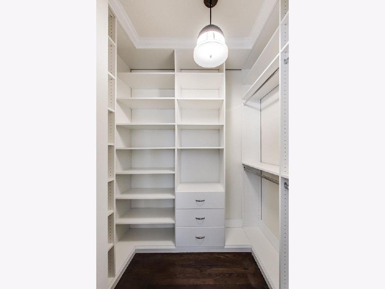
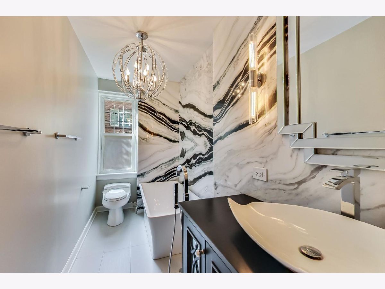
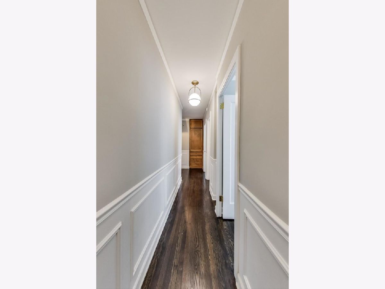
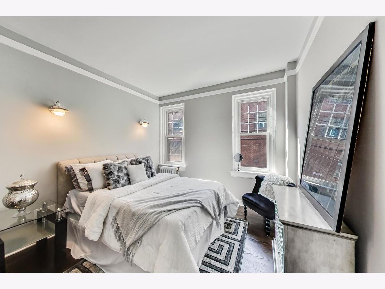
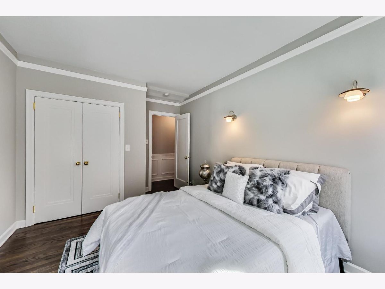
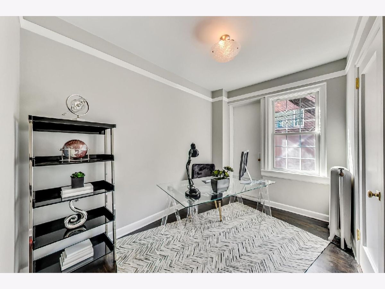
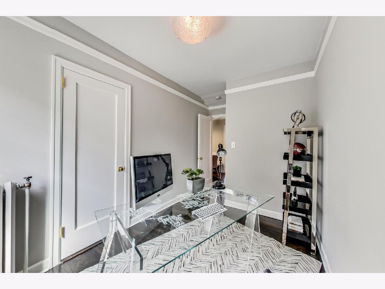
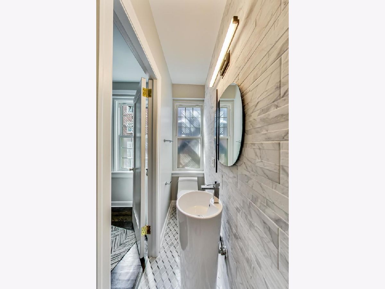
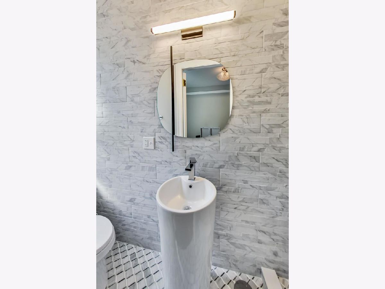
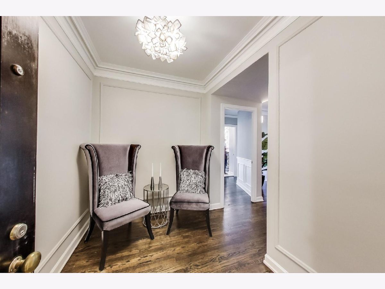
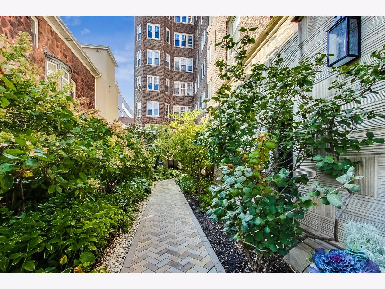
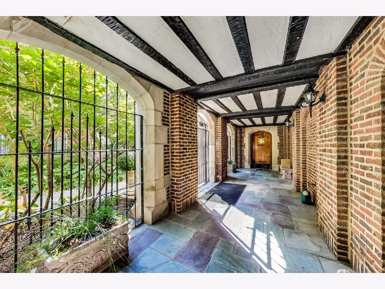
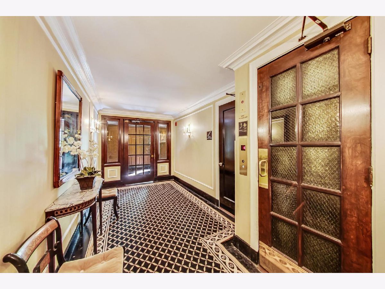
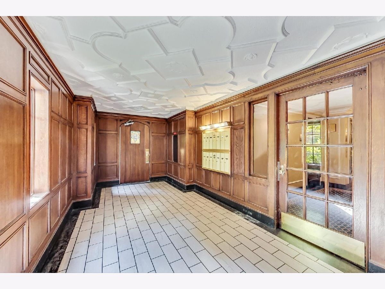
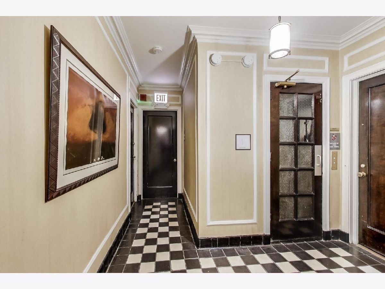
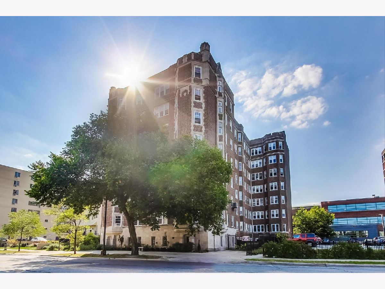
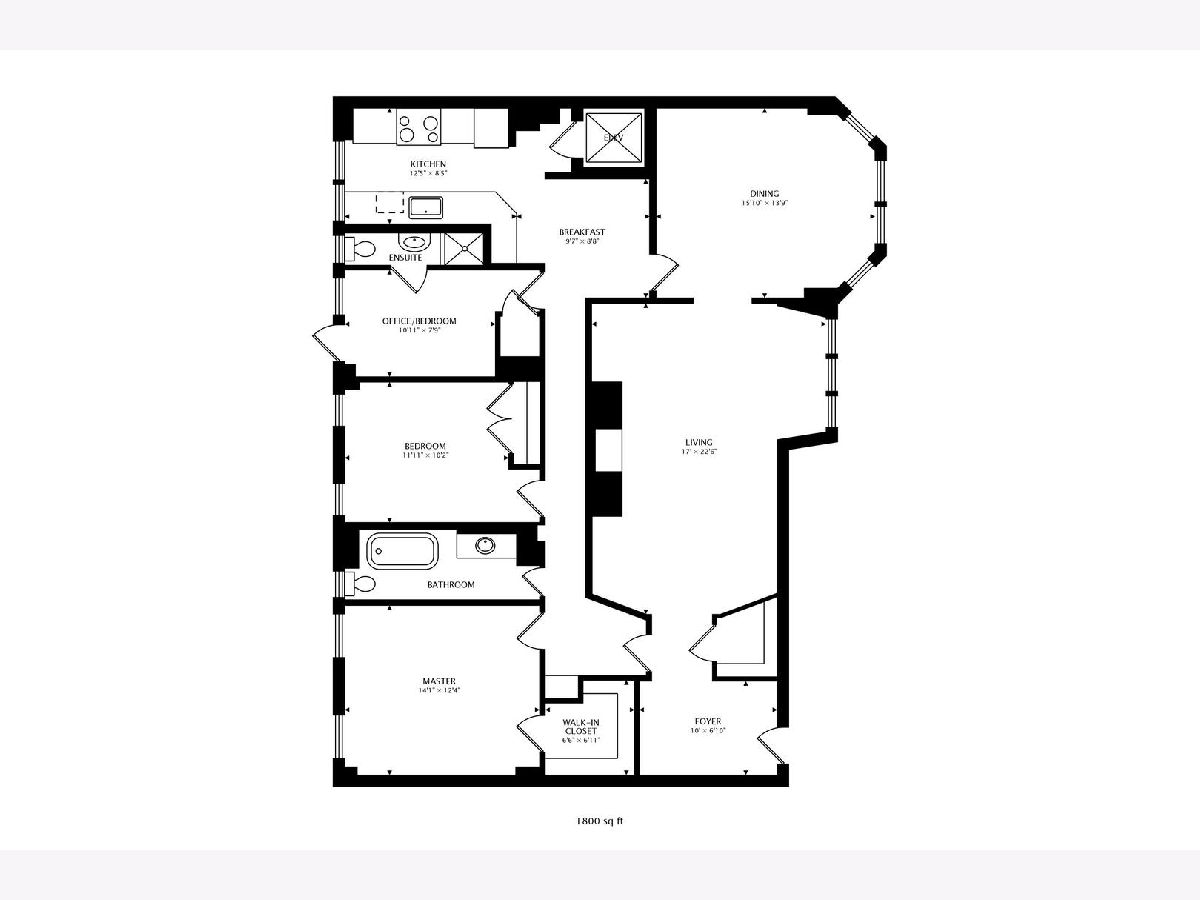
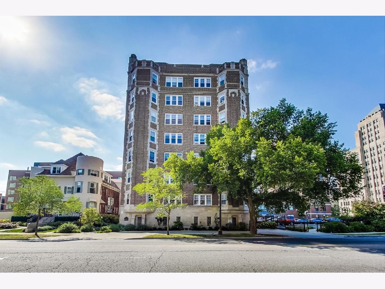
Room Specifics
Total Bedrooms: 3
Bedrooms Above Ground: 3
Bedrooms Below Ground: 0
Dimensions: —
Floor Type: Hardwood
Dimensions: —
Floor Type: Hardwood
Full Bathrooms: 2
Bathroom Amenities: Separate Shower,Full Body Spray Shower,Soaking Tub
Bathroom in Basement: 0
Rooms: Foyer,Breakfast Room,Walk In Closet
Basement Description: None
Other Specifics
| 0 | |
| Concrete Perimeter | |
| Asphalt,Circular | |
| Storms/Screens, End Unit | |
| Corner Lot,Fenced Yard,Lake Front,Landscaped,Mature Trees,Sidewalks | |
| COMMON | |
| — | |
| Full | |
| Elevator, Hardwood Floors, First Floor Bedroom, First Floor Laundry, First Floor Full Bath, Laundry Hook-Up in Unit, Storage, Built-in Features, Walk-In Closet(s), Historic/Period Mlwk, Special Millwork, Lobby, Separate Dining Room | |
| Microwave, Dishwasher, Refrigerator, Washer, Dryer, Disposal, Stainless Steel Appliance(s), Range Hood, Range Hood | |
| Not in DB | |
| — | |
| — | |
| Bike Room/Bike Trails, Coin Laundry, Elevator(s), Storage, Security Door Lock(s), Service Elevator(s), Laundry, Elevator(s), Fencing | |
| Gas Log, Gas Starter |
Tax History
| Year | Property Taxes |
|---|---|
| 2021 | $2,987 |
Contact Agent
Nearby Similar Homes
Nearby Sold Comparables
Contact Agent
Listing Provided By
@properties

