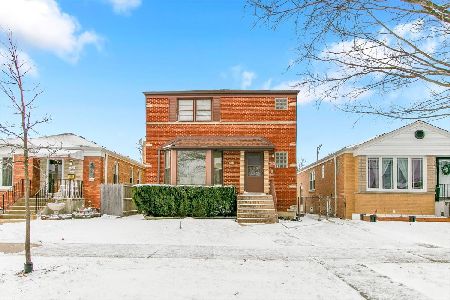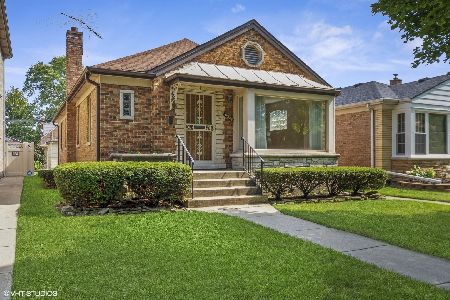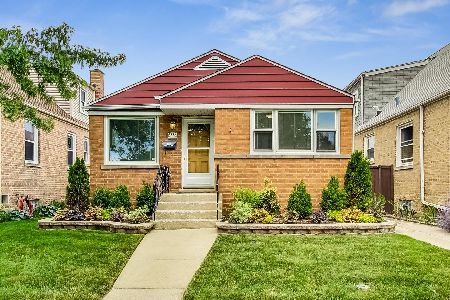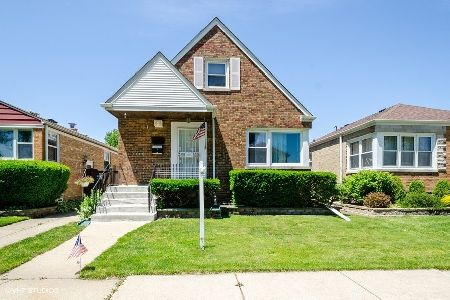6345 Kedvale Avenue, Forest Glen, Chicago, Illinois 60646
$330,000
|
Sold
|
|
| Status: | Closed |
| Sqft: | 1,137 |
| Cost/Sqft: | $281 |
| Beds: | 3 |
| Baths: | 2 |
| Year Built: | 1956 |
| Property Taxes: | $3,950 |
| Days On Market: | 2053 |
| Lot Size: | 0,00 |
Description
Sauganash Park! Lovely 3 BR ranch features all freshly decorated interior and oak floors throughout. Sharp updated white cabinet "eat in" kitchen features high end appliances, porcelain floor, and new light fixture. Nicely remodeled full bath has maple cabinet and triple mirror medicine chest.. All three good size bedrooms on the main level! Huge recreation room with bar, powder rm., storage galore, and separate workshop/ tool room & utility areas. Great yard. 2.5 Car Brick Garage. Enjoy top rated Sauganash schools, nearby park and bike/ running trails. Long time owner, pride of ownership!
Property Specifics
| Single Family | |
| — | |
| Ranch | |
| 1956 | |
| Full | |
| RANCH | |
| No | |
| — |
| Cook | |
| Sauganash Park | |
| — / Not Applicable | |
| None | |
| Lake Michigan | |
| Public Sewer | |
| 10765629 | |
| 13032060100000 |
Nearby Schools
| NAME: | DISTRICT: | DISTANCE: | |
|---|---|---|---|
|
Grade School
Sauganash Elementary School |
299 | — | |
|
High School
Taft High School |
299 | Not in DB | |
Property History
| DATE: | EVENT: | PRICE: | SOURCE: |
|---|---|---|---|
| 14 Sep, 2020 | Sold | $330,000 | MRED MLS |
| 22 Jul, 2020 | Under contract | $319,900 | MRED MLS |
| 18 Jul, 2020 | Listed for sale | $319,900 | MRED MLS |
| 5 Jan, 2024 | Sold | $220,000 | MRED MLS |
| 26 Nov, 2023 | Under contract | $249,900 | MRED MLS |
| 19 Nov, 2023 | Listed for sale | $249,900 | MRED MLS |
| 11 Jul, 2024 | Sold | $390,000 | MRED MLS |
| 6 Jun, 2024 | Under contract | $390,000 | MRED MLS |
| 7 May, 2024 | Listed for sale | $390,000 | MRED MLS |
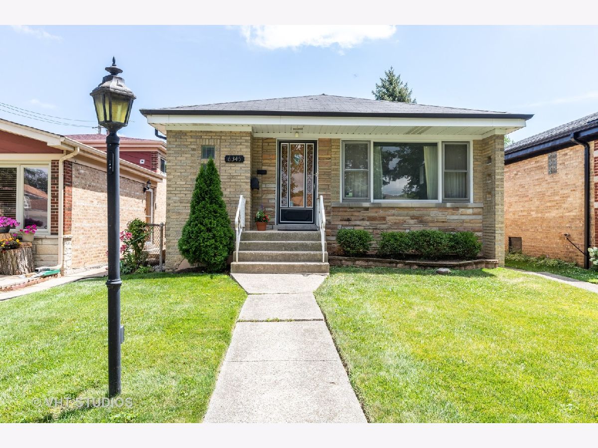
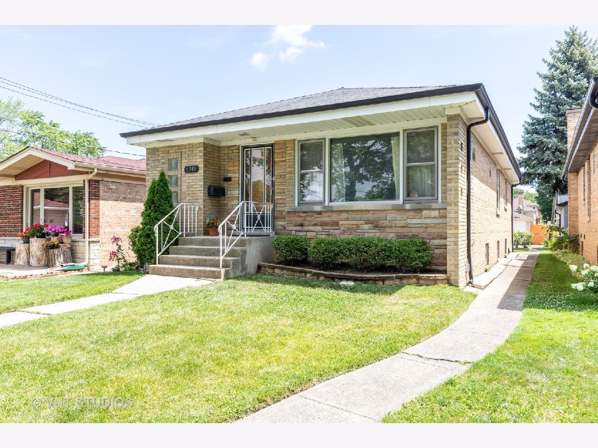
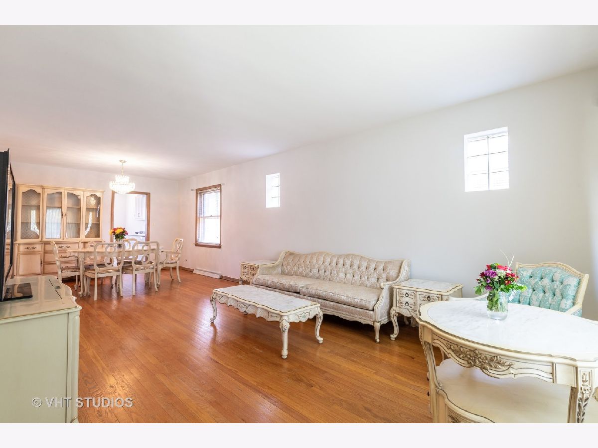
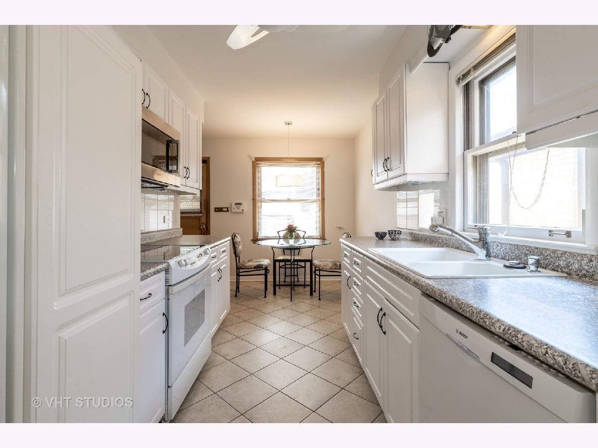
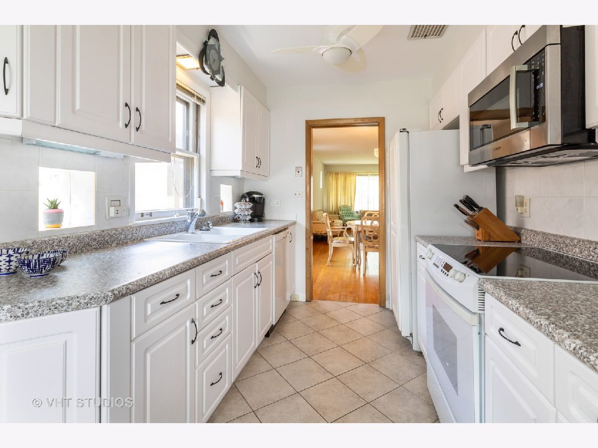
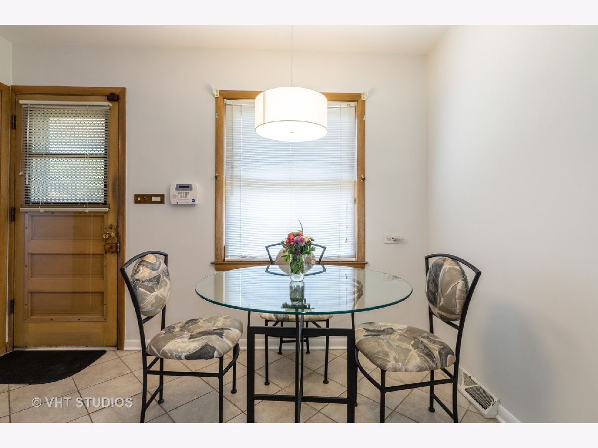
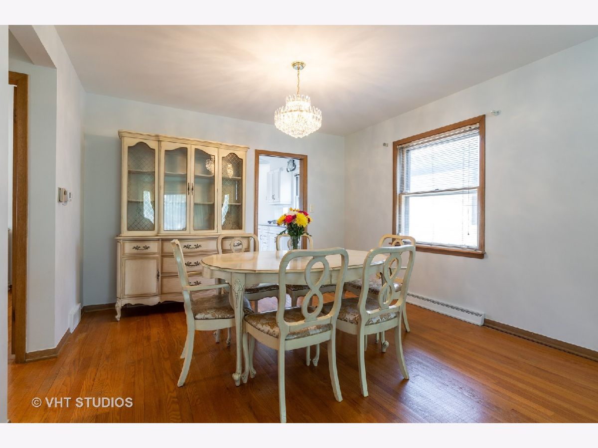
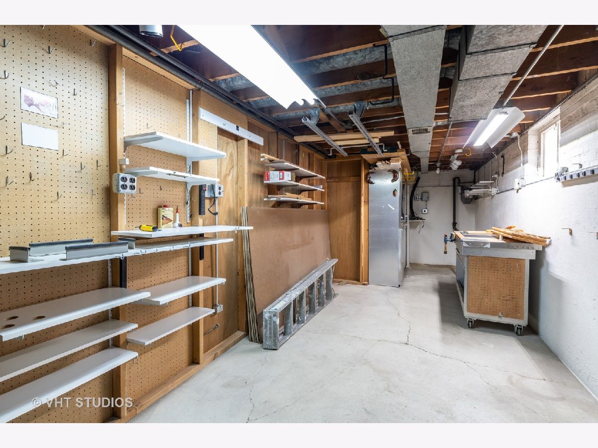
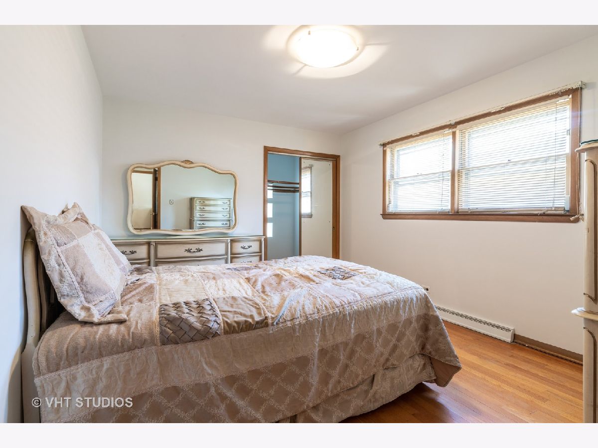
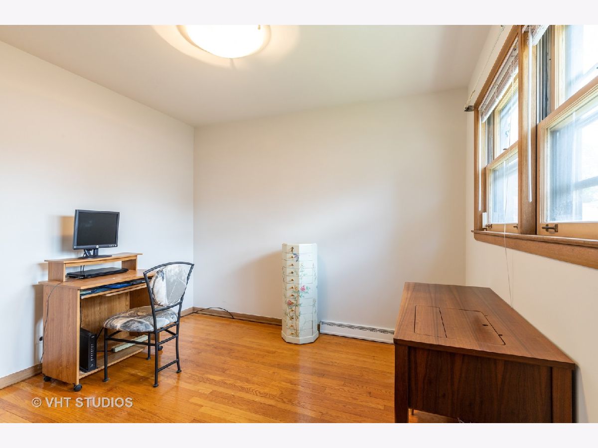
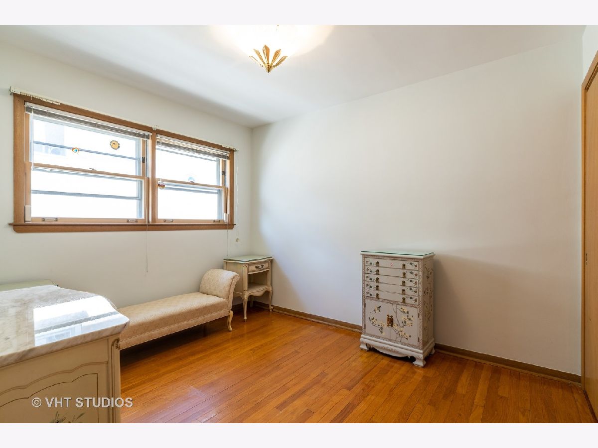
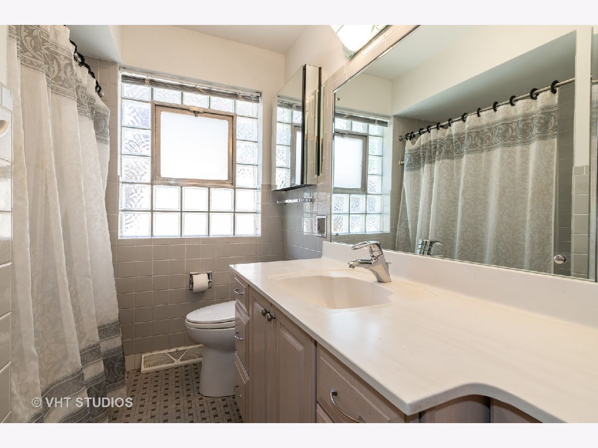
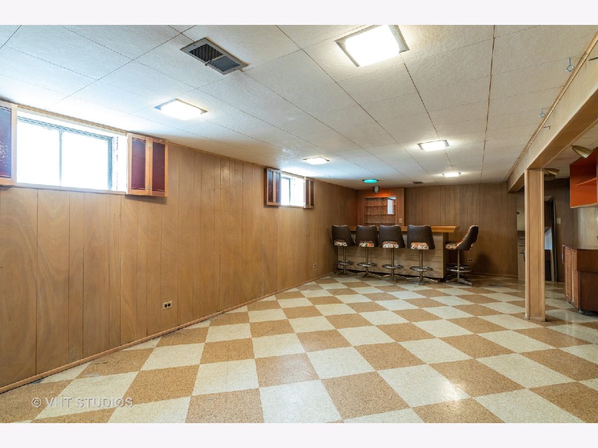
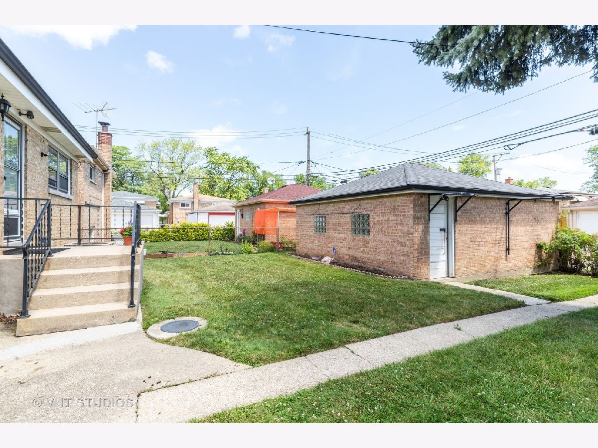
Room Specifics
Total Bedrooms: 3
Bedrooms Above Ground: 3
Bedrooms Below Ground: 0
Dimensions: —
Floor Type: Hardwood
Dimensions: —
Floor Type: Hardwood
Full Bathrooms: 2
Bathroom Amenities: —
Bathroom in Basement: 1
Rooms: Recreation Room
Basement Description: Finished
Other Specifics
| 2 | |
| — | |
| — | |
| — | |
| Fenced Yard | |
| 33 X 124 | |
| — | |
| None | |
| Bar-Dry, Hardwood Floors, First Floor Bedroom, First Floor Full Bath, Walk-In Closet(s) | |
| Range, Microwave, Dishwasher, Refrigerator, Washer, Dryer, Disposal | |
| Not in DB | |
| Park, Tennis Court(s), Curbs, Sidewalks, Street Lights, Street Paved | |
| — | |
| — | |
| — |
Tax History
| Year | Property Taxes |
|---|---|
| 2020 | $3,950 |
| 2024 | $20 |
| 2024 | $2,243 |
Contact Agent
Nearby Similar Homes
Nearby Sold Comparables
Contact Agent
Listing Provided By
Baird & Warner





