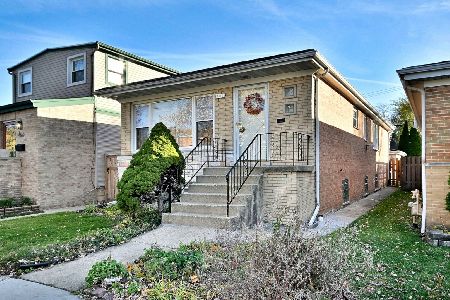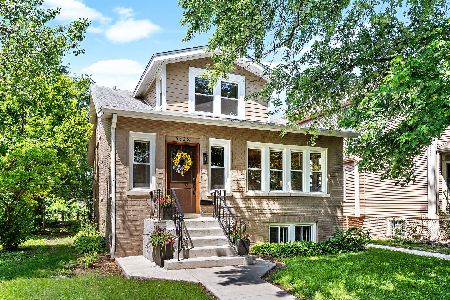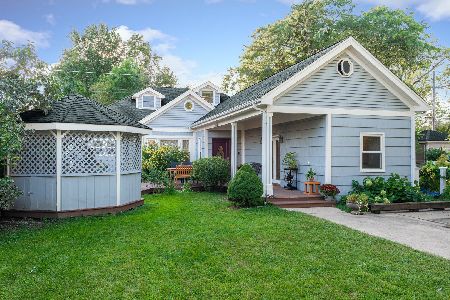6346 Sayre Avenue, Norwood Park, Chicago, Illinois 60631
$430,000
|
Sold
|
|
| Status: | Closed |
| Sqft: | 1,966 |
| Cost/Sqft: | $233 |
| Beds: | 5 |
| Baths: | 3 |
| Year Built: | 1922 |
| Property Taxes: | $6,244 |
| Days On Market: | 1539 |
| Lot Size: | 0,16 |
Description
SPECTACULAR (1900+ Square Foot) HOME IN THE HEART OF NORWOOD PARK -- This home has gleaming hardwood floors throughout as well as brand new carpeting on the second floor. This home is situated on a oversized 200' deep lot with a beautifully fenced in yard and patio. Living room features a decorative fireplace with plenty of sunlight as well as a formal dining room. There is an eat in kitchen featuring a large pantry. First floor has 2 bedrooms with full bath. 2nd floor includes 2 additional bedrooms, full bath and large extra room w/ skylights, for family room or office area. Basement features a 5th BR/office, full bath, recreation room., laundry room, and 2nd kitchen with walk out to patio area. 2 1/2 car garage w/ covered porch and extra parking off side. This home has been impeccably maintained and features "GOOD BONES". Near Metra, blue line, expressway & award winning schools!
Property Specifics
| Single Family | |
| — | |
| Bungalow | |
| 1922 | |
| Full,English | |
| — | |
| No | |
| 0.16 |
| Cook | |
| — | |
| 0 / Not Applicable | |
| None | |
| Lake Michigan | |
| Public Sewer | |
| 11265196 | |
| 13061040350000 |
Property History
| DATE: | EVENT: | PRICE: | SOURCE: |
|---|---|---|---|
| 13 Dec, 2021 | Sold | $430,000 | MRED MLS |
| 9 Nov, 2021 | Under contract | $459,000 | MRED MLS |
| 7 Nov, 2021 | Listed for sale | $459,000 | MRED MLS |
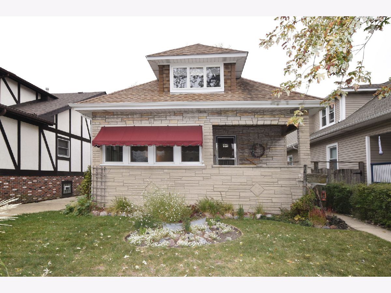
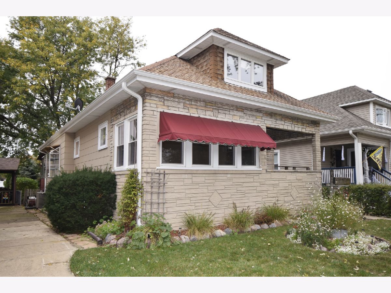
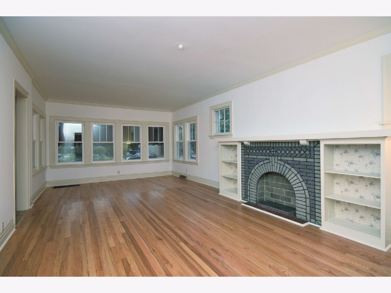
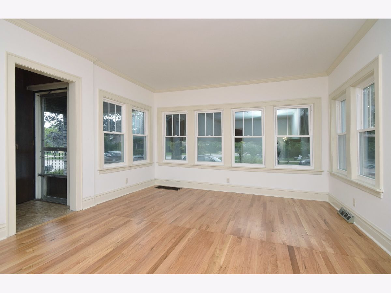
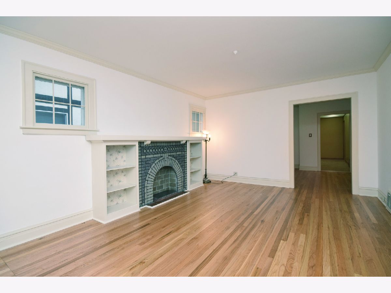
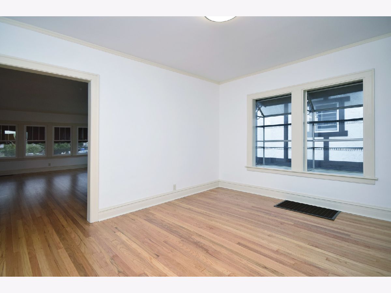
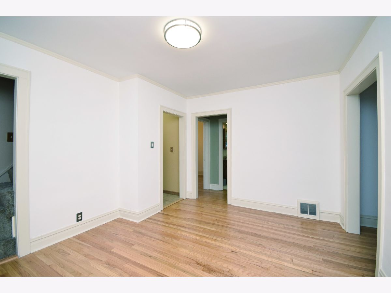
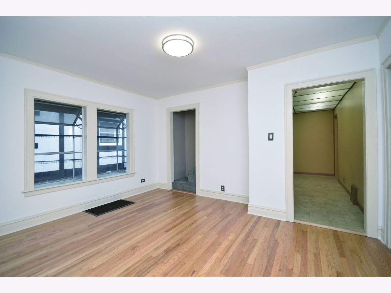
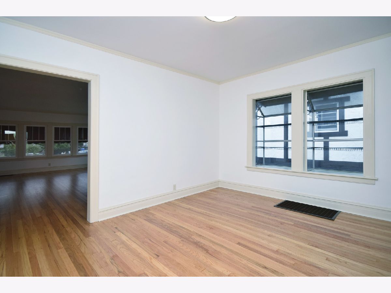
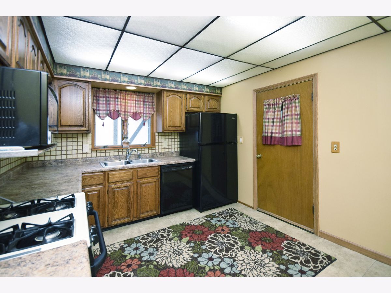
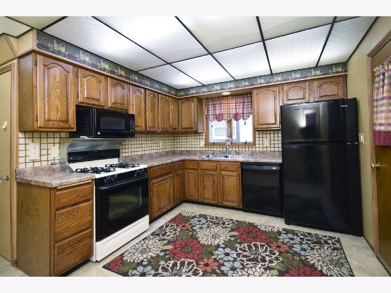
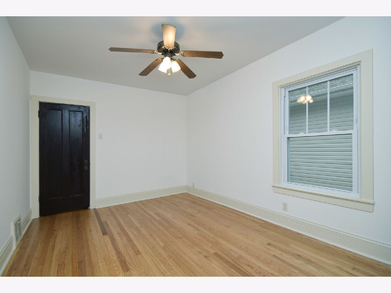
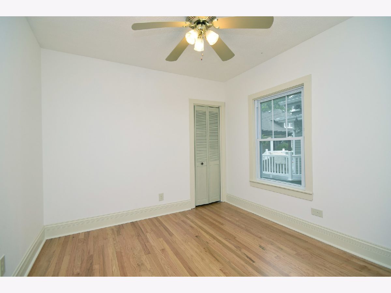
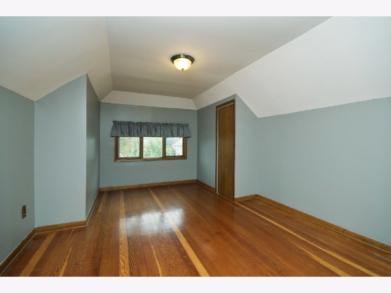
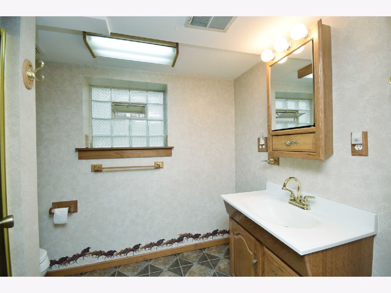
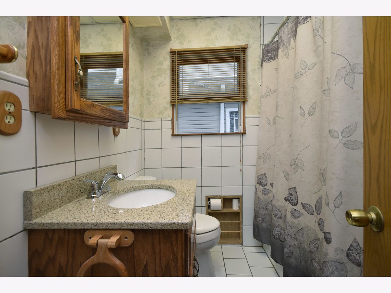
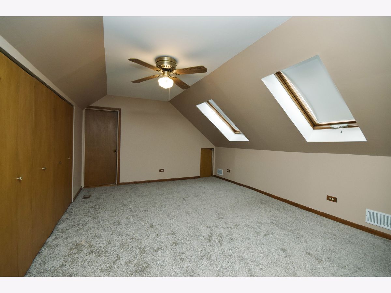
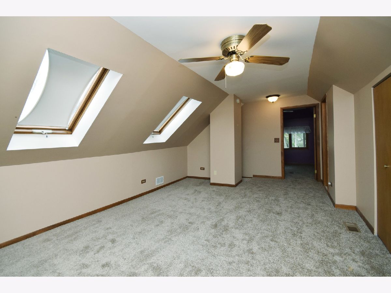
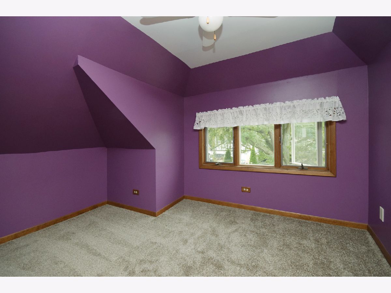
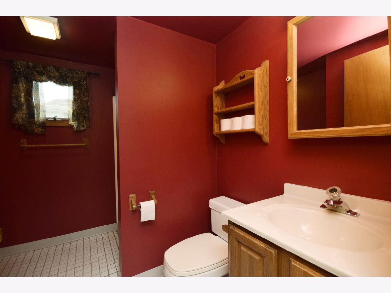
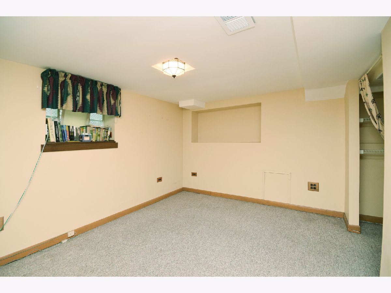
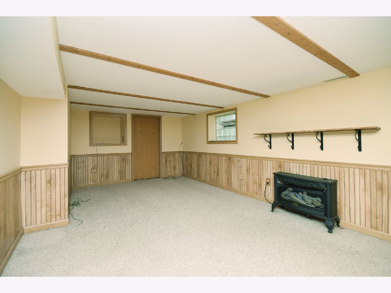
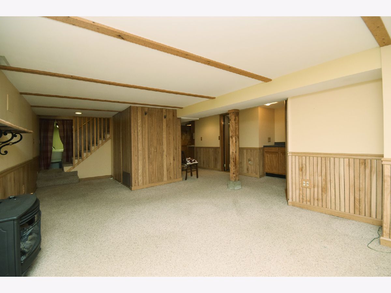
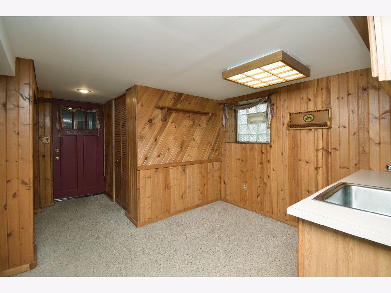
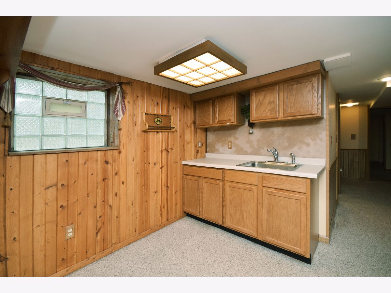
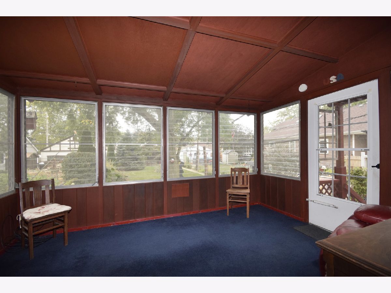
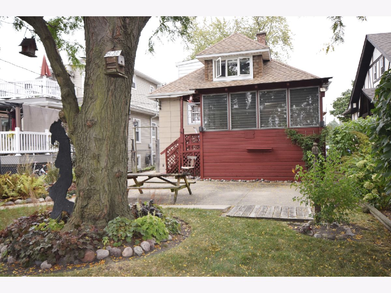
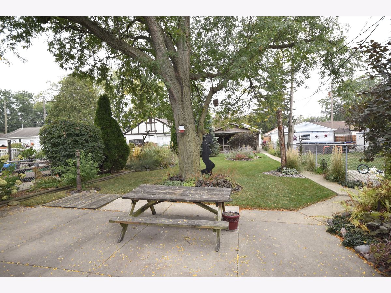
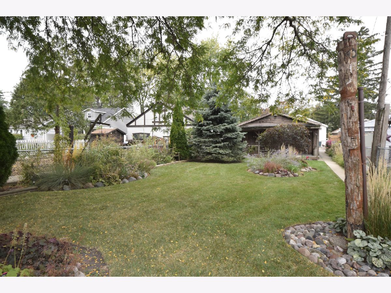
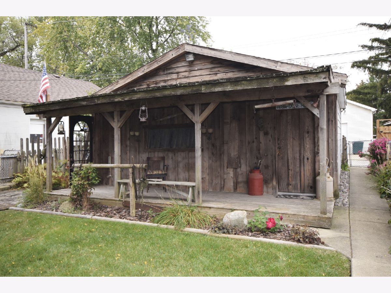
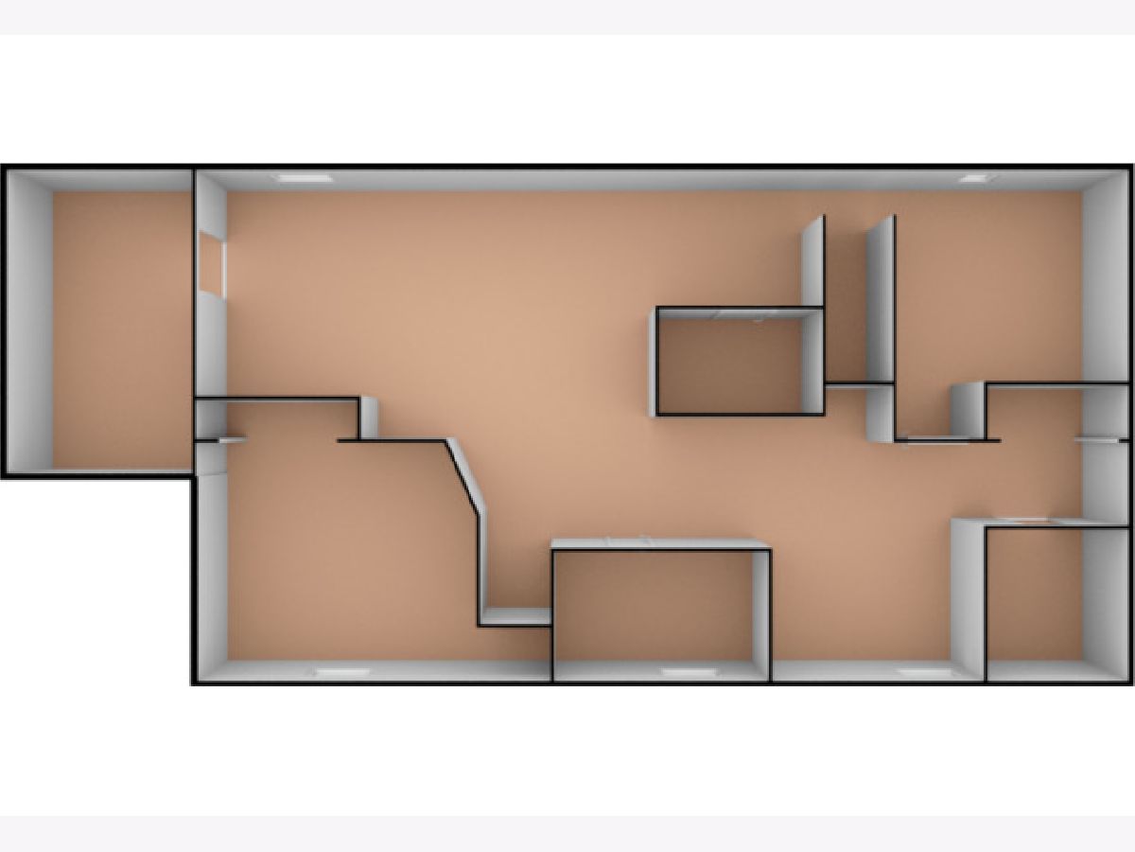
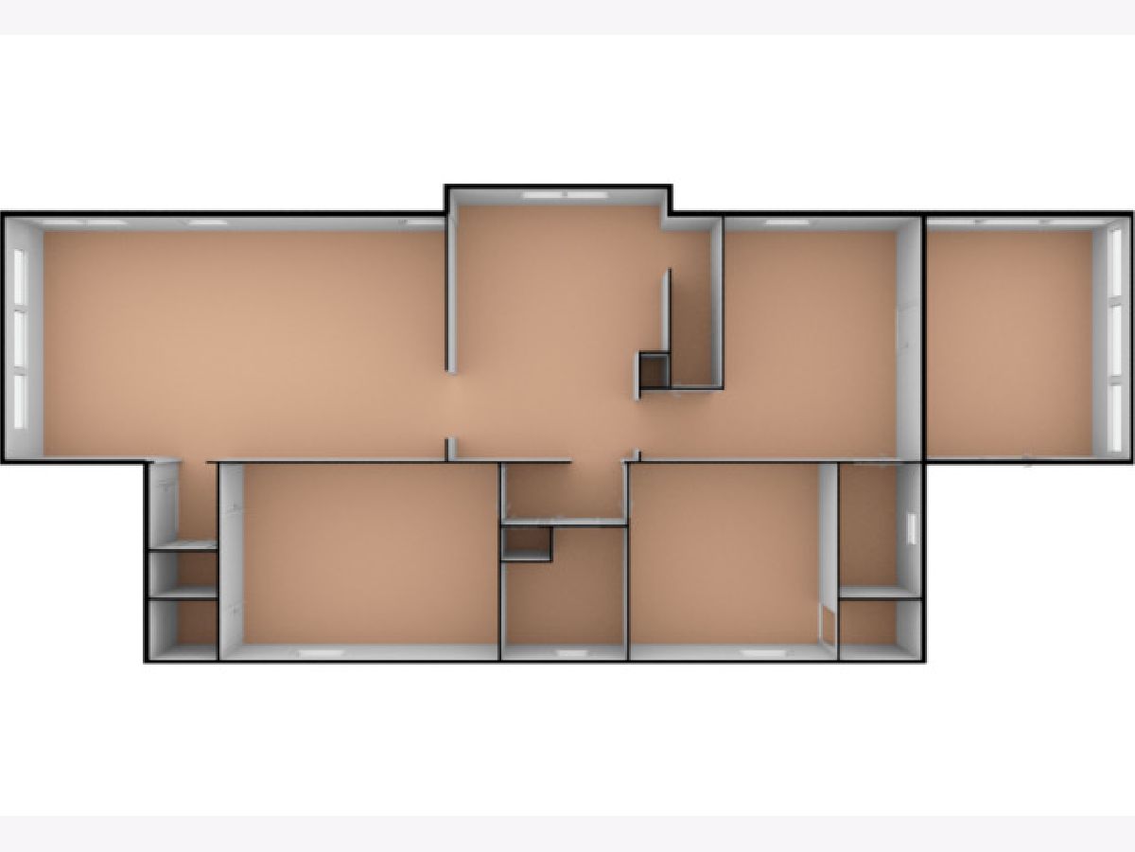
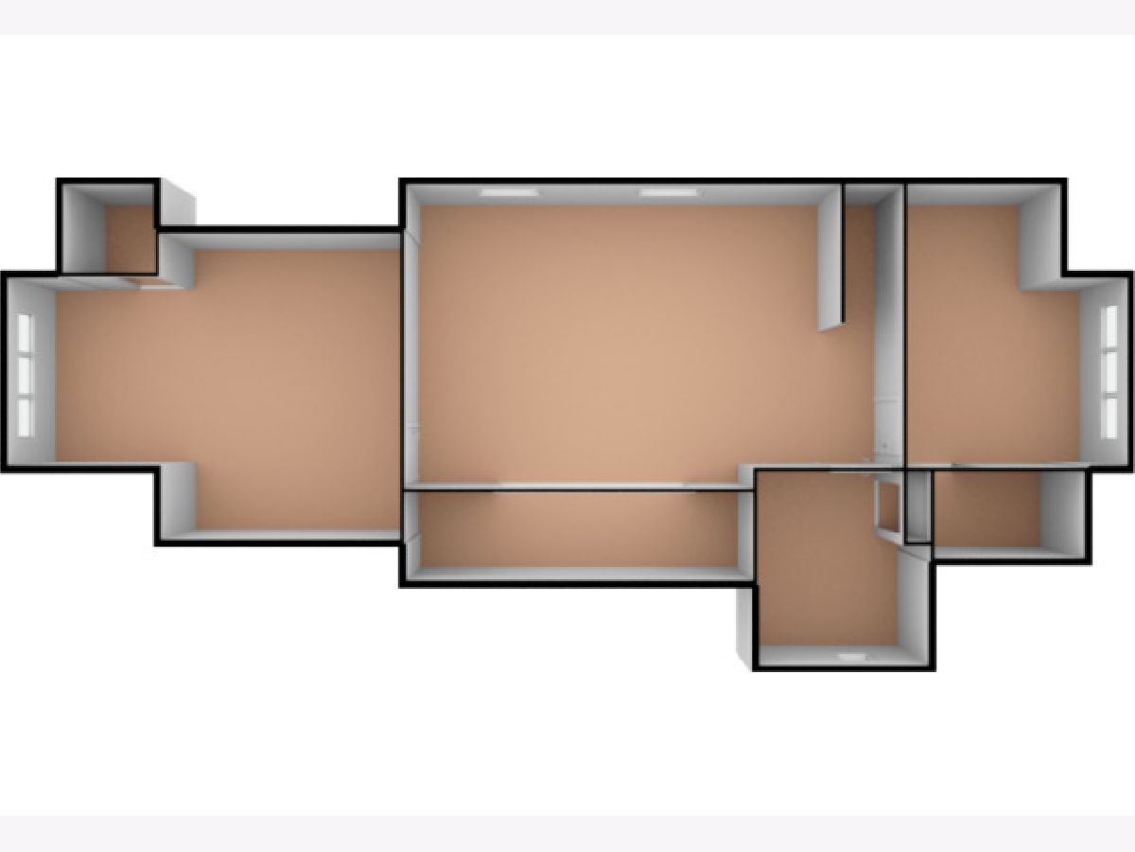
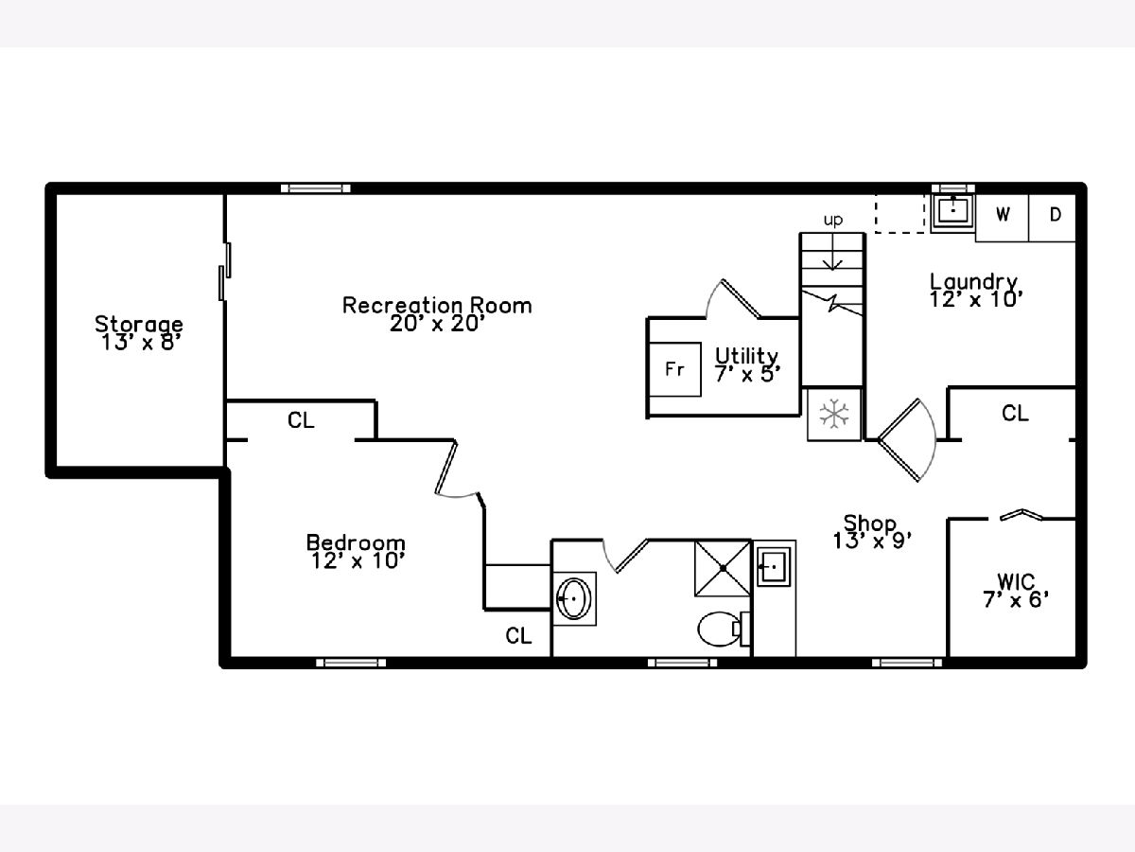
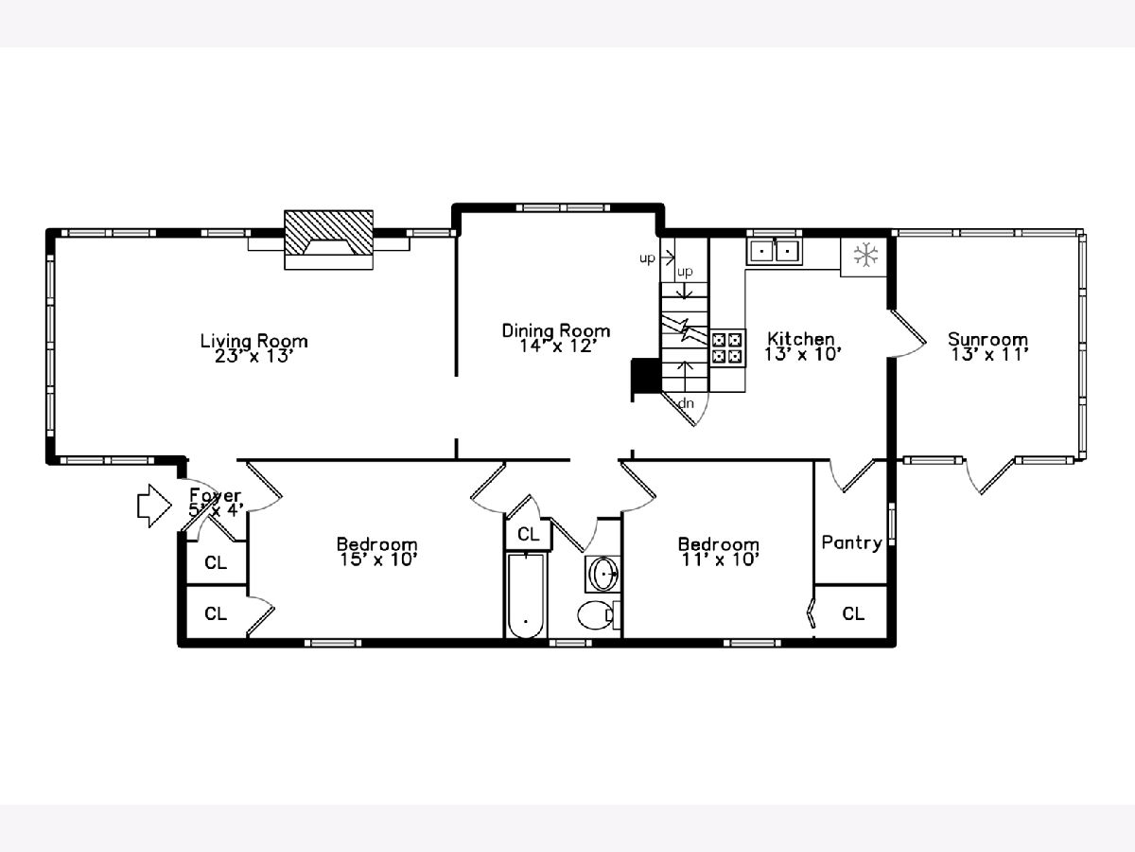
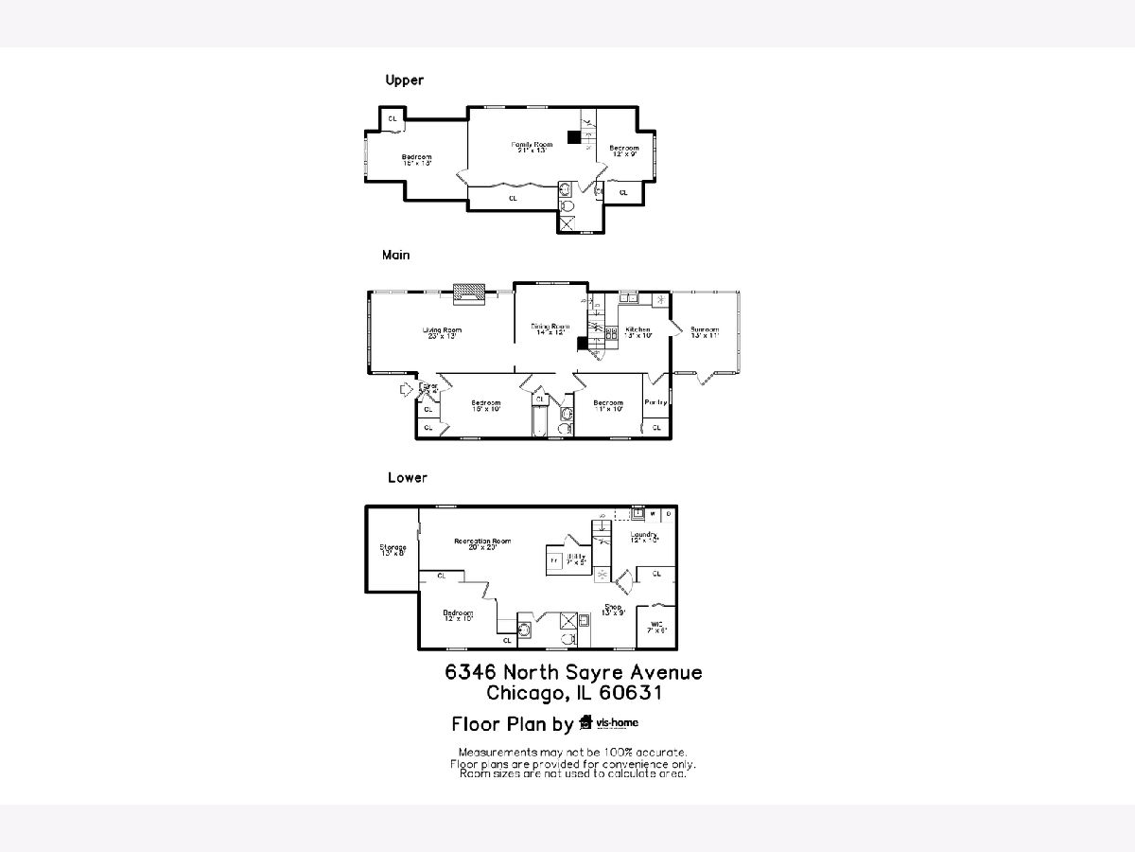
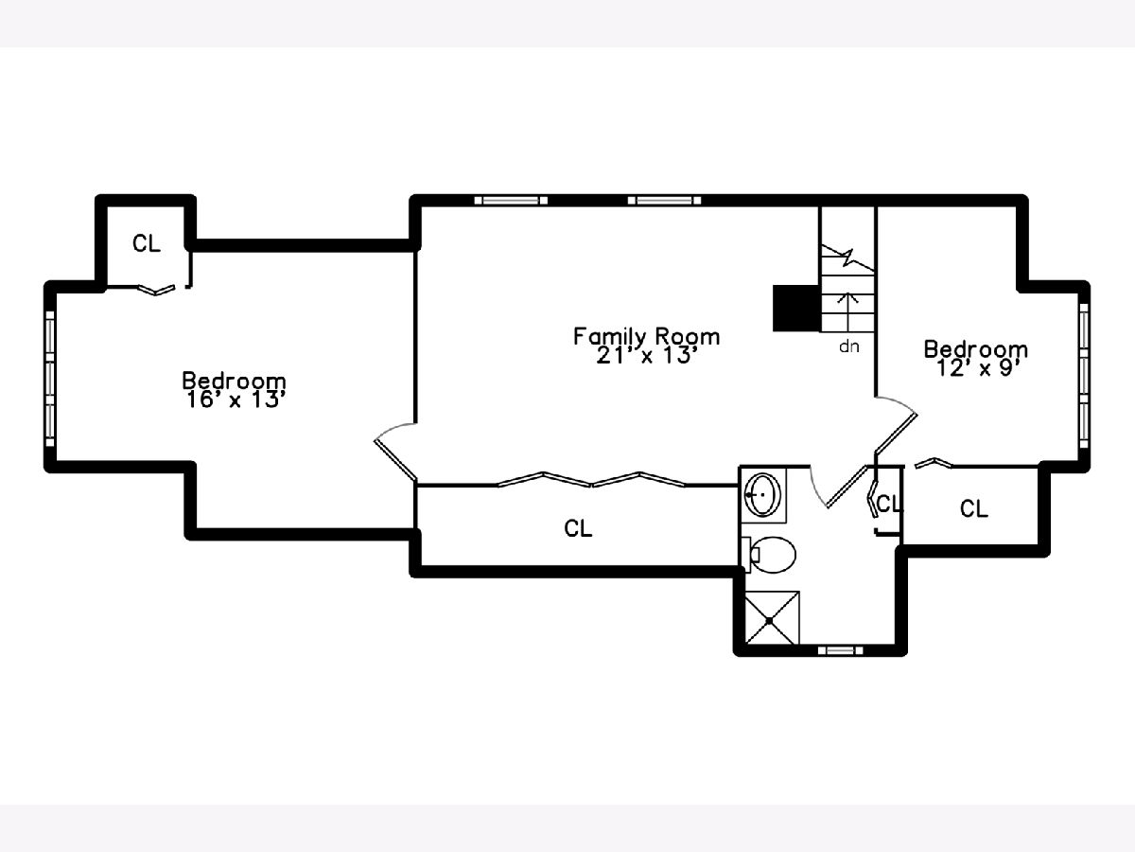
Room Specifics
Total Bedrooms: 5
Bedrooms Above Ground: 5
Bedrooms Below Ground: 0
Dimensions: —
Floor Type: Hardwood
Dimensions: —
Floor Type: Hardwood
Dimensions: —
Floor Type: —
Dimensions: —
Floor Type: —
Full Bathrooms: 3
Bathroom Amenities: Separate Shower,Soaking Tub
Bathroom in Basement: 1
Rooms: Bedroom 5,Recreation Room,Kitchen,Foyer,Pantry,Sun Room
Basement Description: Finished,Crawl,Exterior Access
Other Specifics
| 2.1 | |
| Concrete Perimeter | |
| — | |
| Patio, Porch | |
| Fenced Yard | |
| 35X200X36X200 | |
| — | |
| None | |
| Skylight(s), Bar-Dry, Hardwood Floors, First Floor Bedroom, First Floor Full Bath, Walk-In Closet(s) | |
| Range, Microwave, Dishwasher, Refrigerator, Washer, Dryer | |
| Not in DB | |
| Park, Sidewalks, Street Lights, Street Paved | |
| — | |
| — | |
| — |
Tax History
| Year | Property Taxes |
|---|---|
| 2021 | $6,244 |
Contact Agent
Nearby Similar Homes
Nearby Sold Comparables
Contact Agent
Listing Provided By
Dream Town Realty





