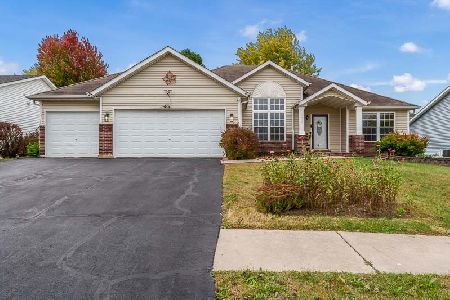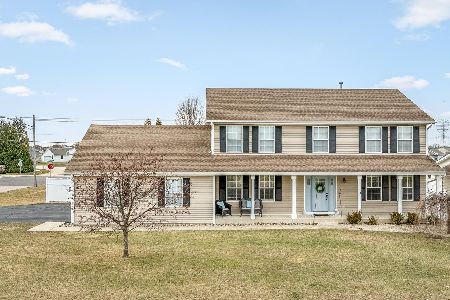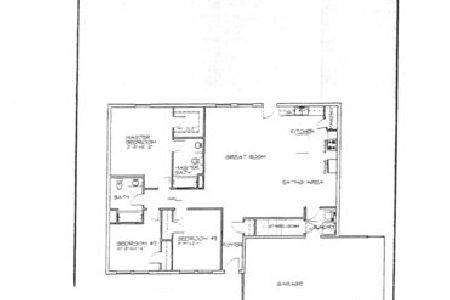6349 Sunny Meadow Drive, Machesney Park, Illinois 61115
$230,000
|
Sold
|
|
| Status: | Closed |
| Sqft: | 3,180 |
| Cost/Sqft: | $83 |
| Beds: | 3 |
| Baths: | 3 |
| Year Built: | 2006 |
| Property Taxes: | $4,738 |
| Days On Market: | 1747 |
| Lot Size: | 0,24 |
Description
Rare Opportunity to own in the coveted Timberlyn Hollow Subdivision. This one owner home is meticulously maintained inside and out. New Roof 2021. The main floor offers an open family room and dinning room as well as open eat in kitchen, living room, and powder room. Smart thermostat for dual zone HVAC. The large pantry and main floor laundry room are super convenient. An oversized two car garage provides additional storage. Upstairs are 3 bedrooms and a 13x 31 bonus room that could easily make a 4th bedroom if needed. The spacious master offers a full master suite. Below grade is an unfinished basement with egress windows and bathroom rough in ready to be finished for even more space. The crawl area is skim coated for durability and safe storage of personal items. Walking distance to neighborhood park. Close to dinning, shopping and more.
Property Specifics
| Single Family | |
| — | |
| Traditional | |
| 2006 | |
| Partial | |
| — | |
| No | |
| 0.24 |
| Winnebago | |
| Timberlyne Hollow | |
| 60 / Annual | |
| None | |
| Public | |
| Public Sewer | |
| 11069560 | |
| 0815175005 |
Nearby Schools
| NAME: | DISTRICT: | DISTANCE: | |
|---|---|---|---|
|
Grade School
Spring Creek Elementary School |
205 | — | |
|
Middle School
Eisenhower Middle School |
205 | Not in DB | |
|
High School
Guilford High School |
205 | Not in DB | |
Property History
| DATE: | EVENT: | PRICE: | SOURCE: |
|---|---|---|---|
| 30 Jul, 2021 | Sold | $230,000 | MRED MLS |
| 21 Jun, 2021 | Under contract | $264,000 | MRED MLS |
| — | Last price change | $265,000 | MRED MLS |
| 29 Apr, 2021 | Listed for sale | $265,000 | MRED MLS |
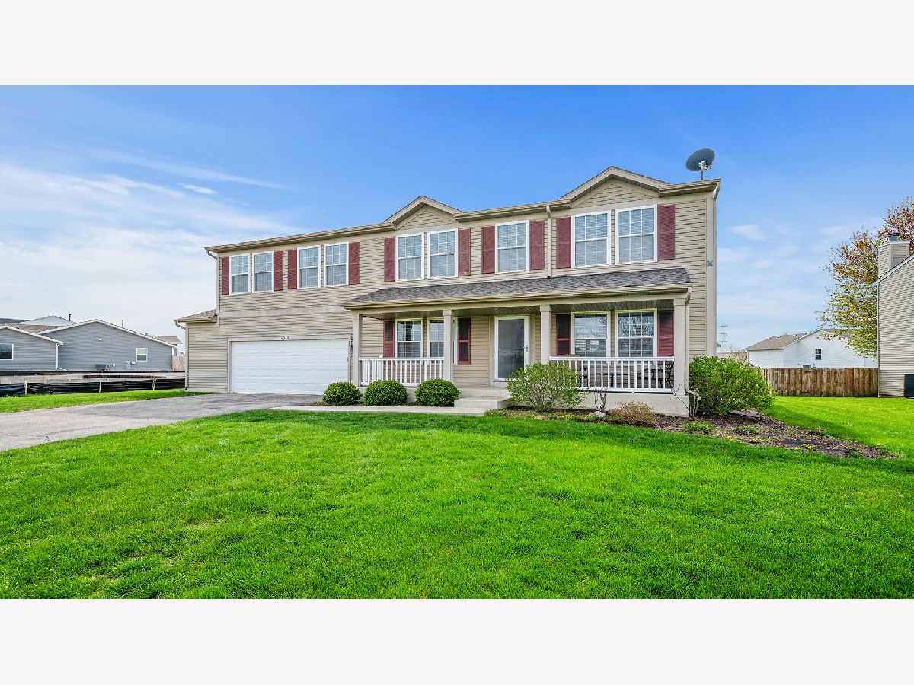



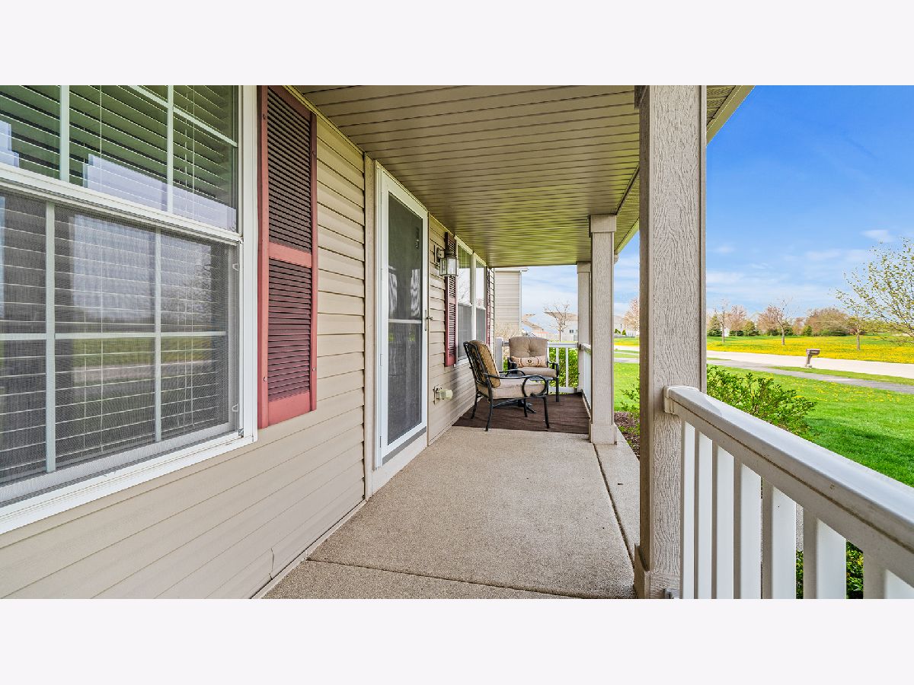


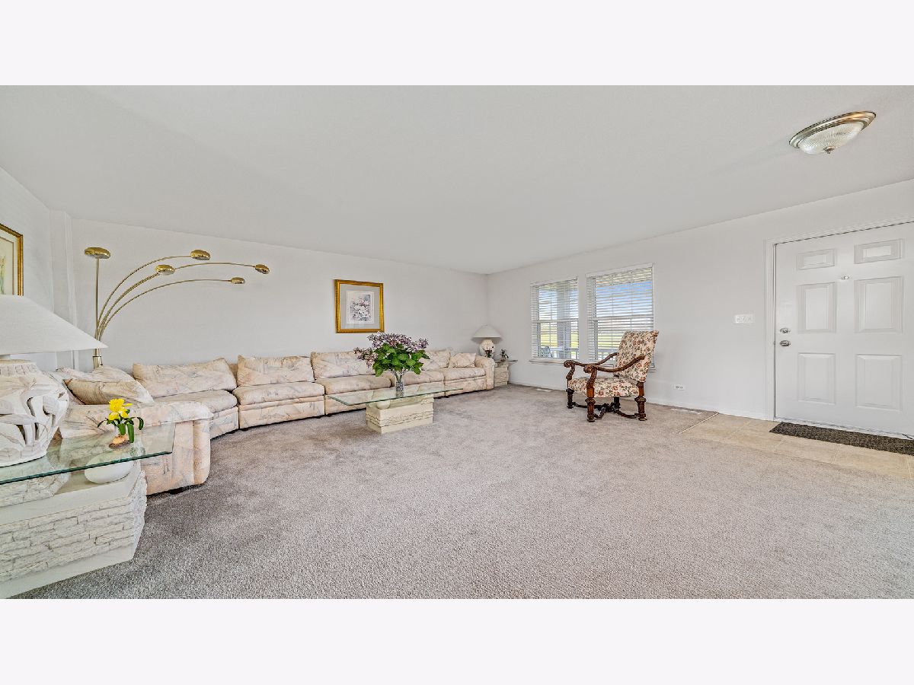


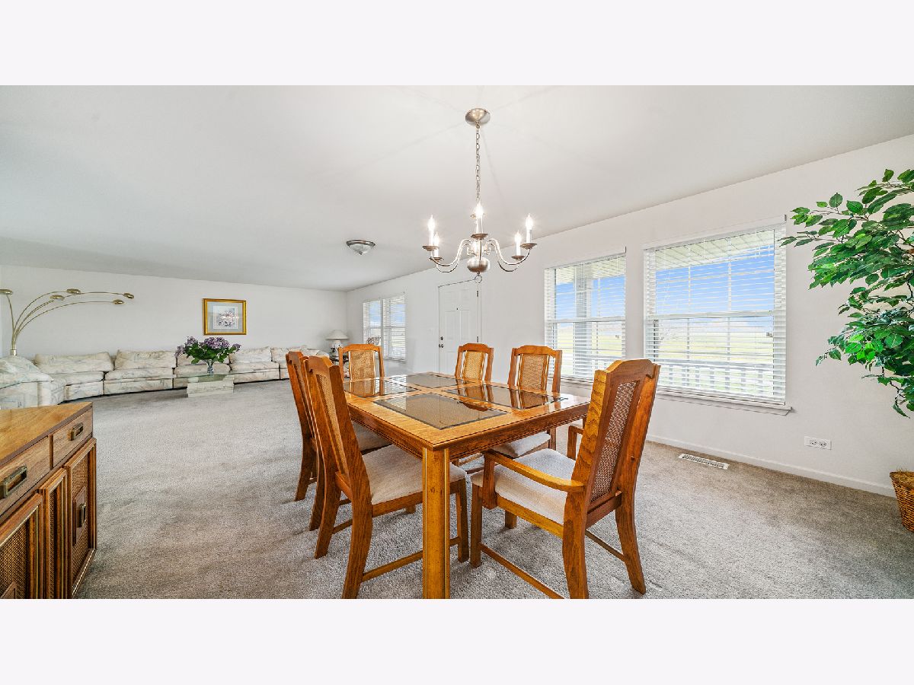

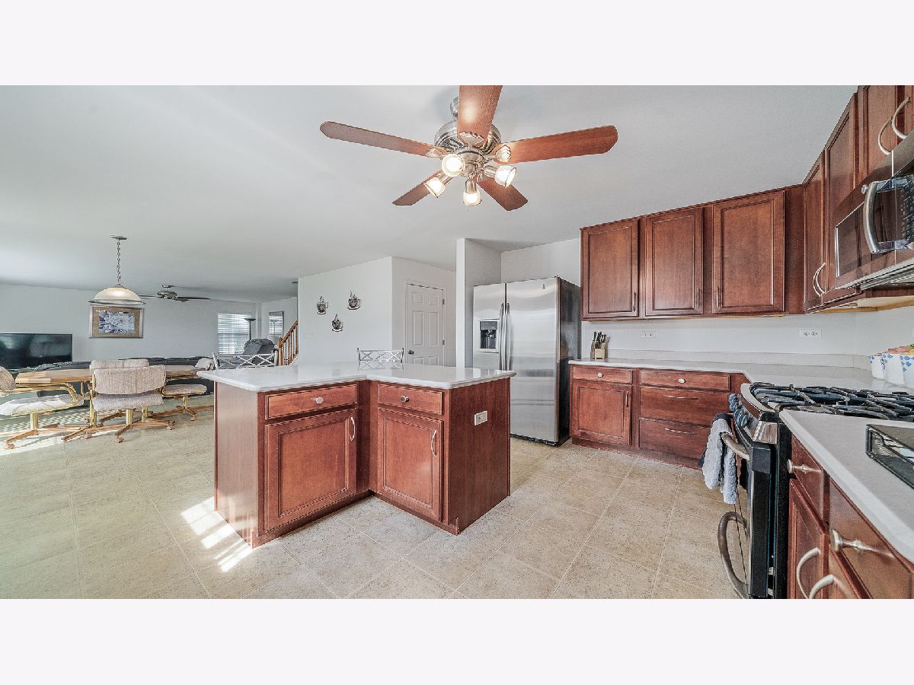





















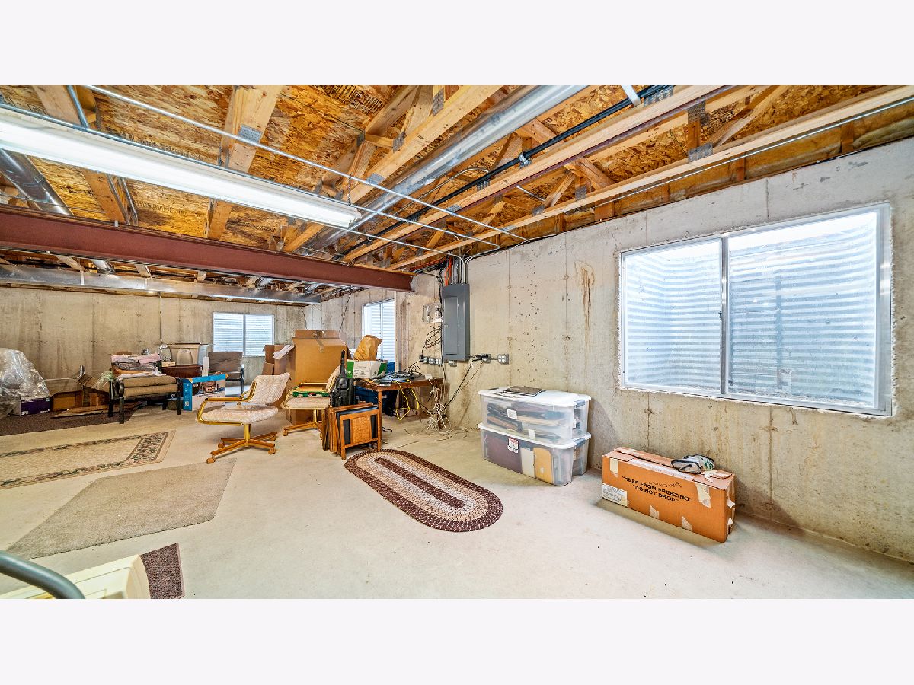




Room Specifics
Total Bedrooms: 3
Bedrooms Above Ground: 3
Bedrooms Below Ground: 0
Dimensions: —
Floor Type: Carpet
Dimensions: —
Floor Type: Carpet
Full Bathrooms: 3
Bathroom Amenities: —
Bathroom in Basement: 0
Rooms: Bonus Room
Basement Description: Unfinished,Crawl,Egress Window
Other Specifics
| 2.5 | |
| Concrete Perimeter | |
| Asphalt | |
| Patio, Storms/Screens | |
| — | |
| 91X136X64X136 | |
| — | |
| Full | |
| First Floor Laundry, Walk-In Closet(s) | |
| Range, Microwave, Dishwasher, Refrigerator, Disposal, Stainless Steel Appliance(s) | |
| Not in DB | |
| Park, Curbs, Sidewalks, Street Lights, Street Paved | |
| — | |
| — | |
| — |
Tax History
| Year | Property Taxes |
|---|---|
| 2021 | $4,738 |
Contact Agent
Nearby Similar Homes
Nearby Sold Comparables
Contact Agent
Listing Provided By
Keller Williams Infinity

