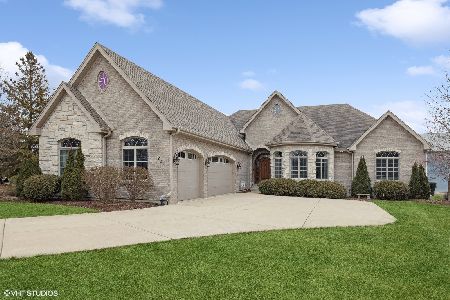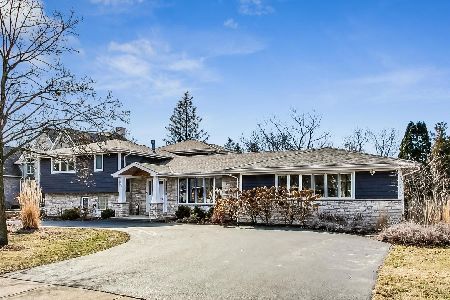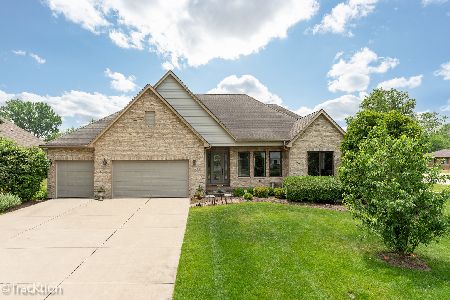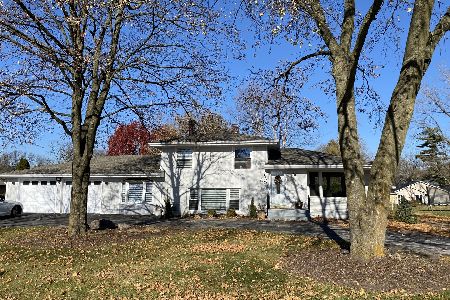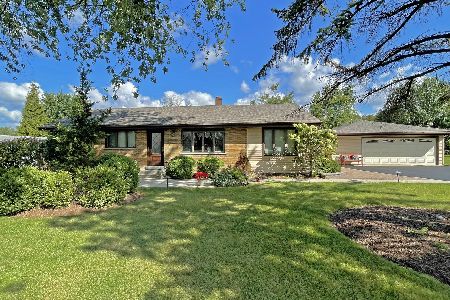635 68th Street, Willowbrook, Illinois 60527
$960,000
|
Sold
|
|
| Status: | Closed |
| Sqft: | 5,786 |
| Cost/Sqft: | $164 |
| Beds: | 3 |
| Baths: | 4 |
| Year Built: | 2015 |
| Property Taxes: | $11,957 |
| Days On Market: | 987 |
| Lot Size: | 0,49 |
Description
635 68th street is a sprawling, newer-construction ranch with high-end finishes and meticulous attention to detail! This pristinely-maintained home was built by its original owner and features professional landscaping, an attached, 3-car garage with epoxy flooring, hardwood flooring, and over 5,700 square feet of finished living space. The main level offers three bedrooms (one currently being used as an office), two and a half baths, a formal living room, family room, laundry room, gas fireplace, and a chef's kitchen with custom cabinetry, island, pantry closet, stainless appliances, and granite counters. As you tour the main level, also notice the gorgeous front door with paneling and leaded glass surround, custom millwork (crown molding, wainscot paneling, & coffered ceilings), recessed lighting, architectural ceilings in the master and second bedroom, built-in bookcases, wet bar with beverage cooler, and 10' ceilings. The master retreat offers a spacious bedroom, spa-inspired bath with separate walk-in shower, soaking tub, dual vanity sinks, and a walk-in closet with custom shelving. The finished lower level also features hardwood floors, a full wet bar with beverage cooler, ample counter space, cabinetry, mosaic glass tile backsplash, recessed lighting, crown molding, a second gas fireplace, and ample room for gathering, relaxing, or entertaining. The basement also offers a fourth bedroom, a full bath with walk-in shower, and plenty of storage. The backyard has a spacious, bilevel patio and additional yard space. Ideally located near Panera, Portillo's, Target, Pete's Fresh Market, Whole Foods, and many other shopping/dining options with easy access to Route 83, I-55 & 294 and highly-rated Gower Elementary & Middle School and Hinsdale South High School.
Property Specifics
| Single Family | |
| — | |
| — | |
| 2015 | |
| — | |
| — | |
| No | |
| 0.49 |
| Du Page | |
| — | |
| 0 / Not Applicable | |
| — | |
| — | |
| — | |
| 11764763 | |
| 0923404041 |
Nearby Schools
| NAME: | DISTRICT: | DISTANCE: | |
|---|---|---|---|
|
Grade School
Gower West Elementary School |
62 | — | |
|
Middle School
Gower Middle School |
62 | Not in DB | |
|
High School
Hinsdale South High School |
86 | Not in DB | |
Property History
| DATE: | EVENT: | PRICE: | SOURCE: |
|---|---|---|---|
| 31 May, 2023 | Sold | $960,000 | MRED MLS |
| 6 May, 2023 | Under contract | $950,000 | MRED MLS |
| 5 May, 2023 | Listed for sale | $950,000 | MRED MLS |
| 28 Mar, 2024 | Sold | $1,068,000 | MRED MLS |
| 22 Feb, 2024 | Under contract | $999,900 | MRED MLS |
| 19 Feb, 2024 | Listed for sale | $999,900 | MRED MLS |
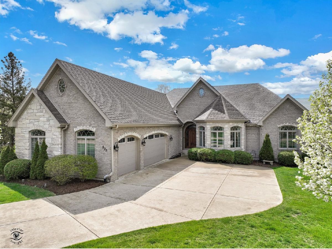
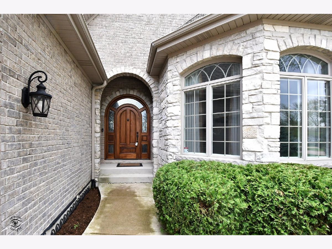
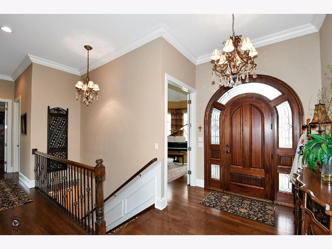
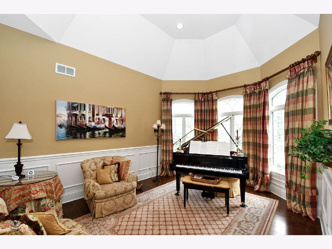
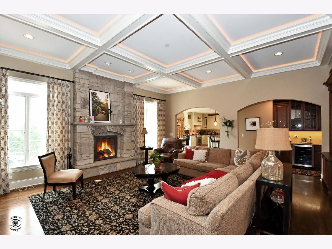
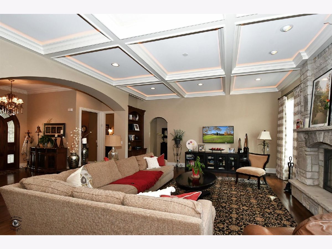
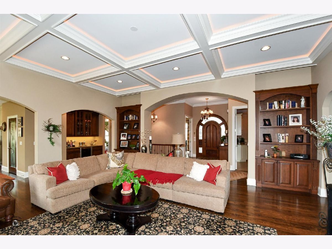
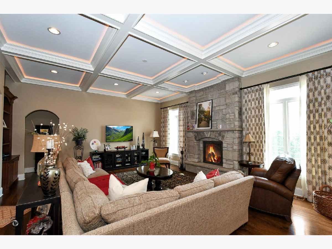
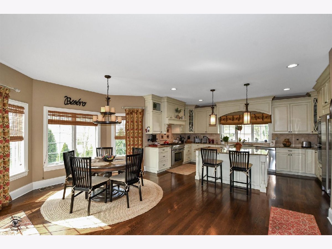
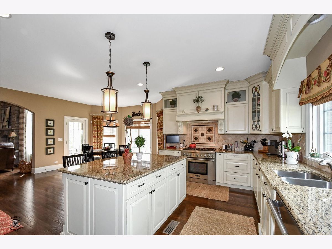
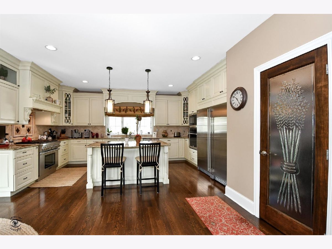
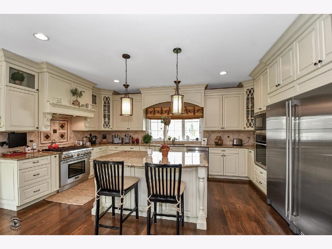
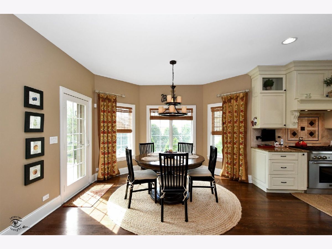
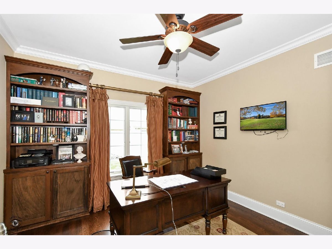
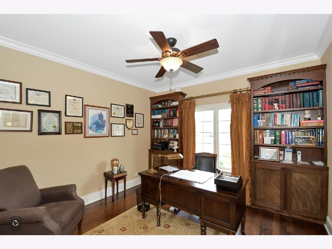
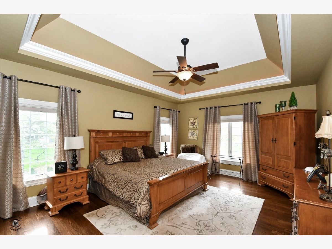
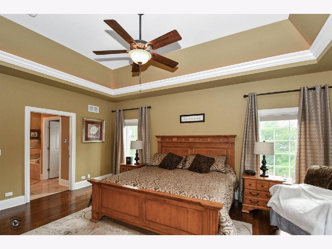
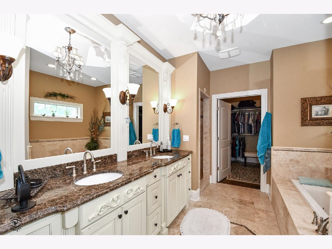
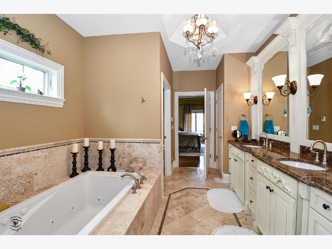
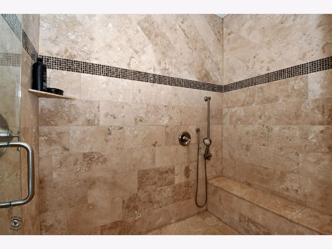
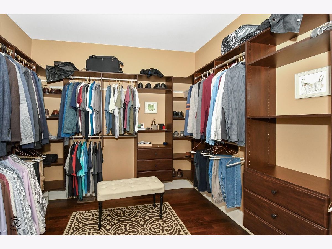
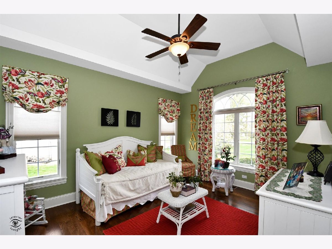
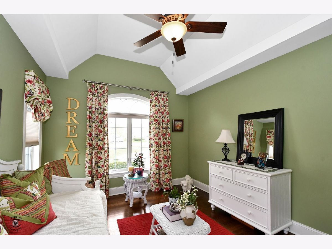
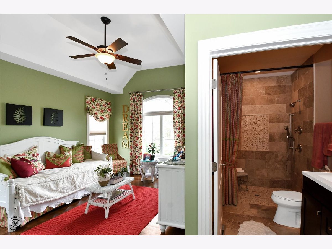
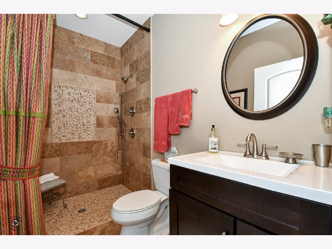
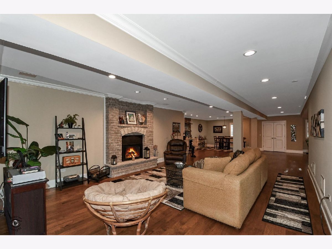
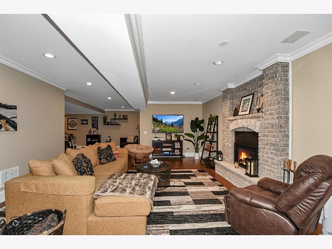
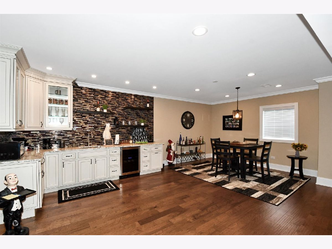
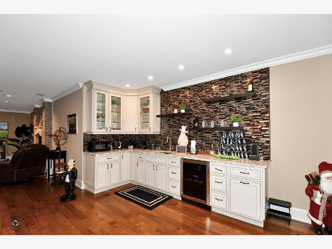
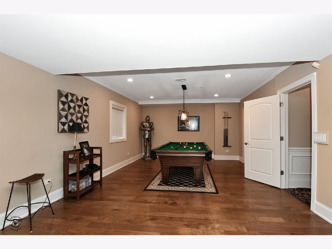
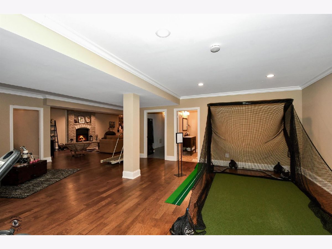
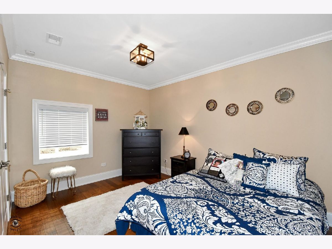
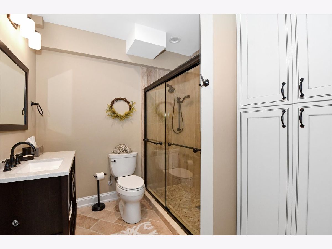
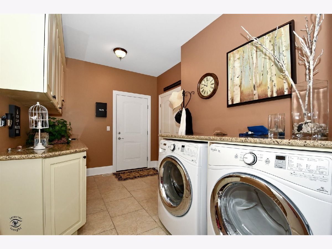
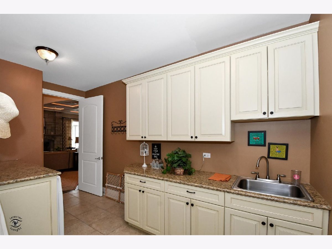
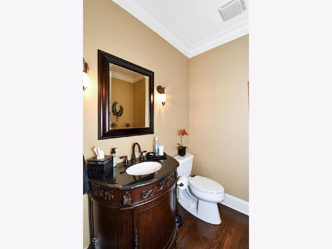
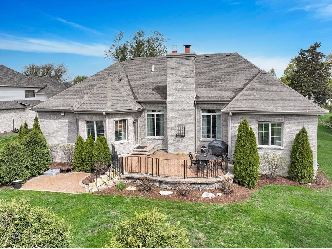
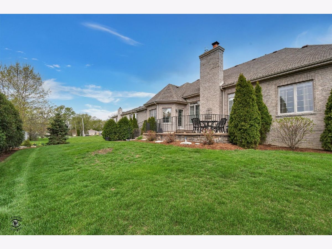
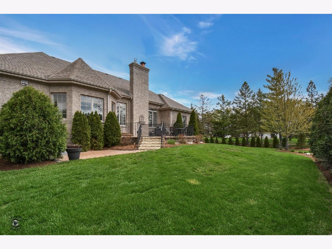
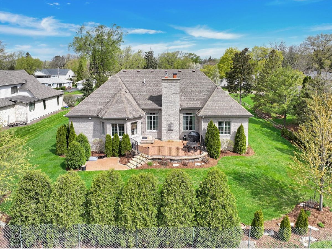
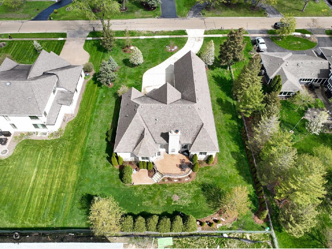
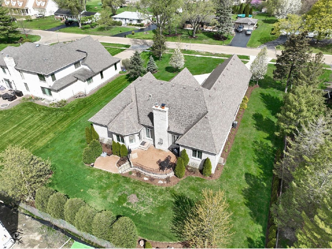
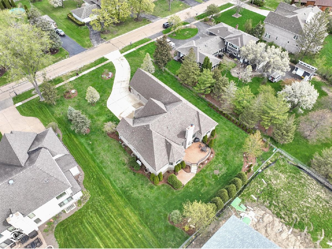
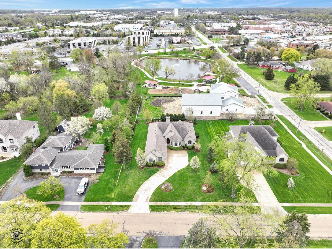
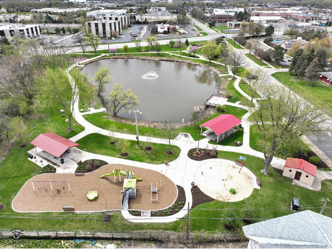
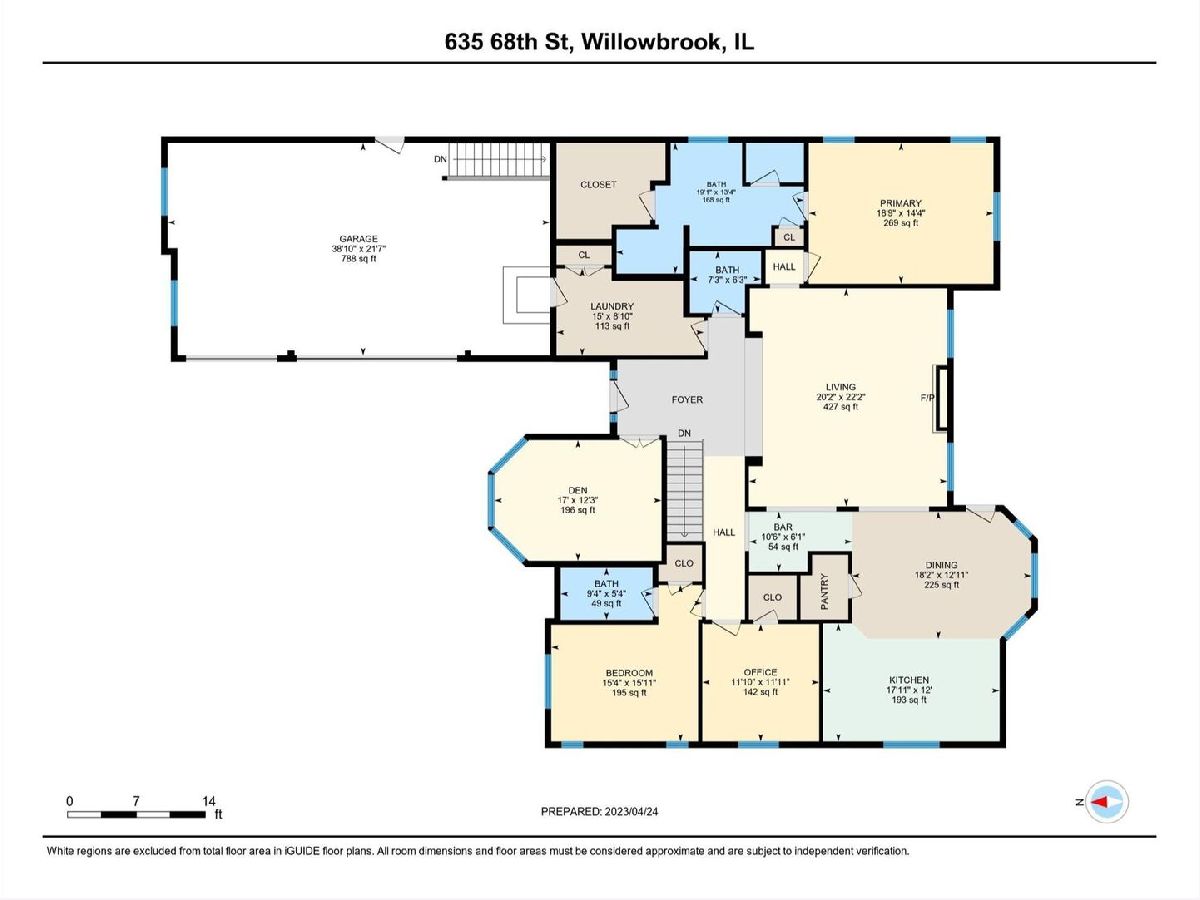
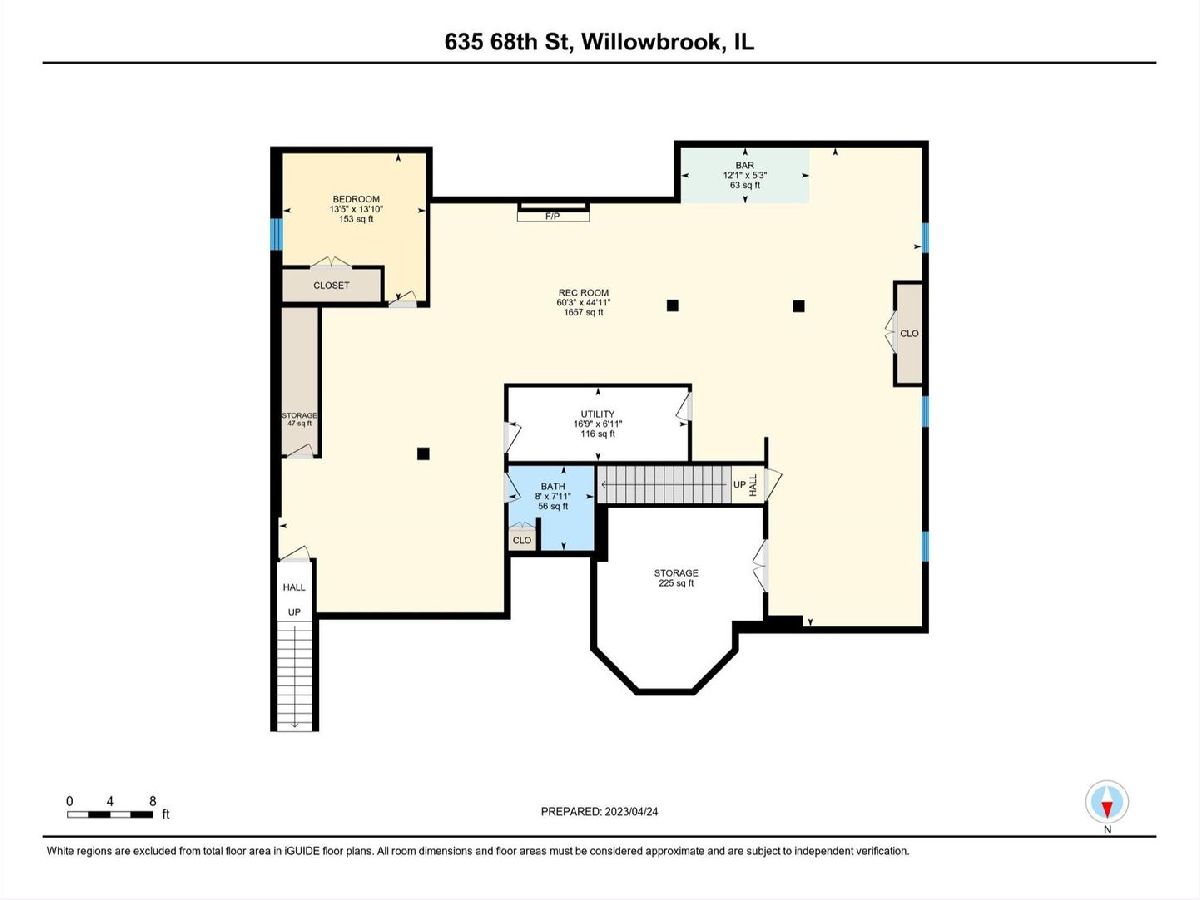
Room Specifics
Total Bedrooms: 4
Bedrooms Above Ground: 3
Bedrooms Below Ground: 1
Dimensions: —
Floor Type: —
Dimensions: —
Floor Type: —
Dimensions: —
Floor Type: —
Full Bathrooms: 4
Bathroom Amenities: Separate Shower,Double Sink
Bathroom in Basement: 1
Rooms: —
Basement Description: Finished
Other Specifics
| 3 | |
| — | |
| Concrete | |
| — | |
| — | |
| 117X180 | |
| — | |
| — | |
| — | |
| — | |
| Not in DB | |
| — | |
| — | |
| — | |
| — |
Tax History
| Year | Property Taxes |
|---|---|
| 2023 | $11,957 |
| 2024 | $12,445 |
Contact Agent
Nearby Sold Comparables
Contact Agent
Listing Provided By
Eric Andersen Homes


