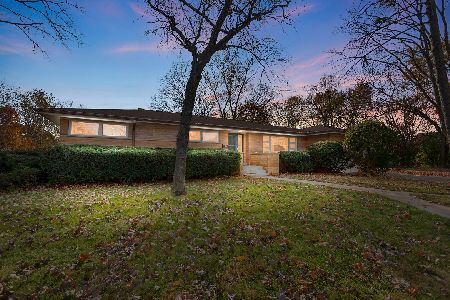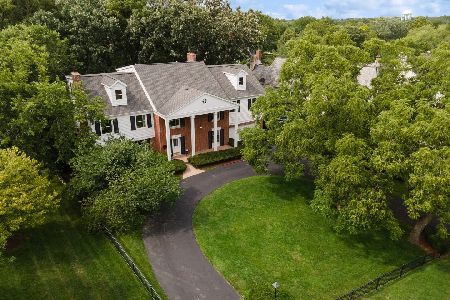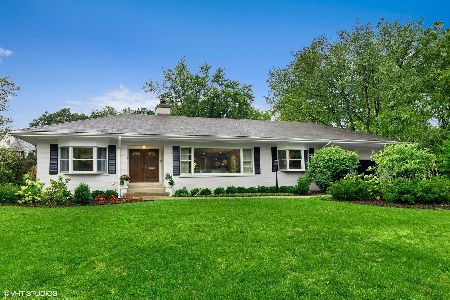635 6th Street, Hinsdale, Illinois 60521
$2,725,000
|
Sold
|
|
| Status: | Closed |
| Sqft: | 5,652 |
| Cost/Sqft: | $636 |
| Beds: | 4 |
| Baths: | 7 |
| Year Built: | 2002 |
| Property Taxes: | $34,209 |
| Days On Market: | 3755 |
| Lot Size: | 0,53 |
Description
Timeless design and enduring quality of craftsmanship are the hallmarks of this captivating masterpiece. A home for the ages upon which to layer any design while embracing family function and high impact entertaining. Four en suite bedrooms offer quiet retreats while gathering spaces range from the grand scale family room to an abundance of outdoor spaces and an intimate wine room. Drury designed kitchen outfitted for any level of culinary expertise. A lower level features leisure and entertaining space as well as room to accommodate guests. Lush landscape and multiple gardens create the backdrop for quiet reflection or large scale entertaining. Five fireplaces, oversized three car garage, imported fixtures, spectacular millwork and use of natural stone. Impossible to duplicate!
Property Specifics
| Single Family | |
| — | |
| Traditional | |
| 2002 | |
| Full | |
| — | |
| No | |
| 0.53 |
| Cook | |
| The Woodlands | |
| 0 / Not Applicable | |
| None | |
| Lake Michigan,Public | |
| Public Sewer | |
| 09058552 | |
| 18071150320000 |
Nearby Schools
| NAME: | DISTRICT: | DISTANCE: | |
|---|---|---|---|
|
Grade School
Oak Elementary School |
181 | — | |
|
Middle School
Hinsdale Middle School |
181 | Not in DB | |
|
High School
Hinsdale Central High School |
86 | Not in DB | |
Property History
| DATE: | EVENT: | PRICE: | SOURCE: |
|---|---|---|---|
| 1 Jul, 2016 | Sold | $2,725,000 | MRED MLS |
| 7 Apr, 2016 | Under contract | $3,595,000 | MRED MLS |
| 7 Oct, 2015 | Listed for sale | $3,595,000 | MRED MLS |
Room Specifics
Total Bedrooms: 5
Bedrooms Above Ground: 4
Bedrooms Below Ground: 1
Dimensions: —
Floor Type: Carpet
Dimensions: —
Floor Type: Carpet
Dimensions: —
Floor Type: Carpet
Dimensions: —
Floor Type: —
Full Bathrooms: 7
Bathroom Amenities: Whirlpool,Separate Shower,Steam Shower,Double Sink,European Shower
Bathroom in Basement: 1
Rooms: Bedroom 5,Breakfast Room,Foyer,Gallery,Loft,Mud Room,Recreation Room,Sitting Room,Study,Other Room
Basement Description: Finished
Other Specifics
| 3 | |
| Concrete Perimeter | |
| Brick,Gravel,Circular,Other | |
| Patio, Porch, Outdoor Fireplace | |
| Landscaped,Wooded | |
| 98 X 238 X 91 X 264 | |
| Pull Down Stair | |
| Full | |
| Vaulted/Cathedral Ceilings, Bar-Dry, Bar-Wet, Hardwood Floors, Second Floor Laundry | |
| Double Oven, Range, Microwave, Dishwasher, High End Refrigerator, Bar Fridge, Washer, Dryer, Disposal, Indoor Grill, Wine Refrigerator | |
| Not in DB | |
| Street Paved | |
| — | |
| — | |
| Wood Burning, Gas Log, Gas Starter, Includes Accessories |
Tax History
| Year | Property Taxes |
|---|---|
| 2016 | $34,209 |
Contact Agent
Nearby Similar Homes
Nearby Sold Comparables
Contact Agent
Listing Provided By
Coldwell Banker Residential









