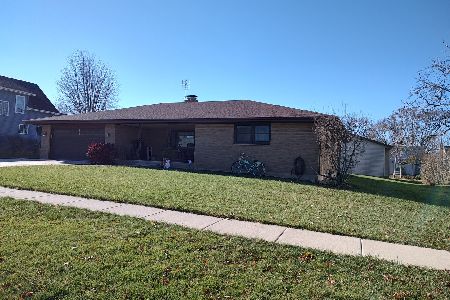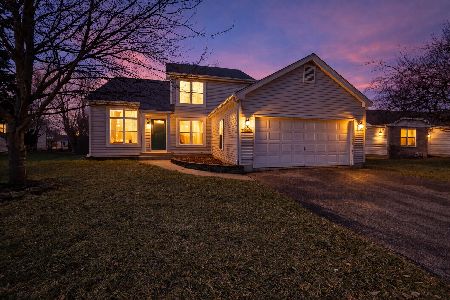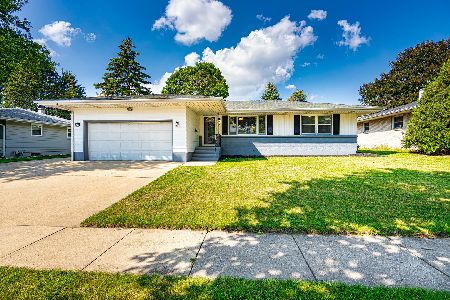635 Bellwood Drive, Belvidere, Illinois 61008
$218,000
|
Sold
|
|
| Status: | Closed |
| Sqft: | 2,434 |
| Cost/Sqft: | $90 |
| Beds: | 4 |
| Baths: | 4 |
| Year Built: | 1990 |
| Property Taxes: | $6,811 |
| Days On Market: | 2836 |
| Lot Size: | 0,61 |
Description
Your Family will Thank you to call this home, Over 3400 sq ft of living space on a large (1/2 Acre +) corner city lot. Conveniently located close to schools & shopping, easy access to I-90. Covered front porch is so pleasant. Bright & Light Kitchen open to family room so you can enjoy the wood-burning fireplace. Kitchen features, Large Island, pantry, ceramic flooring, sliders to the deck. French doors between the Living room & Dining room are a nice feature. Huge MBR Suite w/ volume ceiling, 2 skylights, 2 walk-in closets, large bath w/ whirlpool tub, separate shower, 2 vanities & a make up vanity. Finished LL with Rec Room, kitchenette, 2nd Family, office, & hardwood floors. Enjoy the beautiful yard with 20 x 40 In-ground pool w/diving board (newer heater & liner), pool house. Large Shed, room for a garden. Newer furnace, A/C, water heater, roof, new windows, & fresh carpet.
Property Specifics
| Single Family | |
| — | |
| — | |
| 1990 | |
| Full | |
| — | |
| No | |
| 0.61 |
| Boone | |
| — | |
| 0 / Not Applicable | |
| None | |
| Public | |
| Public Sewer | |
| 09948357 | |
| 0536379025 |
Nearby Schools
| NAME: | DISTRICT: | DISTANCE: | |
|---|---|---|---|
|
Grade School
Meehan Elementary School |
100 | — | |
|
Middle School
Belvidere South Middle School |
100 | Not in DB | |
|
High School
Belvidere High School |
100 | Not in DB | |
Property History
| DATE: | EVENT: | PRICE: | SOURCE: |
|---|---|---|---|
| 20 Jul, 2018 | Sold | $218,000 | MRED MLS |
| 14 Jun, 2018 | Under contract | $219,900 | MRED MLS |
| — | Last price change | $224,900 | MRED MLS |
| 12 May, 2018 | Listed for sale | $234,900 | MRED MLS |
Room Specifics
Total Bedrooms: 4
Bedrooms Above Ground: 4
Bedrooms Below Ground: 0
Dimensions: —
Floor Type: —
Dimensions: —
Floor Type: —
Dimensions: —
Floor Type: —
Full Bathrooms: 4
Bathroom Amenities: —
Bathroom in Basement: 1
Rooms: Office,Recreation Room,Other Room
Basement Description: Partially Finished
Other Specifics
| 3 | |
| — | |
| — | |
| — | |
| — | |
| 205X205X130X130 | |
| — | |
| Full | |
| — | |
| — | |
| Not in DB | |
| — | |
| — | |
| — | |
| — |
Tax History
| Year | Property Taxes |
|---|---|
| 2018 | $6,811 |
Contact Agent
Nearby Similar Homes
Nearby Sold Comparables
Contact Agent
Listing Provided By
Berkshire Hathaway HomeServices Starck Real Estate







