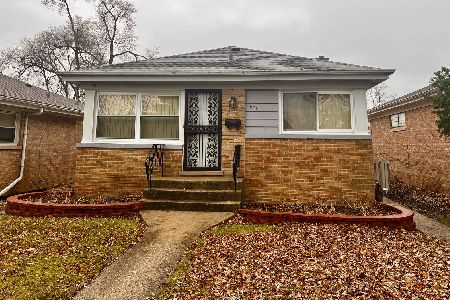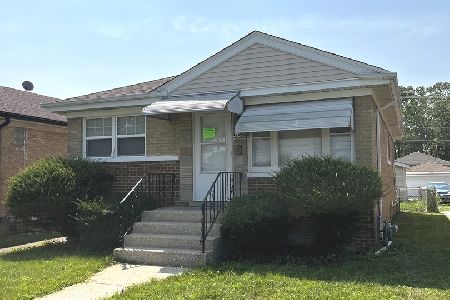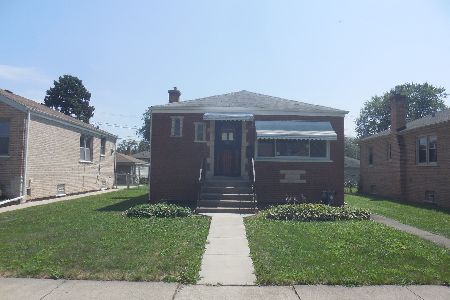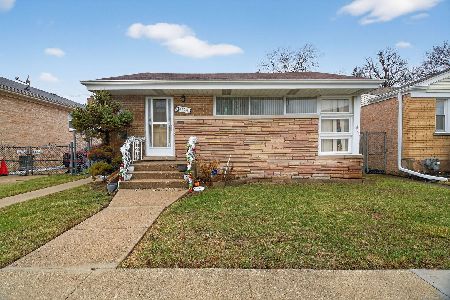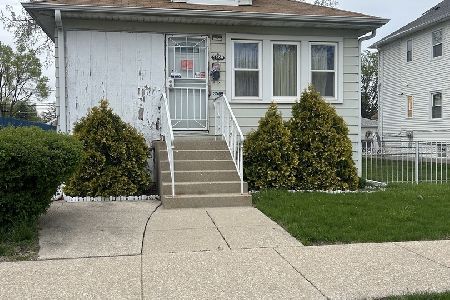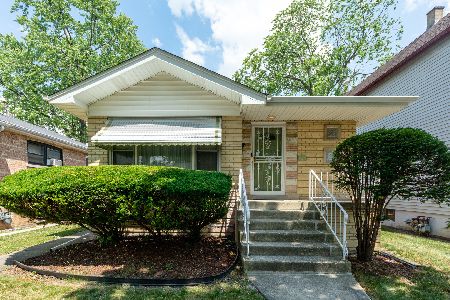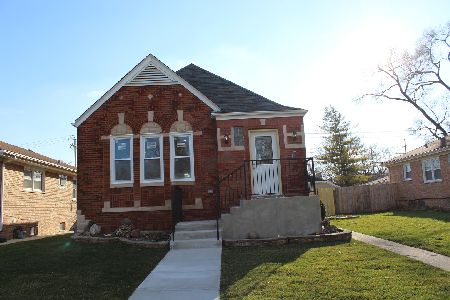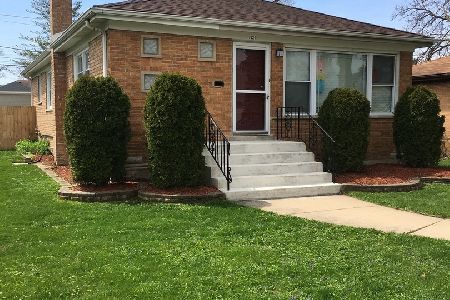635 Bohland Avenue, Bellwood, Illinois 60104
$185,000
|
Sold
|
|
| Status: | Closed |
| Sqft: | 1,300 |
| Cost/Sqft: | $145 |
| Beds: | 3 |
| Baths: | 3 |
| Year Built: | 1958 |
| Property Taxes: | $7,469 |
| Days On Market: | 2811 |
| Lot Size: | 0,00 |
Description
Very well maintained and very spacious! Generous rooms sizes, eat-in kitchen, living room, AND separate dining room make this home hard to miss. ORIGINAL OWNER of almost 50 years, has made recent updates including a new double oven, cook-top, kitchen counter-top, and range hood for a modernized look. Custom built for family living. Full, dry basement with exterior access to back yard, offers a huge laundry room, rec room, and two additional bedrooms. Think in-law possibilities. Owner does not carry flood insurance and has not experienced flooding. Newer water heater and boiler, well maintained for peace of mind. Enjoy a big back yard with privacy fence, gated at concrete slab/patio for a 3rd parking space all year long! Enjoy deck, concrete patio for lots of back yard entertaining, gardening. 2 car garage. Close to Mannheim Road, access to major highways. Minutes to down town Chicago, O'Hare & Midway airports. Oak Brook shopping center and more. Easy to tour, call or email us today!
Property Specifics
| Single Family | |
| — | |
| Step Ranch | |
| 1958 | |
| Full | |
| — | |
| No | |
| — |
| Cook | |
| — | |
| 0 / Not Applicable | |
| None | |
| Public | |
| Public Sewer | |
| 09931609 | |
| 15093130470000 |
Nearby Schools
| NAME: | DISTRICT: | DISTANCE: | |
|---|---|---|---|
|
Grade School
Lincoln Elementary School |
88 | — | |
|
Middle School
Roosevelt Junior High School |
88 | Not in DB | |
|
High School
Proviso West High School |
209 | Not in DB | |
|
Alternate High School
Proviso Mathematics And Science |
— | Not in DB | |
Property History
| DATE: | EVENT: | PRICE: | SOURCE: |
|---|---|---|---|
| 20 Jul, 2018 | Sold | $185,000 | MRED MLS |
| 14 May, 2018 | Under contract | $189,000 | MRED MLS |
| 8 May, 2018 | Listed for sale | $189,000 | MRED MLS |
Room Specifics
Total Bedrooms: 5
Bedrooms Above Ground: 3
Bedrooms Below Ground: 2
Dimensions: —
Floor Type: Carpet
Dimensions: —
Floor Type: Hardwood
Dimensions: —
Floor Type: Vinyl
Dimensions: —
Floor Type: —
Full Bathrooms: 3
Bathroom Amenities: Soaking Tub
Bathroom in Basement: 1
Rooms: Bedroom 5,Recreation Room
Basement Description: Finished
Other Specifics
| 2 | |
| — | |
| Concrete,Off Alley | |
| Deck, Storms/Screens | |
| Fenced Yard | |
| 42X131 | |
| — | |
| — | |
| Hardwood Floors, In-Law Arrangement | |
| Refrigerator, Washer, Dryer, Cooktop, Range Hood | |
| Not in DB | |
| Pool, Sidewalks, Street Lights, Street Paved | |
| — | |
| — | |
| — |
Tax History
| Year | Property Taxes |
|---|---|
| 2018 | $7,469 |
Contact Agent
Nearby Similar Homes
Nearby Sold Comparables
Contact Agent
Listing Provided By
Coldwell Banker Residential

