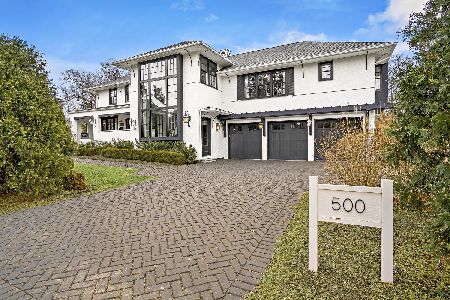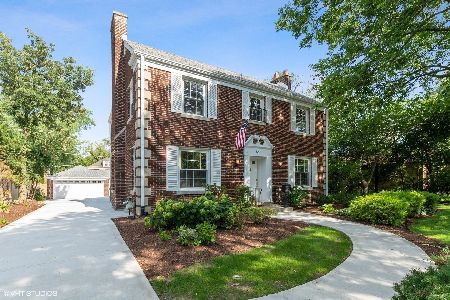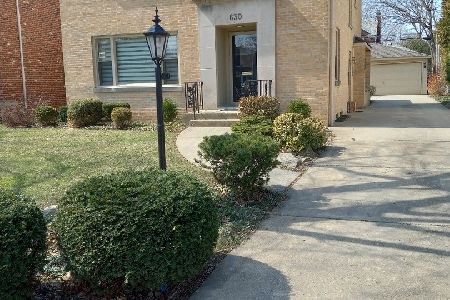635 Brainard Avenue, La Grange, Illinois 60525
$458,000
|
Sold
|
|
| Status: | Closed |
| Sqft: | 2,153 |
| Cost/Sqft: | $186 |
| Beds: | 4 |
| Baths: | 3 |
| Year Built: | 1940 |
| Property Taxes: | $11,224 |
| Days On Market: | 1360 |
| Lot Size: | 0,00 |
Description
Fantastic opportunity to remodel this charming vintage 2 story home retaining much of its originality sitting on a double lot. Elegant foyer opens up to a massive living room with magnificent center fireplace. Much of the living space is carpeted with original hardwood floors underneath including the bedrooms upstairs. Formal dining room connects to remodeled kitchen. An addition was added to the main level creating an inviting family room with fantastic views to the outside. Upstairs, 4 generously sized bedrooms and one full bathroom. Basement has large rec room with fireplace, a full bathroom (shower only) and additional storage with laundry area. Gorgeous back yard, side drive and 2.5 car garage with storage. Located close to schools, shopping, and all the best that LaGrange has to offer. This is an estate sale and the property is conveyed as-is. There is plenty of potential to build substantial equity in this home with a creative homeowner. Priced to sell. Estate sale strictly AS IS.
Property Specifics
| Single Family | |
| — | |
| — | |
| 1940 | |
| — | |
| — | |
| No | |
| — |
| Cook | |
| — | |
| — / Not Applicable | |
| — | |
| — | |
| — | |
| 11330352 | |
| 18091080080000 |
Nearby Schools
| NAME: | DISTRICT: | DISTANCE: | |
|---|---|---|---|
|
High School
Lyons Twp High School |
204 | Not in DB | |
Property History
| DATE: | EVENT: | PRICE: | SOURCE: |
|---|---|---|---|
| 18 Mar, 2022 | Sold | $458,000 | MRED MLS |
| 28 Feb, 2022 | Under contract | $400,000 | MRED MLS |
| 22 Feb, 2022 | Listed for sale | $400,000 | MRED MLS |
| 30 Sep, 2022 | Sold | $812,500 | MRED MLS |
| 21 Aug, 2022 | Under contract | $825,000 | MRED MLS |
| — | Last price change | $850,000 | MRED MLS |
| 3 Aug, 2022 | Listed for sale | $850,000 | MRED MLS |
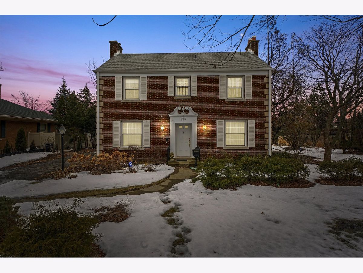
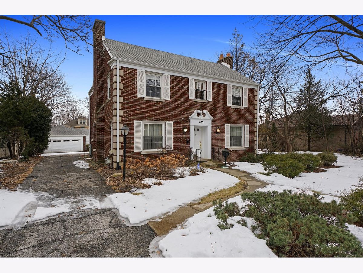
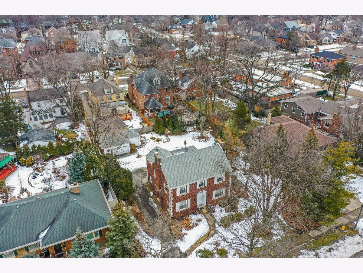
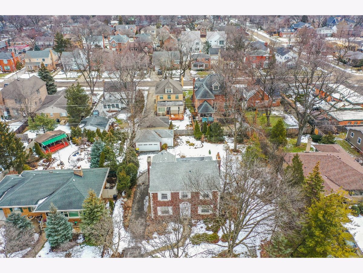
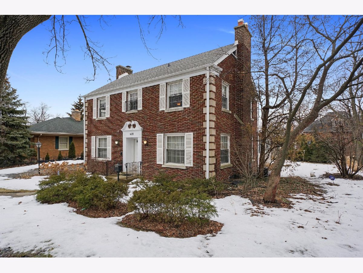
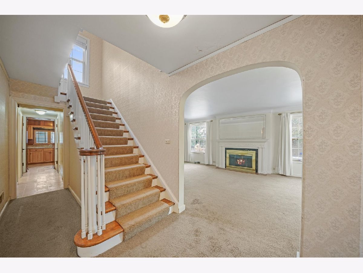
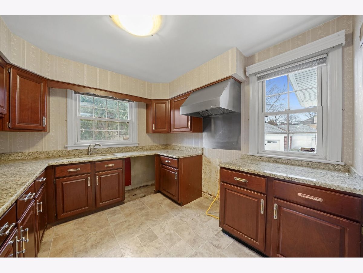
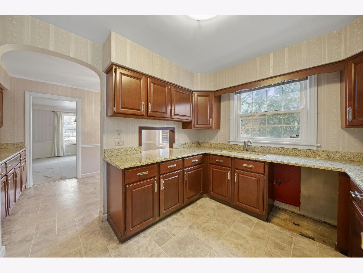
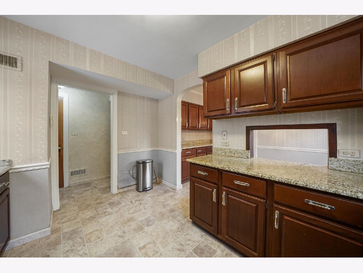
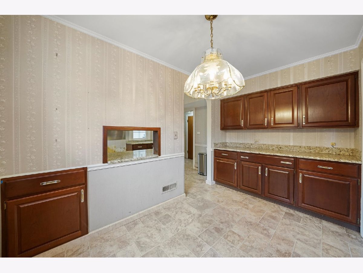
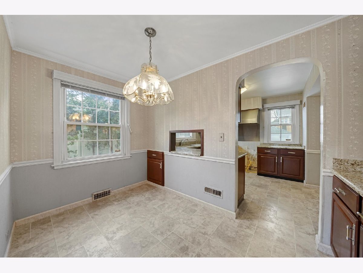
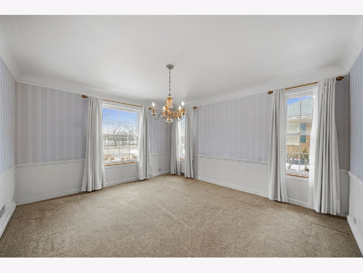
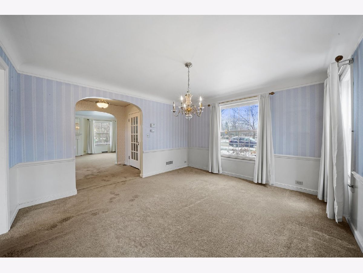
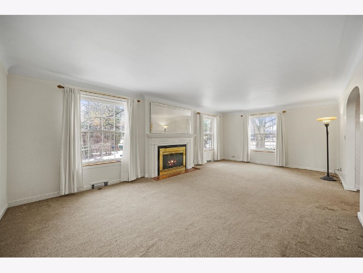
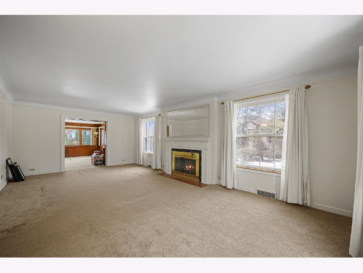
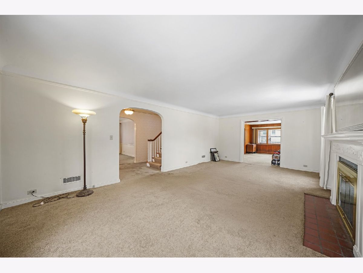
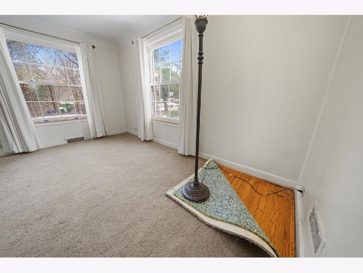
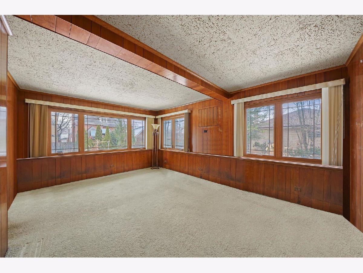
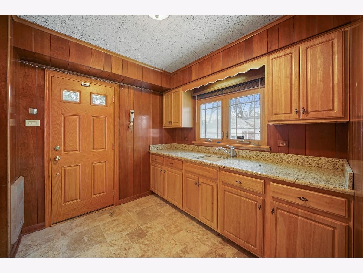
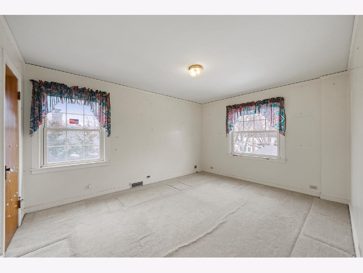
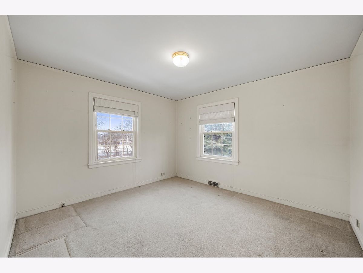
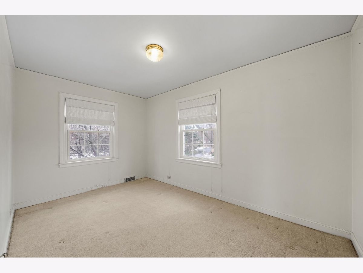
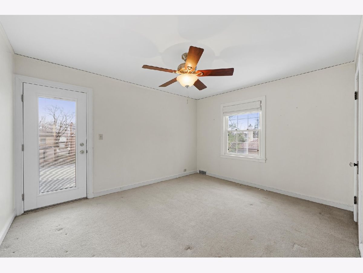
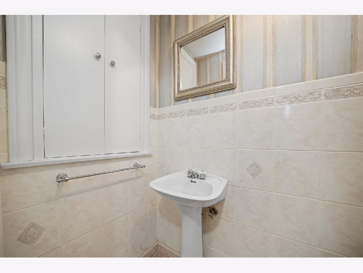
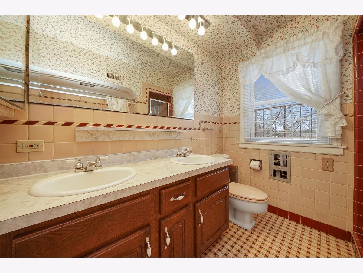
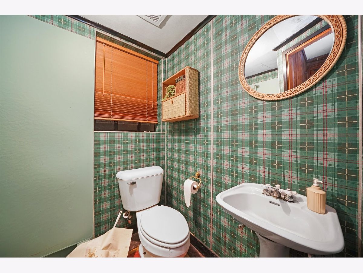
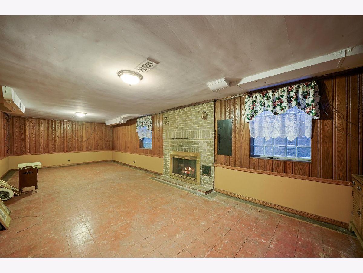
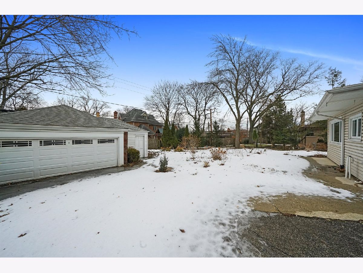
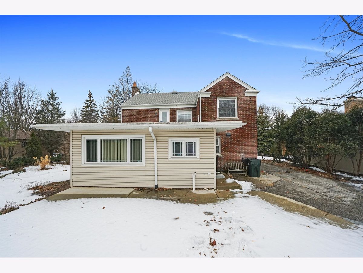
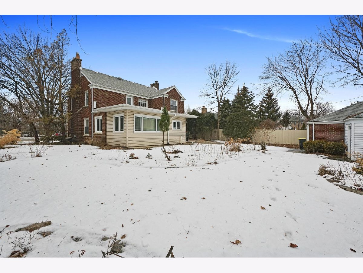
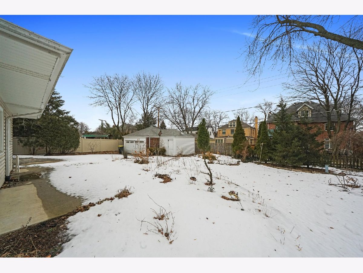
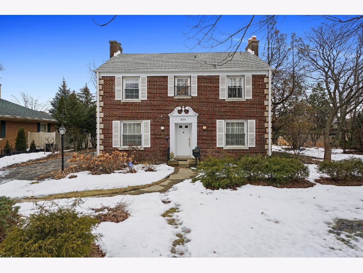
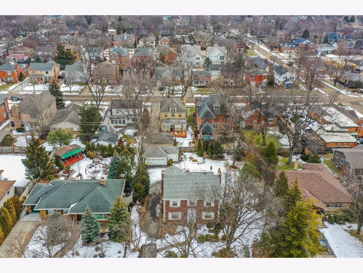
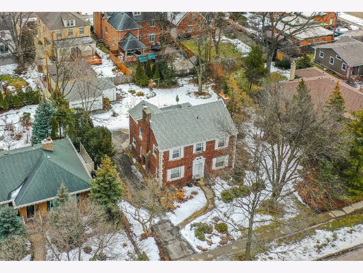
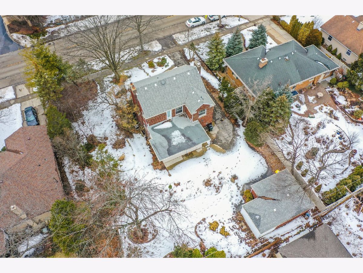
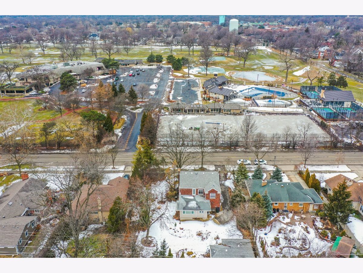
Room Specifics
Total Bedrooms: 4
Bedrooms Above Ground: 4
Bedrooms Below Ground: 0
Dimensions: —
Floor Type: —
Dimensions: —
Floor Type: —
Dimensions: —
Floor Type: —
Full Bathrooms: 3
Bathroom Amenities: —
Bathroom in Basement: 1
Rooms: —
Basement Description: Partially Finished
Other Specifics
| 2 | |
| — | |
| — | |
| — | |
| — | |
| 135.2X99.8X135.2X99.8X135. | |
| — | |
| — | |
| — | |
| — | |
| Not in DB | |
| — | |
| — | |
| — | |
| — |
Tax History
| Year | Property Taxes |
|---|---|
| 2022 | $11,224 |
Contact Agent
Nearby Similar Homes
Nearby Sold Comparables
Contact Agent
Listing Provided By
Keller Williams Preferred Realty

