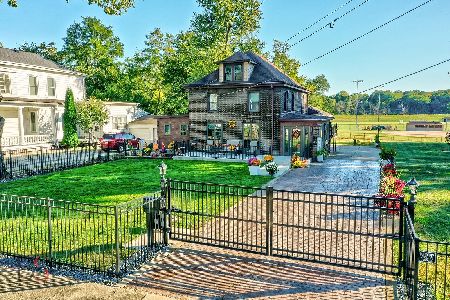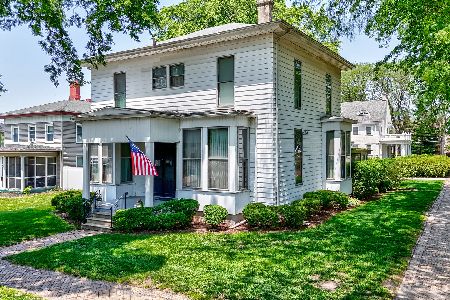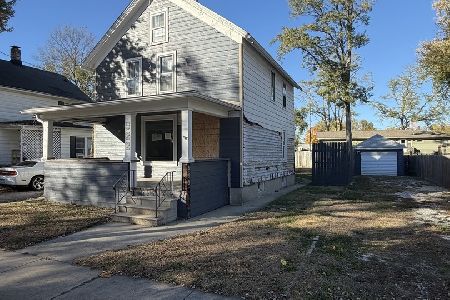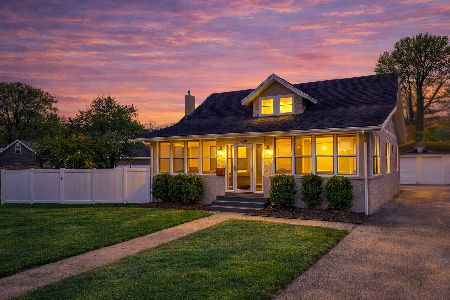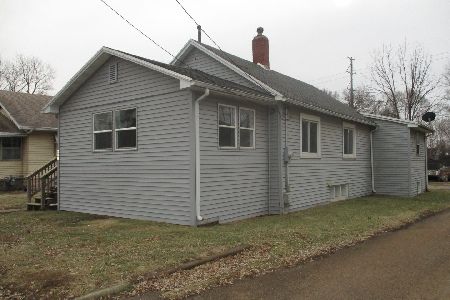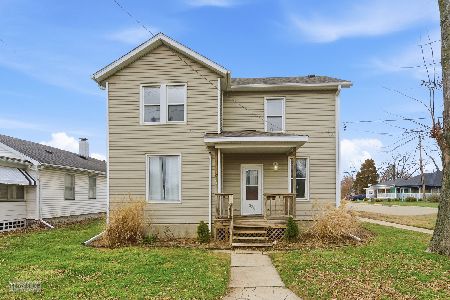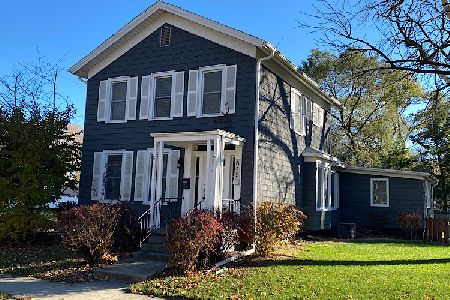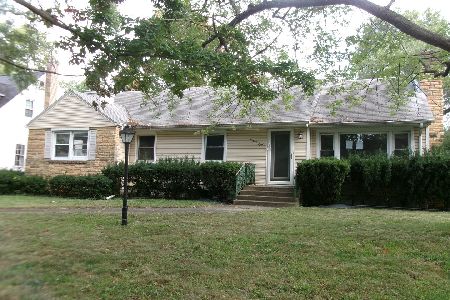635 Chapel Street, Ottawa, Illinois 61350
$221,000
|
Sold
|
|
| Status: | Closed |
| Sqft: | 1,668 |
| Cost/Sqft: | $120 |
| Beds: | 3 |
| Baths: | 2 |
| Year Built: | 1930 |
| Property Taxes: | $3,416 |
| Days On Market: | 298 |
| Lot Size: | 0,00 |
Description
"Multiple offers" received and the sellers are requesting best and final offers by Saturday, March 29th at noon. Charming Home with Modern Updates & River Views! Nestled on Ottawa's historic east side, this beautifully updated two-story home seamlessly blends classic charm with modern convenience. Admire the craftsmanship in the intricate wood moldings and grand staircase as you enter the inviting foyer. The bright and spacious living room, featuring a large picture window, flows effortlessly into the cozy parlor with glass French doors and access to the maintenance-free side deck-perfect for relaxing outdoors. The updated eat-in kitchen features new cabinetry and ample storage, leading to a back deck ideal for entertaining. A convenient main-floor laundry and half bathroom complete the first level. Upstairs, you'll find three bedrooms, a full bathroom, and a generous storage room. Additional highlights include a one-car detached garage, updated plumbing and electrical (8/2024), all-new zoned, high efficiency HVAC and ductwork (6/2023), new flooring throughout (8/2024), and a new garage roof (10/2024). Enjoy stunning river views and the perfect balance of historic charm and modern updates.
Property Specifics
| Single Family | |
| — | |
| — | |
| 1930 | |
| — | |
| — | |
| No | |
| — |
| — | |
| — | |
| — / Not Applicable | |
| — | |
| — | |
| — | |
| 12318457 | |
| 2112138006 |
Nearby Schools
| NAME: | DISTRICT: | DISTANCE: | |
|---|---|---|---|
|
High School
Ottawa Township High School |
140 | Not in DB | |
Property History
| DATE: | EVENT: | PRICE: | SOURCE: |
|---|---|---|---|
| 21 Apr, 2025 | Sold | $221,000 | MRED MLS |
| 30 Mar, 2025 | Under contract | $199,900 | MRED MLS |
| 25 Mar, 2025 | Listed for sale | $199,900 | MRED MLS |
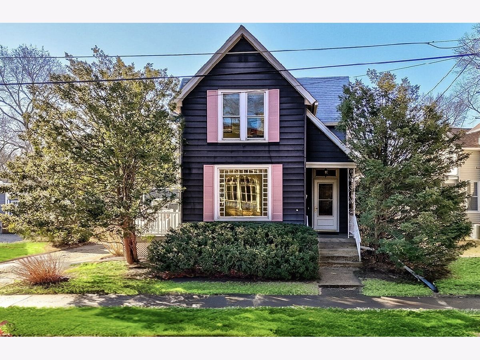
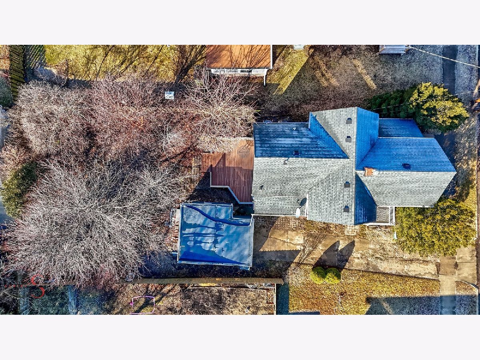
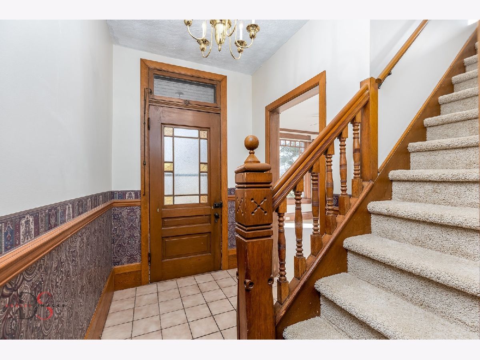
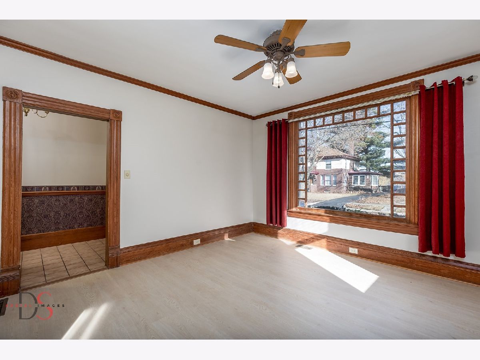
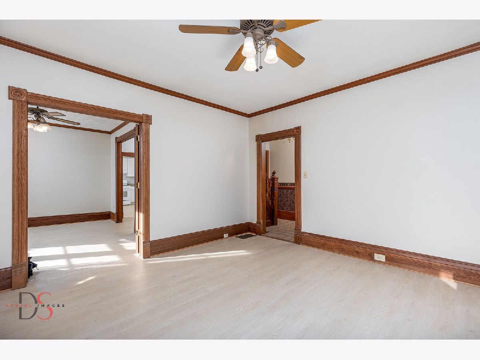
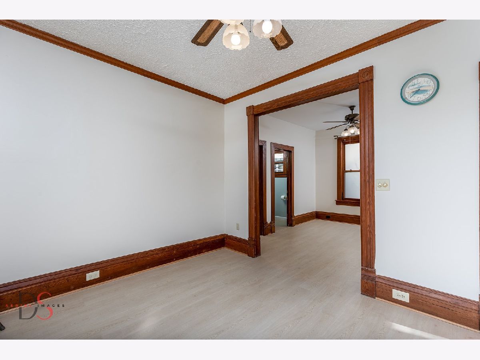
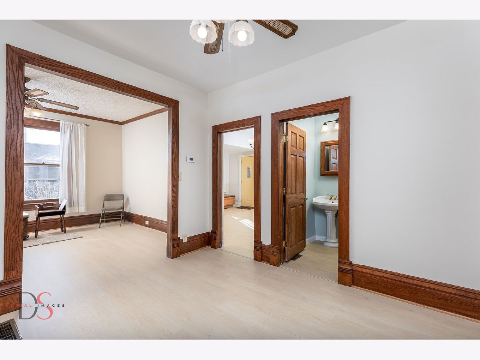
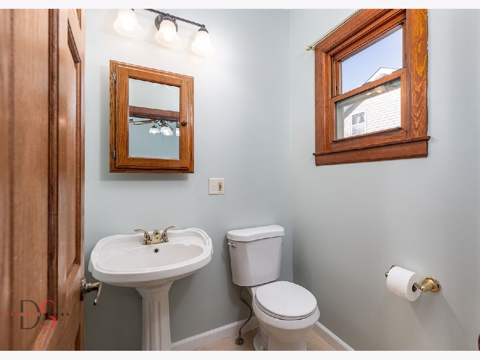
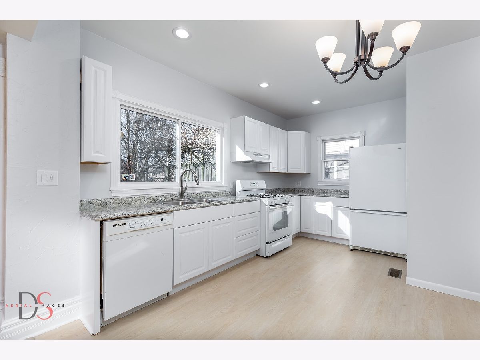
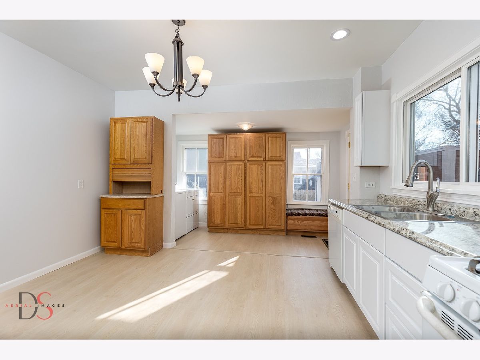
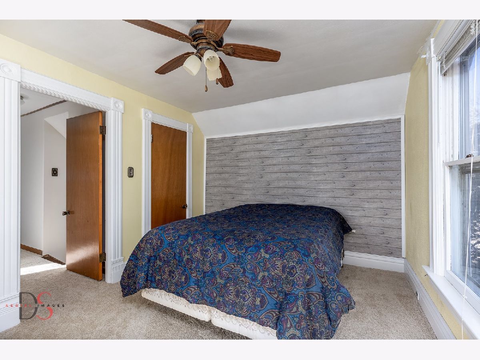
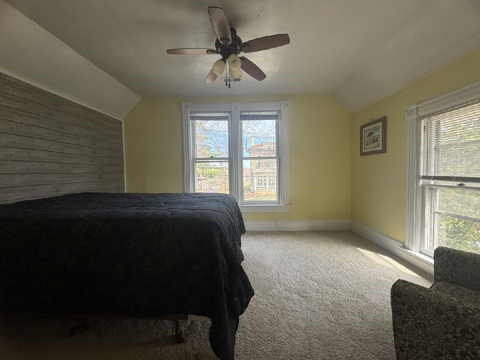
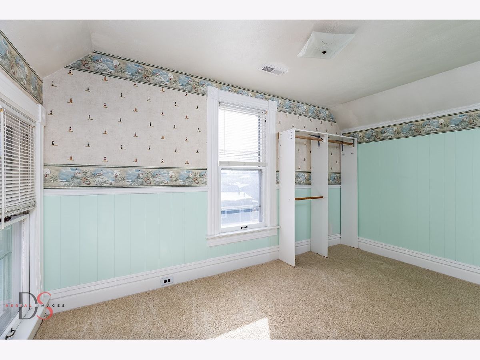
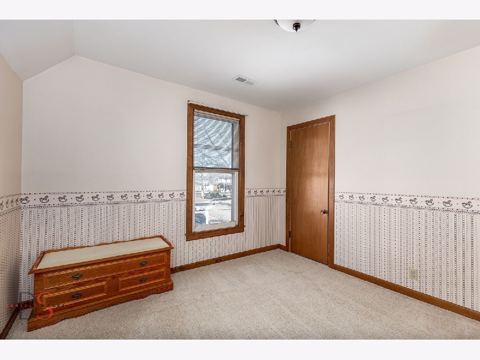
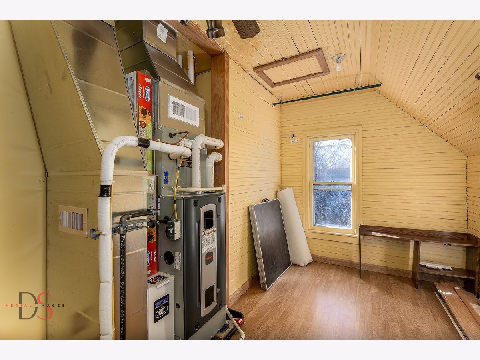
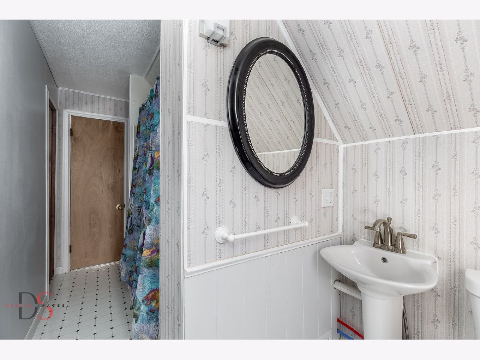
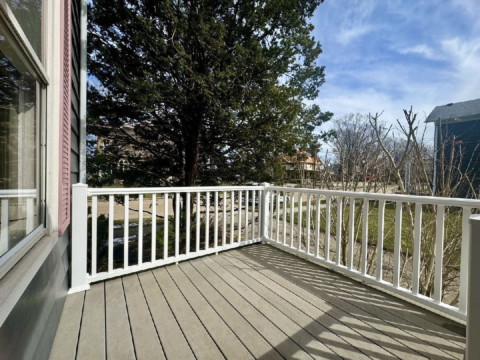
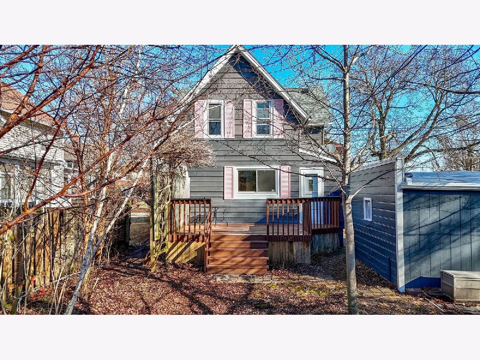
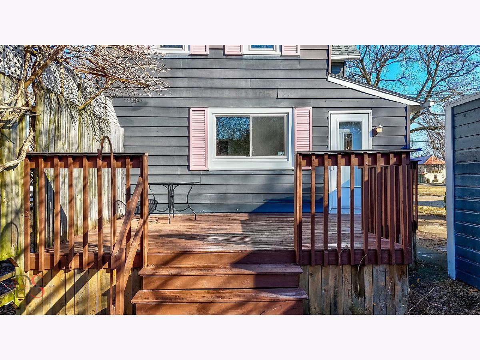
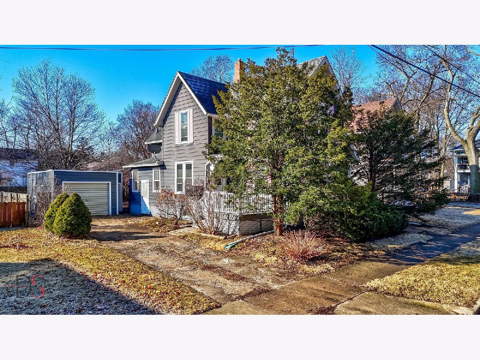
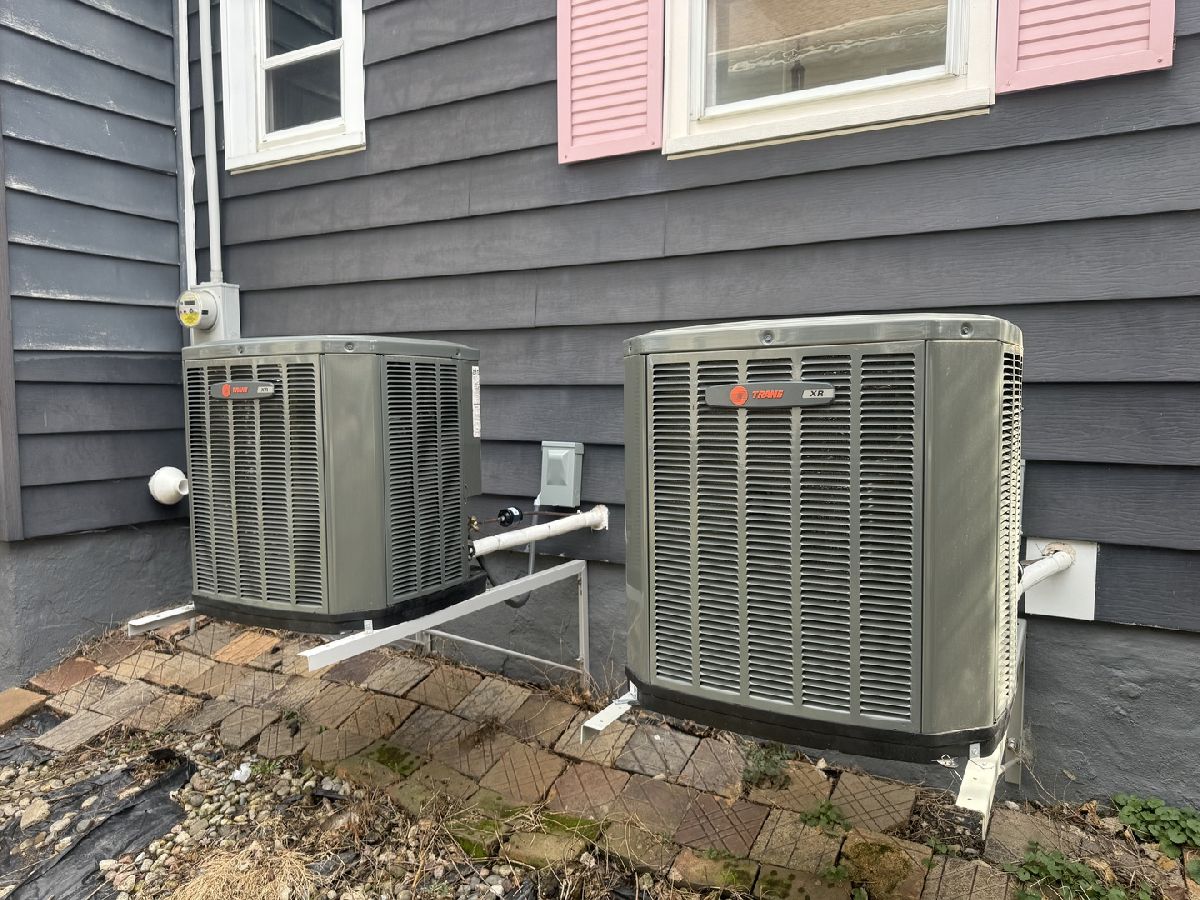
Room Specifics
Total Bedrooms: 3
Bedrooms Above Ground: 3
Bedrooms Below Ground: 0
Dimensions: —
Floor Type: —
Dimensions: —
Floor Type: —
Full Bathrooms: 2
Bathroom Amenities: —
Bathroom in Basement: 0
Rooms: —
Basement Description: —
Other Specifics
| 1 | |
| — | |
| — | |
| — | |
| — | |
| 50X120 | |
| — | |
| — | |
| — | |
| — | |
| Not in DB | |
| — | |
| — | |
| — | |
| — |
Tax History
| Year | Property Taxes |
|---|---|
| 2025 | $3,416 |
Contact Agent
Nearby Similar Homes
Nearby Sold Comparables
Contact Agent
Listing Provided By
Coldwell Banker Real Estate Group

